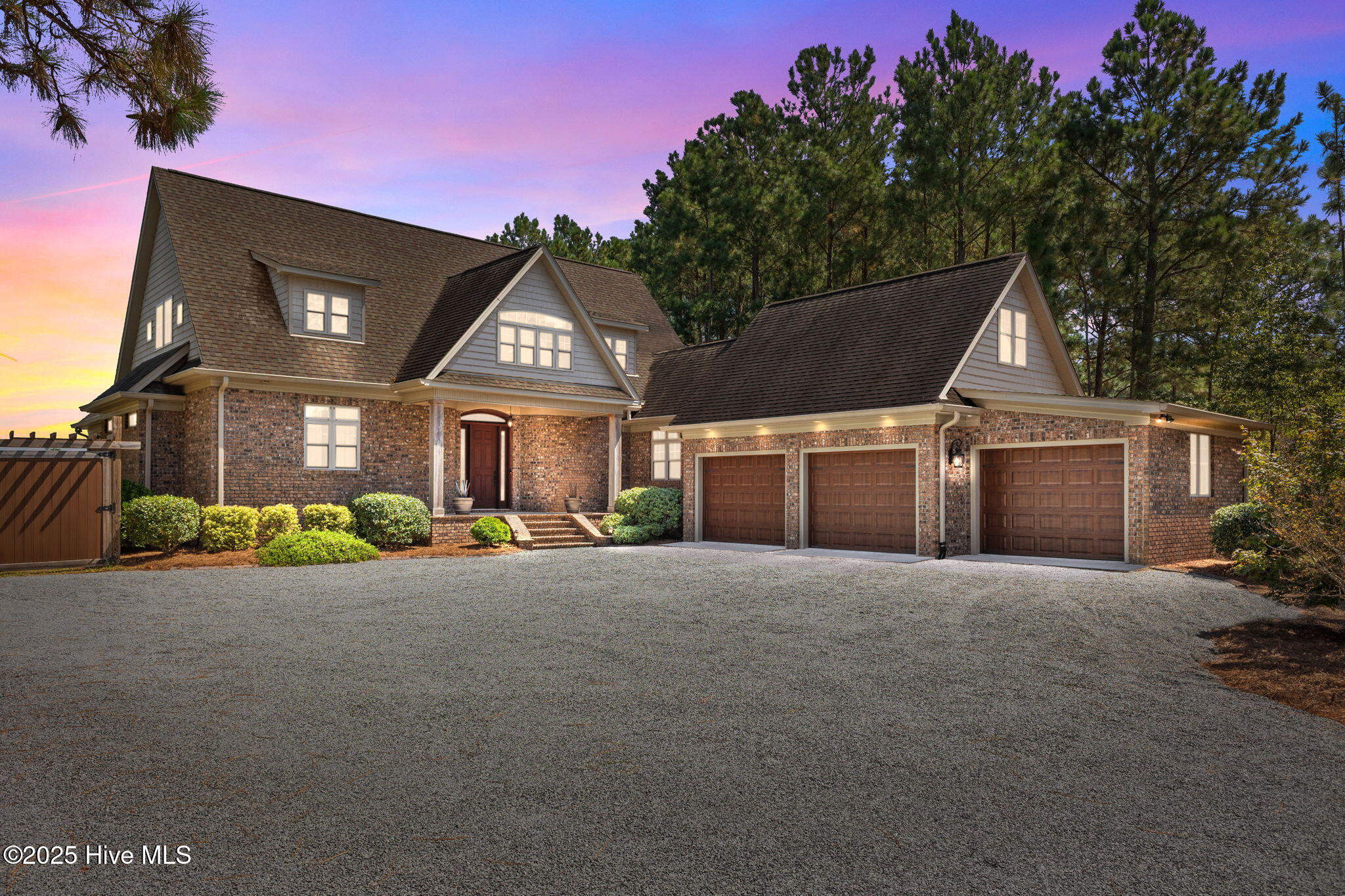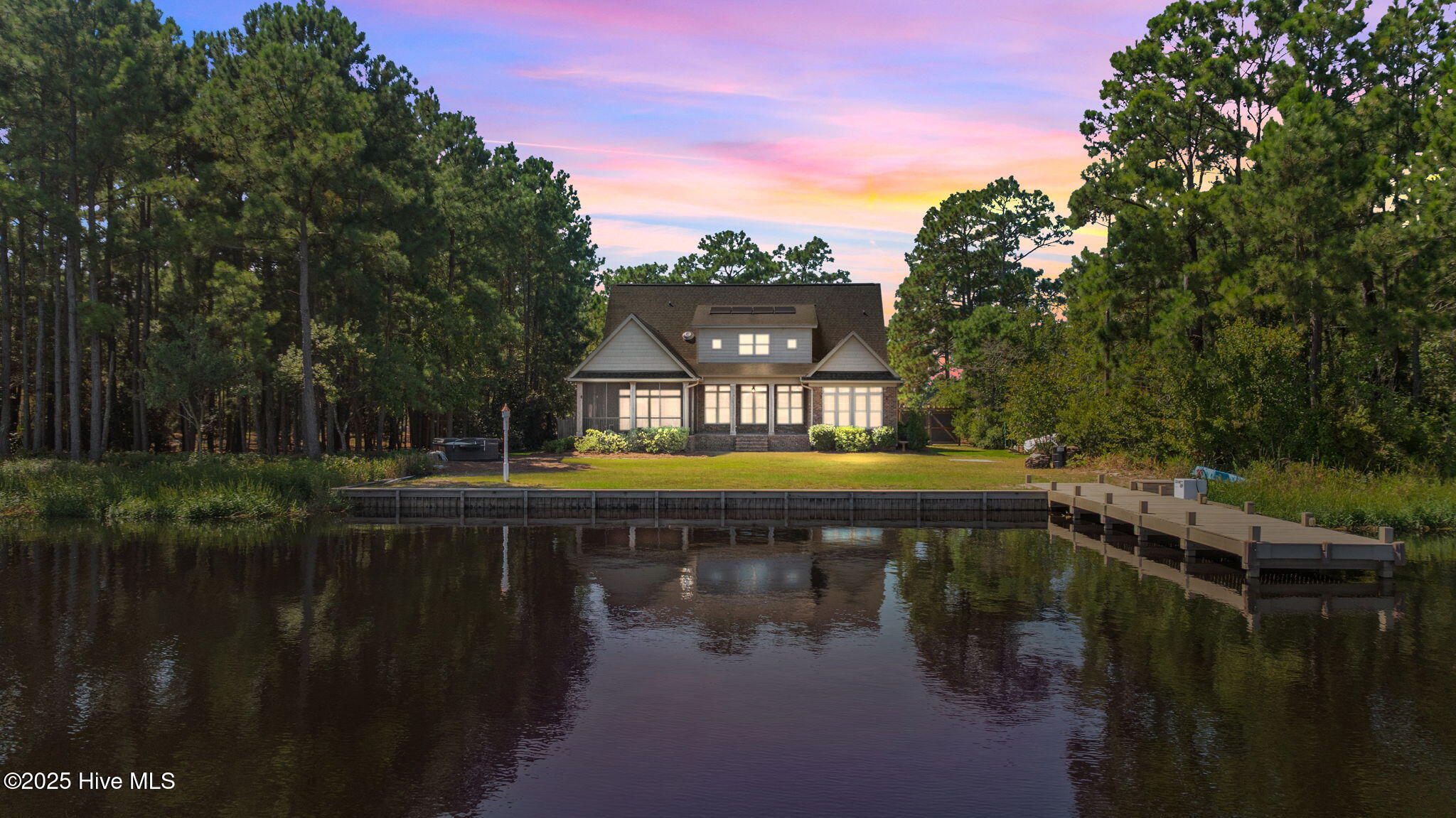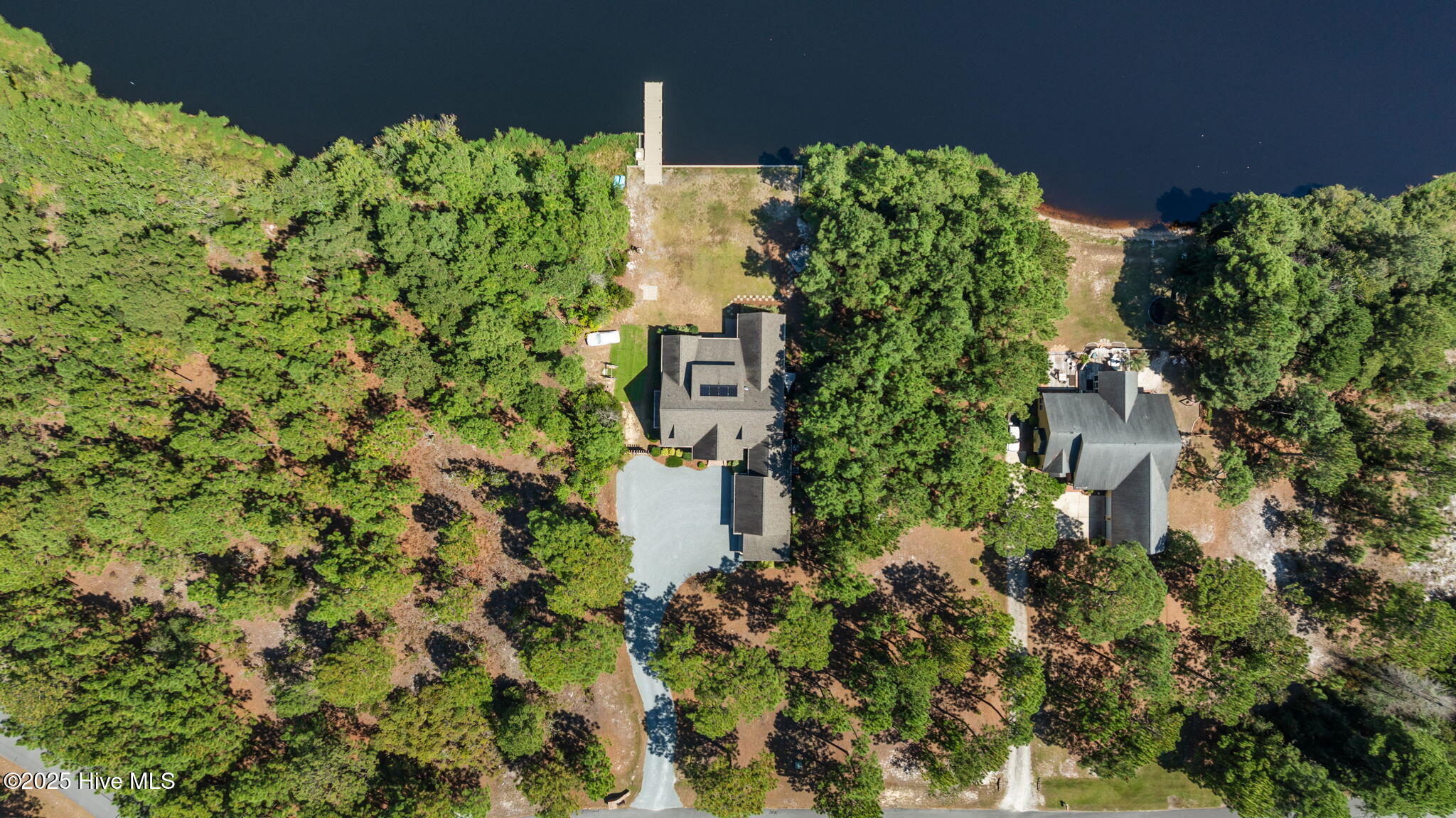


41 S Horsepen Road, Harrells, NC 28444
$1,099,000
5
Beds
5
Baths
4,110
Sq Ft
Single Family
Active
Listed by
The Smith Group
Kyle Smith
Landmark Sotheby'S International Realty
Last updated:
December 21, 2025, 11:14 AM
MLS#
100531527
Source:
NC CCAR
About This Home
Home Facts
Single Family
5 Baths
5 Bedrooms
Built in 2016
Price Summary
1,099,000
$267 per Sq. Ft.
MLS #:
100531527
Last Updated:
December 21, 2025, 11:14 AM
Added:
3 month(s) ago
Rooms & Interior
Bedrooms
Total Bedrooms:
5
Bathrooms
Total Bathrooms:
5
Full Bathrooms:
4
Interior
Living Area:
4,110 Sq. Ft.
Structure
Structure
Building Area:
4,110 Sq. Ft.
Year Built:
2016
Lot
Lot Size (Sq. Ft):
43,560
Finances & Disclosures
Price:
$1,099,000
Price per Sq. Ft:
$267 per Sq. Ft.
Contact an Agent
Yes, I would like more information from Coldwell Banker. Please use and/or share my information with a Coldwell Banker agent to contact me about my real estate needs.
By clicking Contact I agree a Coldwell Banker Agent may contact me by phone or text message including by automated means and prerecorded messages about real estate services, and that I can access real estate services without providing my phone number. I acknowledge that I have read and agree to the Terms of Use and Privacy Notice.
Contact an Agent
Yes, I would like more information from Coldwell Banker. Please use and/or share my information with a Coldwell Banker agent to contact me about my real estate needs.
By clicking Contact I agree a Coldwell Banker Agent may contact me by phone or text message including by automated means and prerecorded messages about real estate services, and that I can access real estate services without providing my phone number. I acknowledge that I have read and agree to the Terms of Use and Privacy Notice.