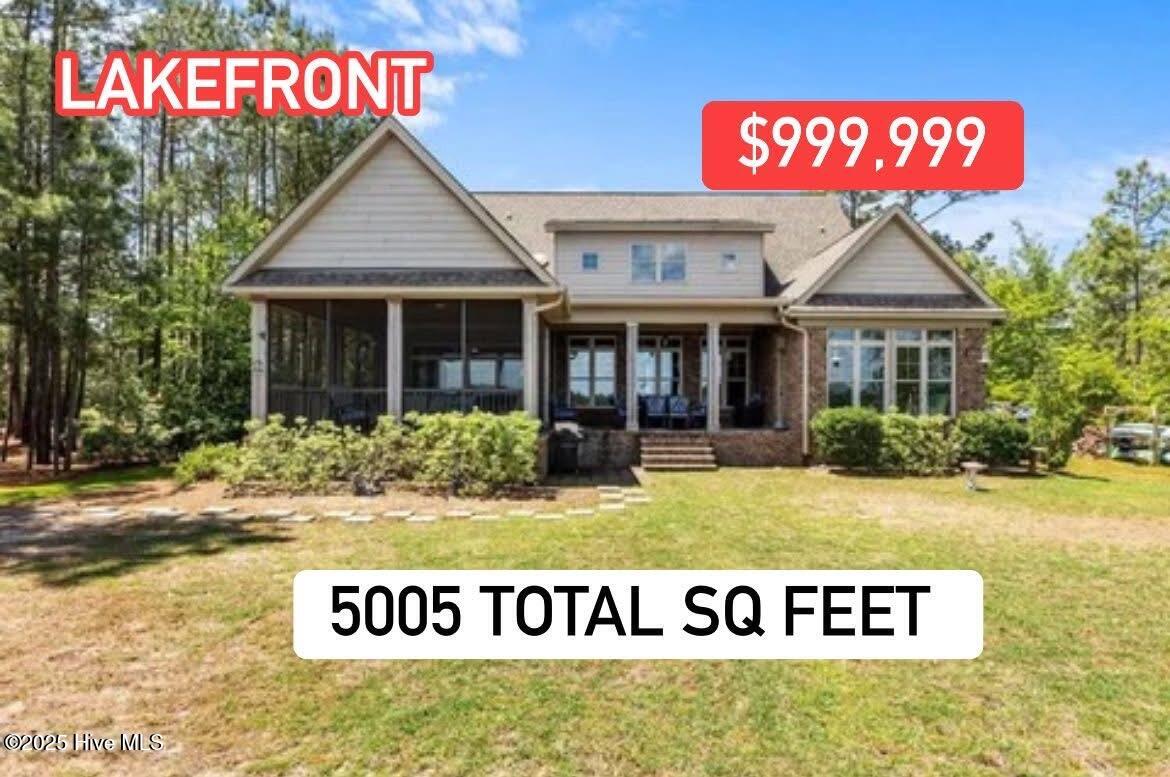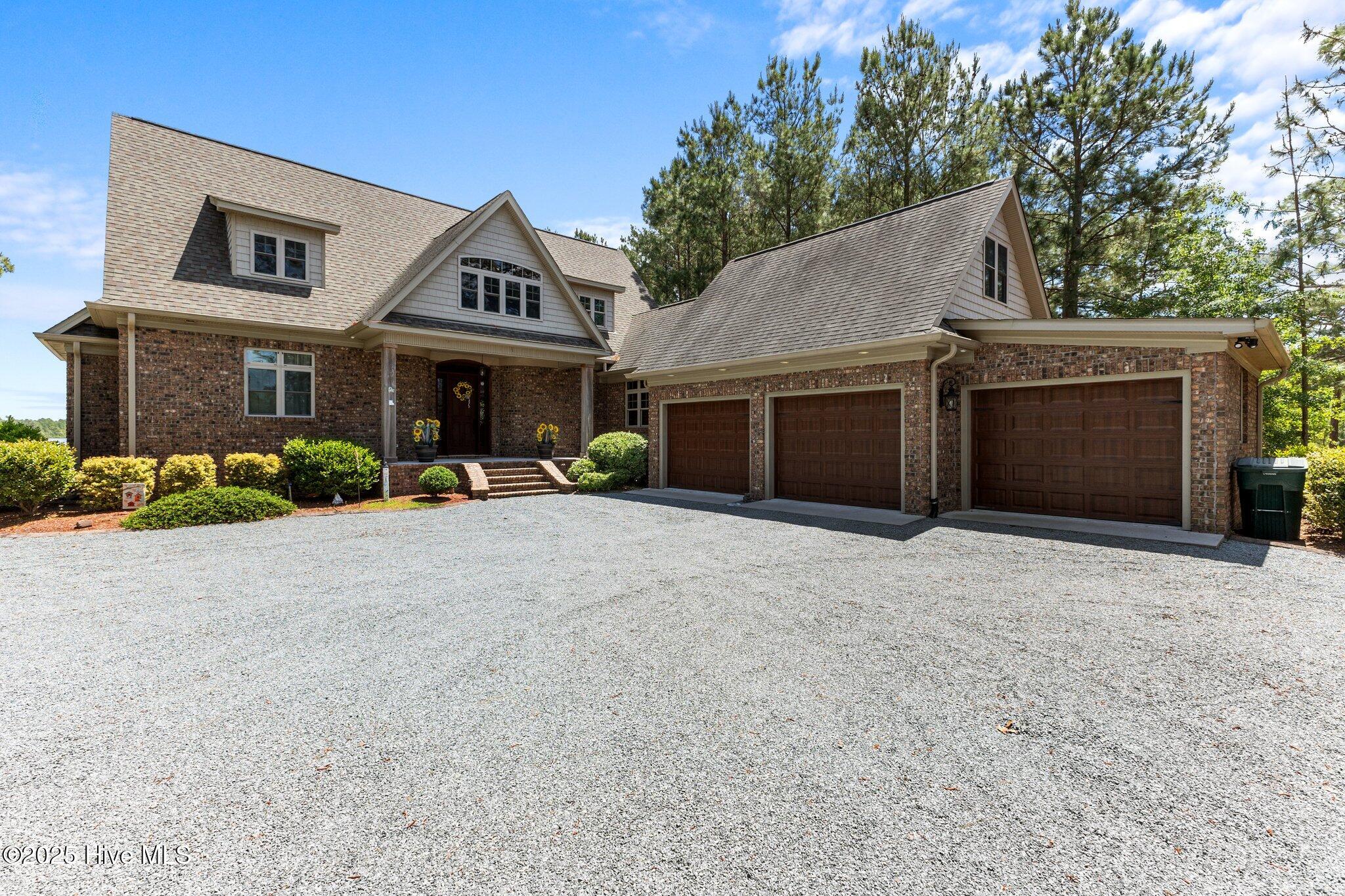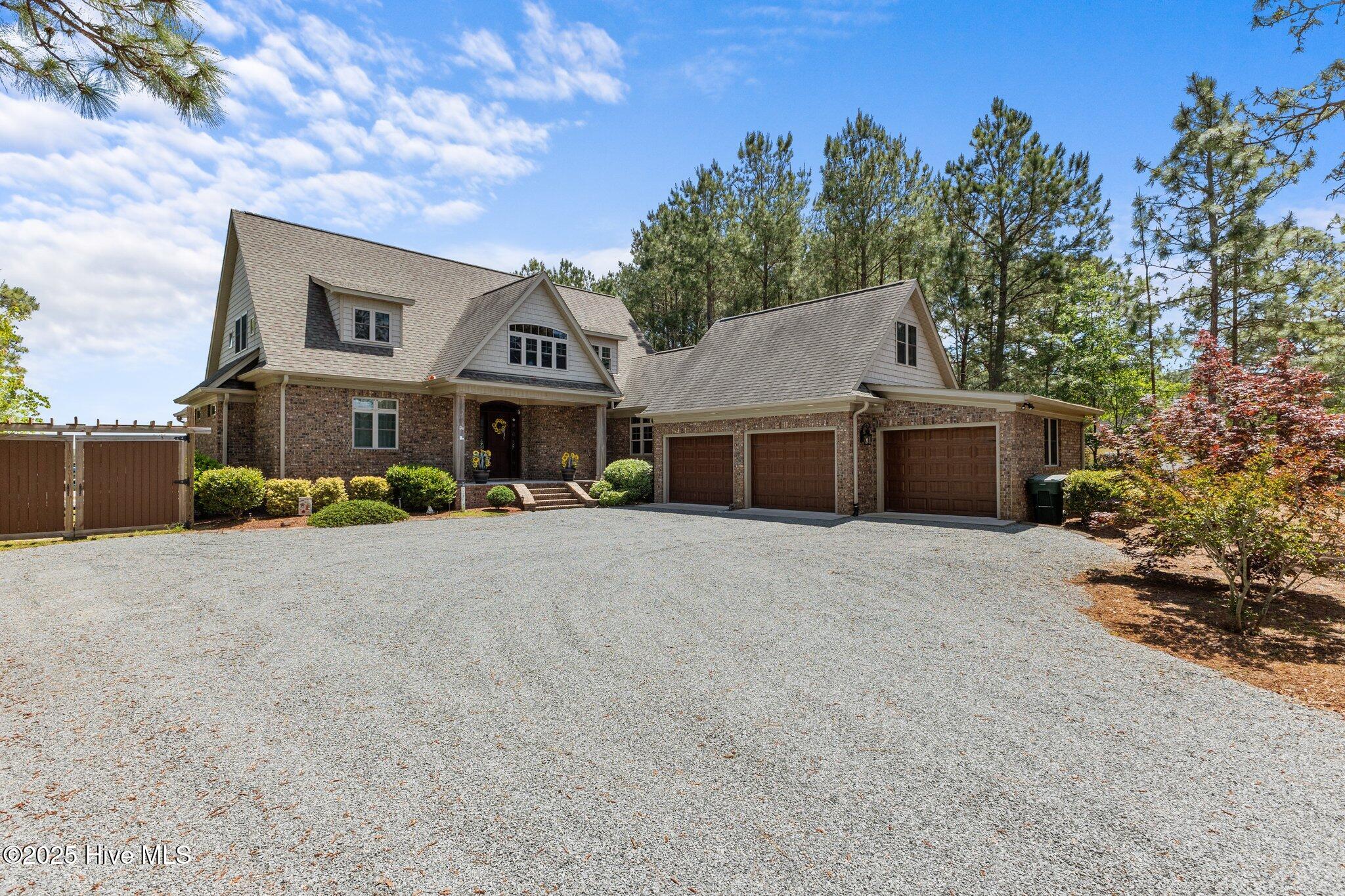


41 S Horsepen Drive, Harrells, NC 28444
$999,999
5
Beds
5
Baths
3,805
Sq Ft
Single Family
Active
Listed by
Janet M Allen
White Sand Realty
910-879-0067
Last updated:
July 15, 2025, 10:18 AM
MLS#
100517000
Source:
NC CCAR
About This Home
Home Facts
Single Family
5 Baths
5 Bedrooms
Built in 2016
Price Summary
999,999
$262 per Sq. Ft.
MLS #:
100517000
Last Updated:
July 15, 2025, 10:18 AM
Added:
14 day(s) ago
Rooms & Interior
Bedrooms
Total Bedrooms:
5
Bathrooms
Total Bathrooms:
5
Full Bathrooms:
4
Interior
Living Area:
3,805 Sq. Ft.
Structure
Structure
Building Area:
3,805 Sq. Ft.
Year Built:
2016
Lot
Lot Size (Sq. Ft):
2,178
Finances & Disclosures
Price:
$999,999
Price per Sq. Ft:
$262 per Sq. Ft.
Contact an Agent
Yes, I would like more information from Coldwell Banker. Please use and/or share my information with a Coldwell Banker agent to contact me about my real estate needs.
By clicking Contact I agree a Coldwell Banker Agent may contact me by phone or text message including by automated means and prerecorded messages about real estate services, and that I can access real estate services without providing my phone number. I acknowledge that I have read and agree to the Terms of Use and Privacy Notice.
Contact an Agent
Yes, I would like more information from Coldwell Banker. Please use and/or share my information with a Coldwell Banker agent to contact me about my real estate needs.
By clicking Contact I agree a Coldwell Banker Agent may contact me by phone or text message including by automated means and prerecorded messages about real estate services, and that I can access real estate services without providing my phone number. I acknowledge that I have read and agree to the Terms of Use and Privacy Notice.