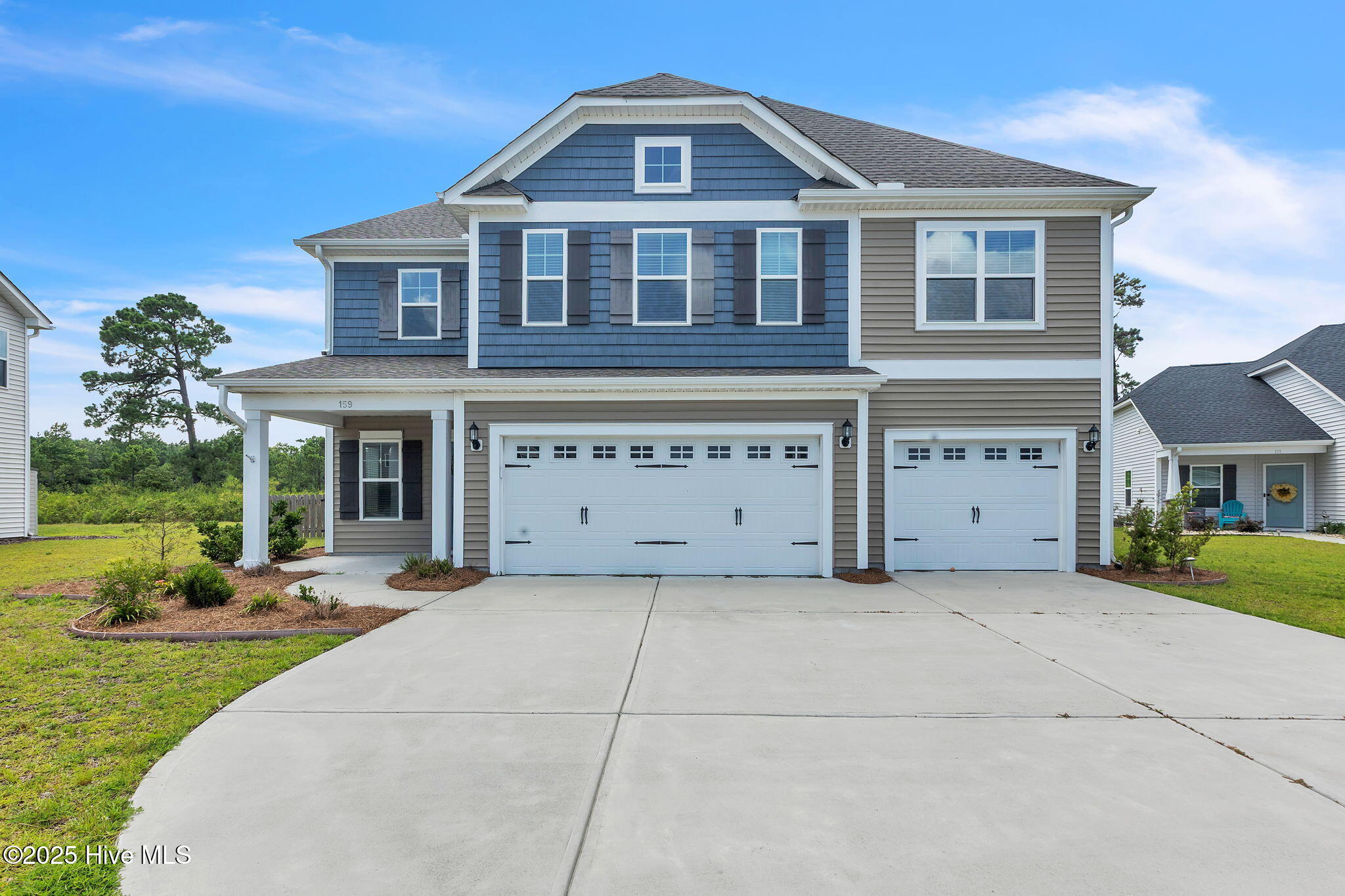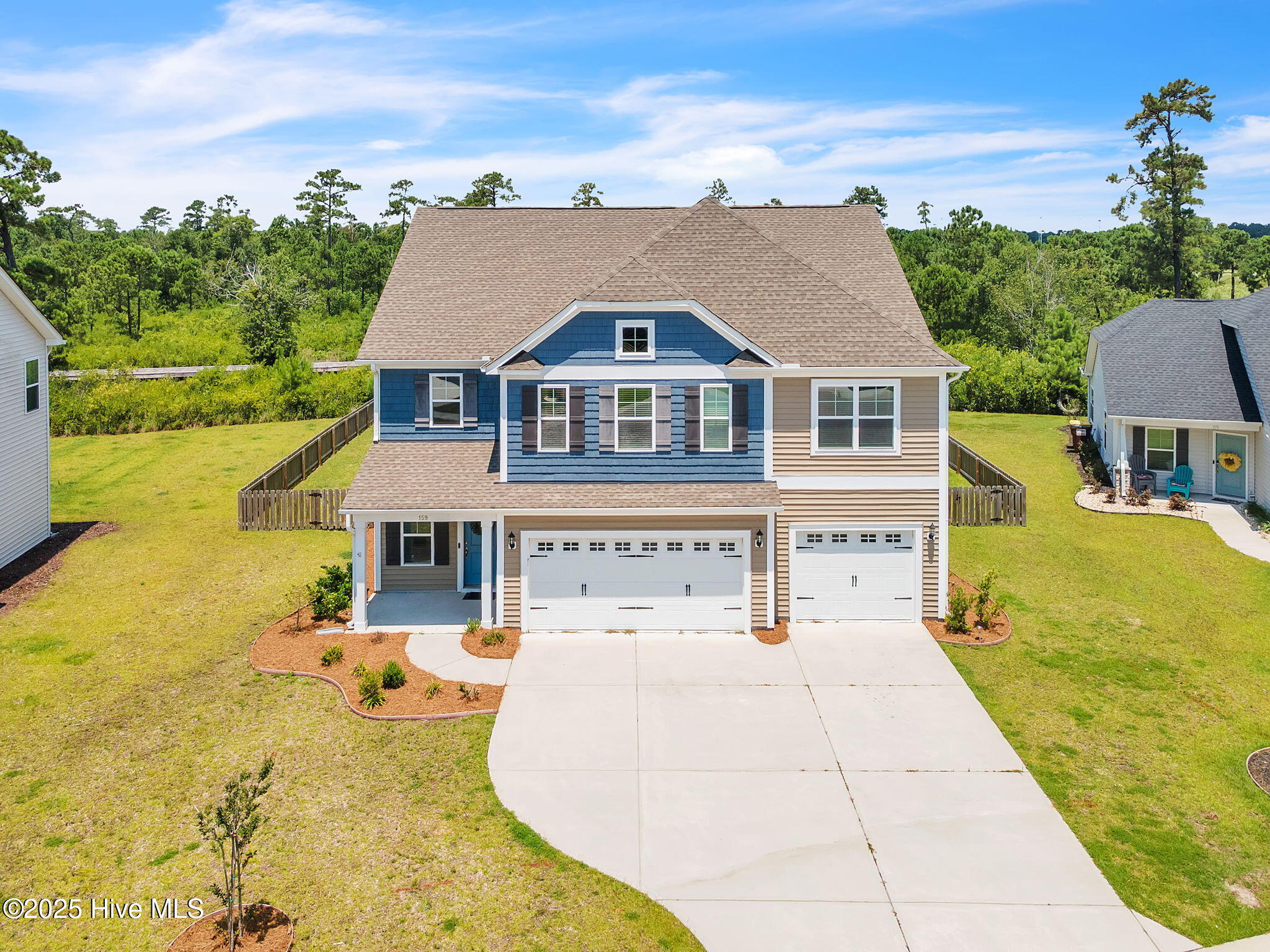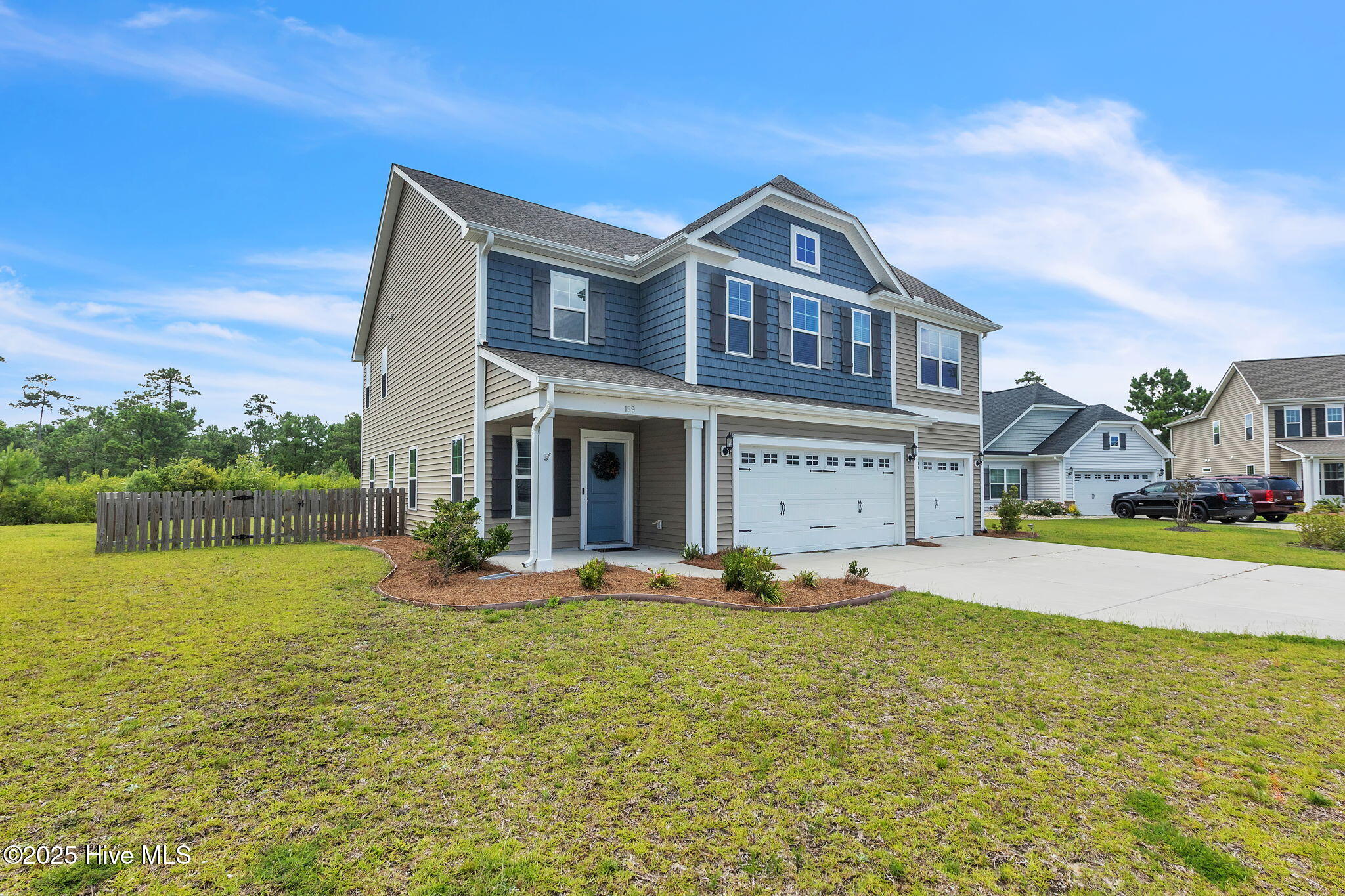


159 N Passerine Path, Hampstead, NC 28443
Active
Listed by
Andrew Davis
Real Broker LLC.
919-348-2585
Last updated:
August 1, 2025, 10:17 AM
MLS#
100520636
Source:
NC CCAR
About This Home
Home Facts
Single Family
4 Baths
5 Bedrooms
Built in 2021
Price Summary
631,000
$171 per Sq. Ft.
MLS #:
100520636
Last Updated:
August 1, 2025, 10:17 AM
Added:
10 day(s) ago
Rooms & Interior
Bedrooms
Total Bedrooms:
5
Bathrooms
Total Bathrooms:
4
Full Bathrooms:
4
Interior
Living Area:
3,673 Sq. Ft.
Structure
Structure
Building Area:
3,673 Sq. Ft.
Year Built:
2021
Lot
Lot Size (Sq. Ft):
14,374
Finances & Disclosures
Price:
$631,000
Price per Sq. Ft:
$171 per Sq. Ft.
Contact an Agent
Yes, I would like more information from Coldwell Banker. Please use and/or share my information with a Coldwell Banker agent to contact me about my real estate needs.
By clicking Contact I agree a Coldwell Banker Agent may contact me by phone or text message including by automated means and prerecorded messages about real estate services, and that I can access real estate services without providing my phone number. I acknowledge that I have read and agree to the Terms of Use and Privacy Notice.
Contact an Agent
Yes, I would like more information from Coldwell Banker. Please use and/or share my information with a Coldwell Banker agent to contact me about my real estate needs.
By clicking Contact I agree a Coldwell Banker Agent may contact me by phone or text message including by automated means and prerecorded messages about real estate services, and that I can access real estate services without providing my phone number. I acknowledge that I have read and agree to the Terms of Use and Privacy Notice.