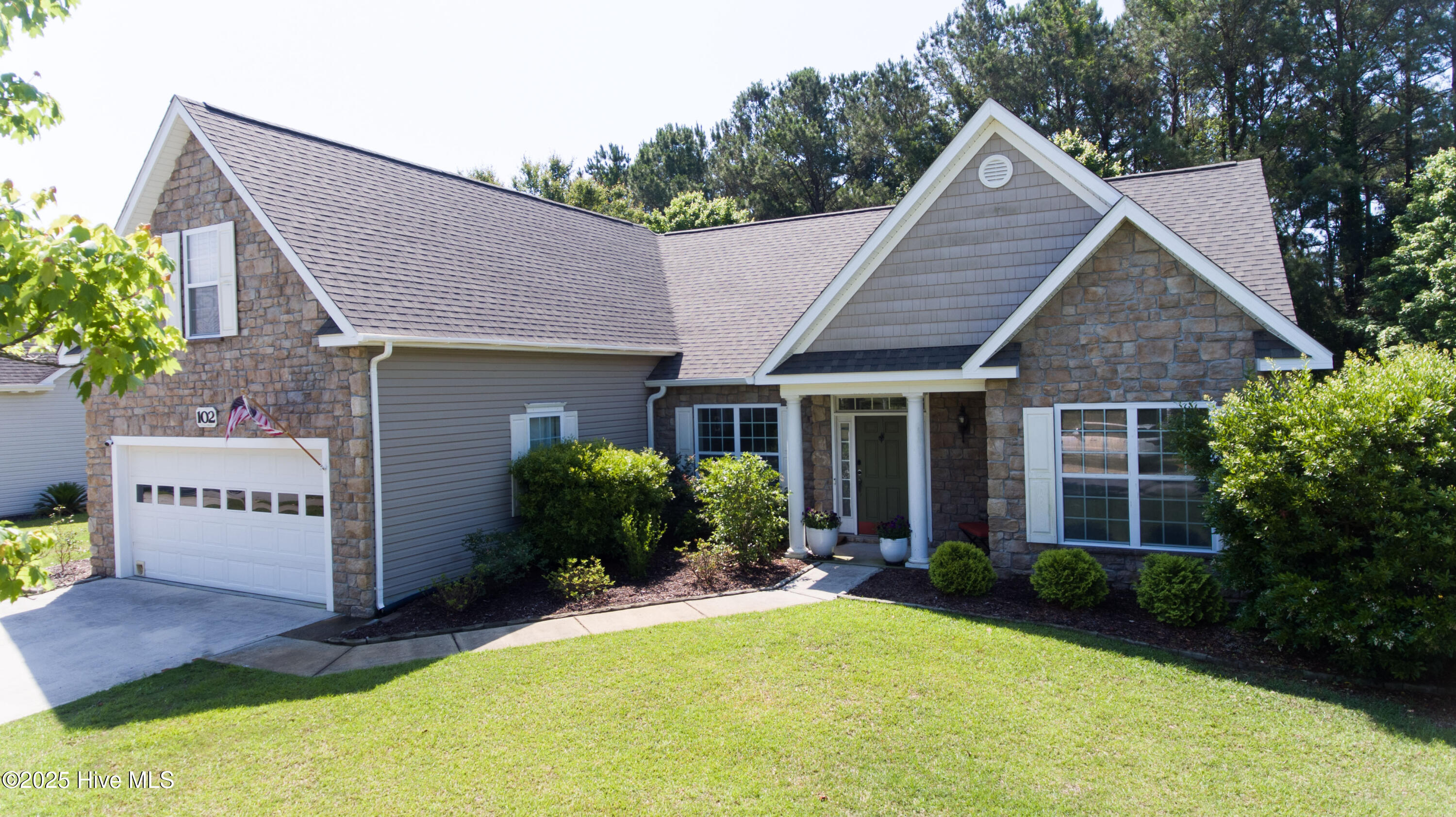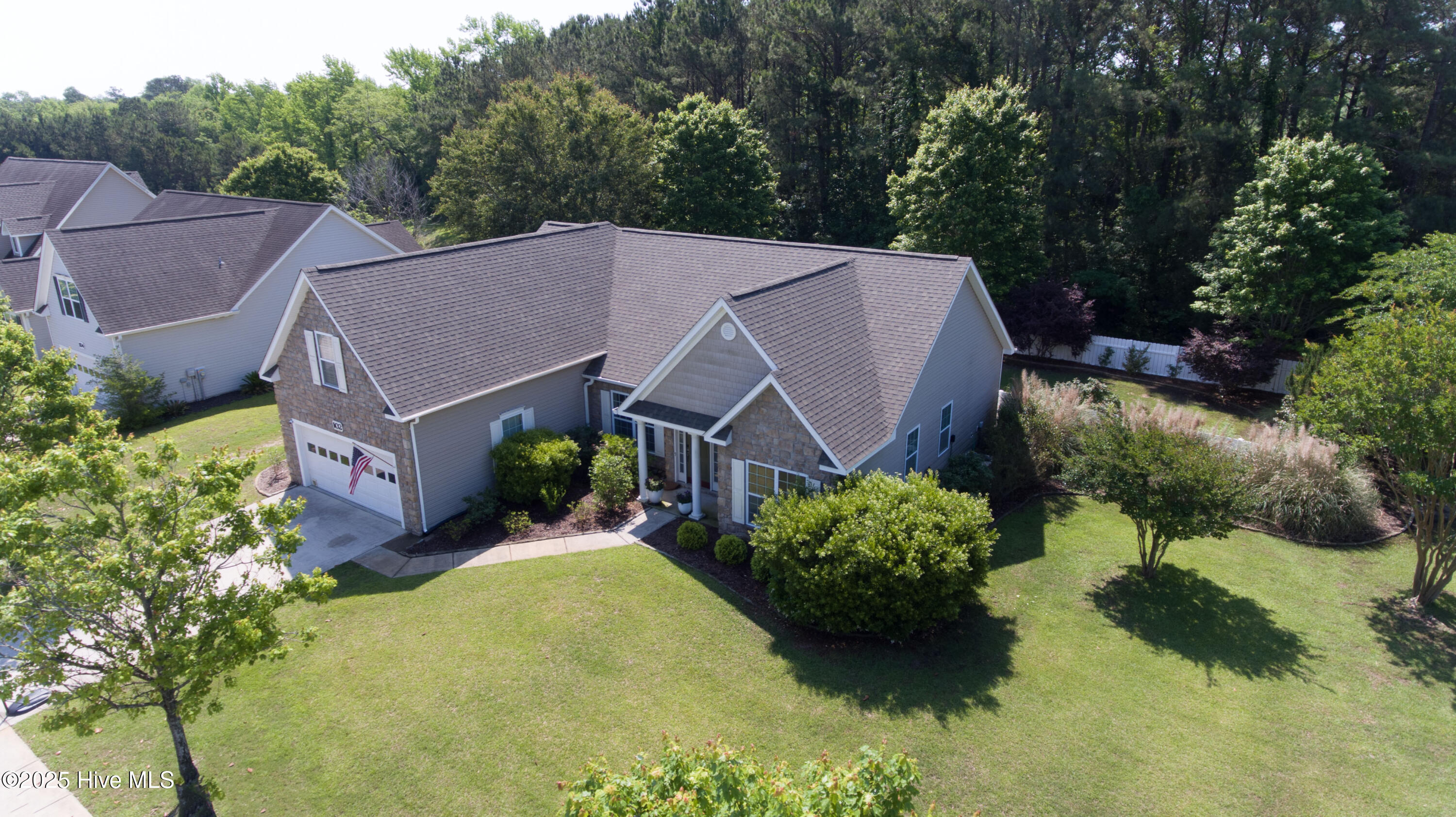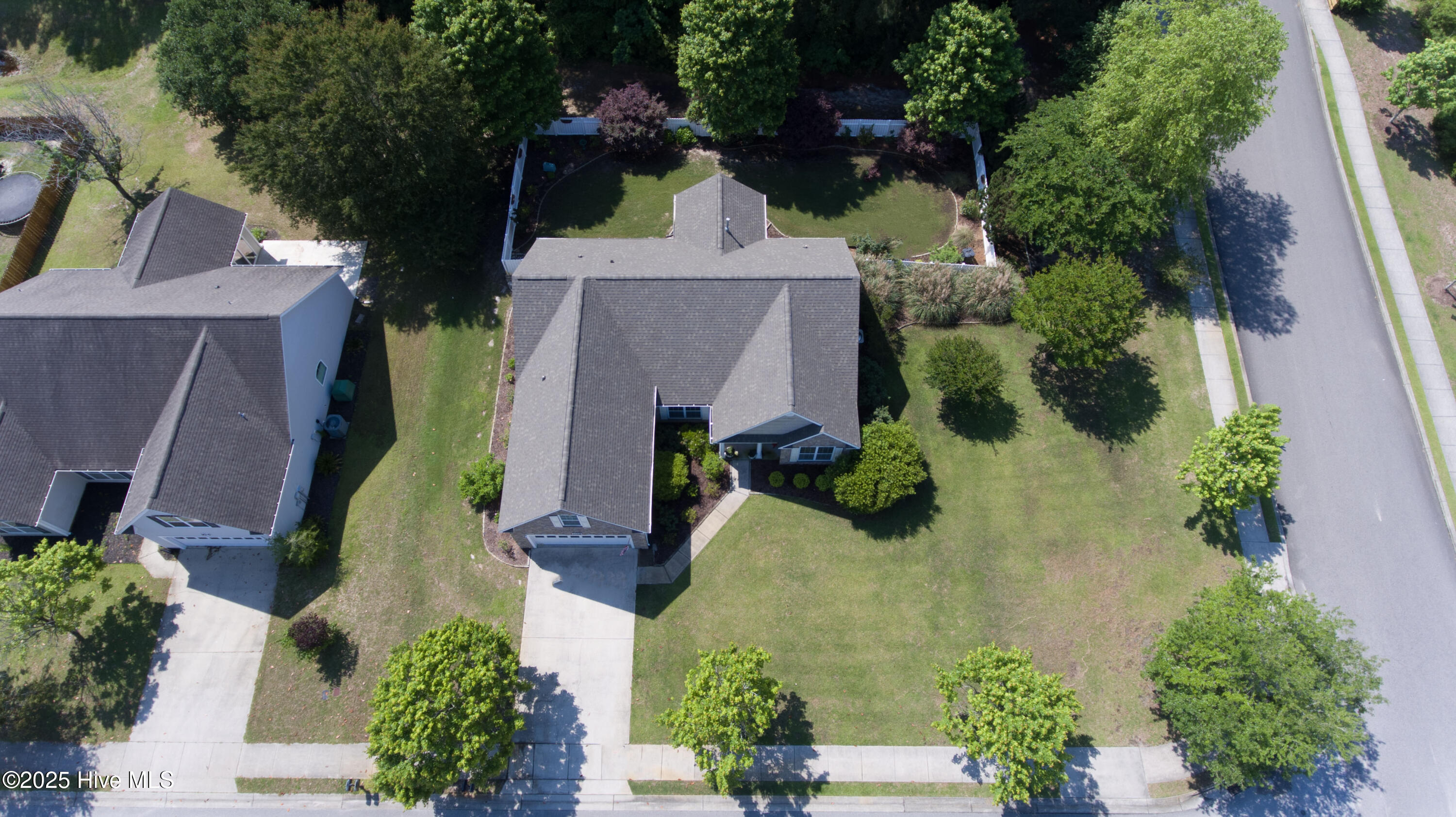


102 E Stockton Place, Hampstead, NC 28443
$459,000
4
Beds
3
Baths
2,240
Sq Ft
Single Family
Active
Listed by
John Matthew Cole
Cole Real Estate And Property Management
252-342-6108
Last updated:
June 15, 2025, 10:14 AM
MLS#
100507772
Source:
NC CCAR
About This Home
Home Facts
Single Family
3 Baths
4 Bedrooms
Built in 2007
Price Summary
459,000
$204 per Sq. Ft.
MLS #:
100507772
Last Updated:
June 15, 2025, 10:14 AM
Added:
a month ago
Rooms & Interior
Bedrooms
Total Bedrooms:
4
Bathrooms
Total Bathrooms:
3
Full Bathrooms:
3
Interior
Living Area:
2,240 Sq. Ft.
Structure
Structure
Building Area:
2,240 Sq. Ft.
Year Built:
2007
Lot
Lot Size (Sq. Ft):
14,810
Finances & Disclosures
Price:
$459,000
Price per Sq. Ft:
$204 per Sq. Ft.
Contact an Agent
Yes, I would like more information from Coldwell Banker. Please use and/or share my information with a Coldwell Banker agent to contact me about my real estate needs.
By clicking Contact I agree a Coldwell Banker Agent may contact me by phone or text message including by automated means and prerecorded messages about real estate services, and that I can access real estate services without providing my phone number. I acknowledge that I have read and agree to the Terms of Use and Privacy Notice.
Contact an Agent
Yes, I would like more information from Coldwell Banker. Please use and/or share my information with a Coldwell Banker agent to contact me about my real estate needs.
By clicking Contact I agree a Coldwell Banker Agent may contact me by phone or text message including by automated means and prerecorded messages about real estate services, and that I can access real estate services without providing my phone number. I acknowledge that I have read and agree to the Terms of Use and Privacy Notice.