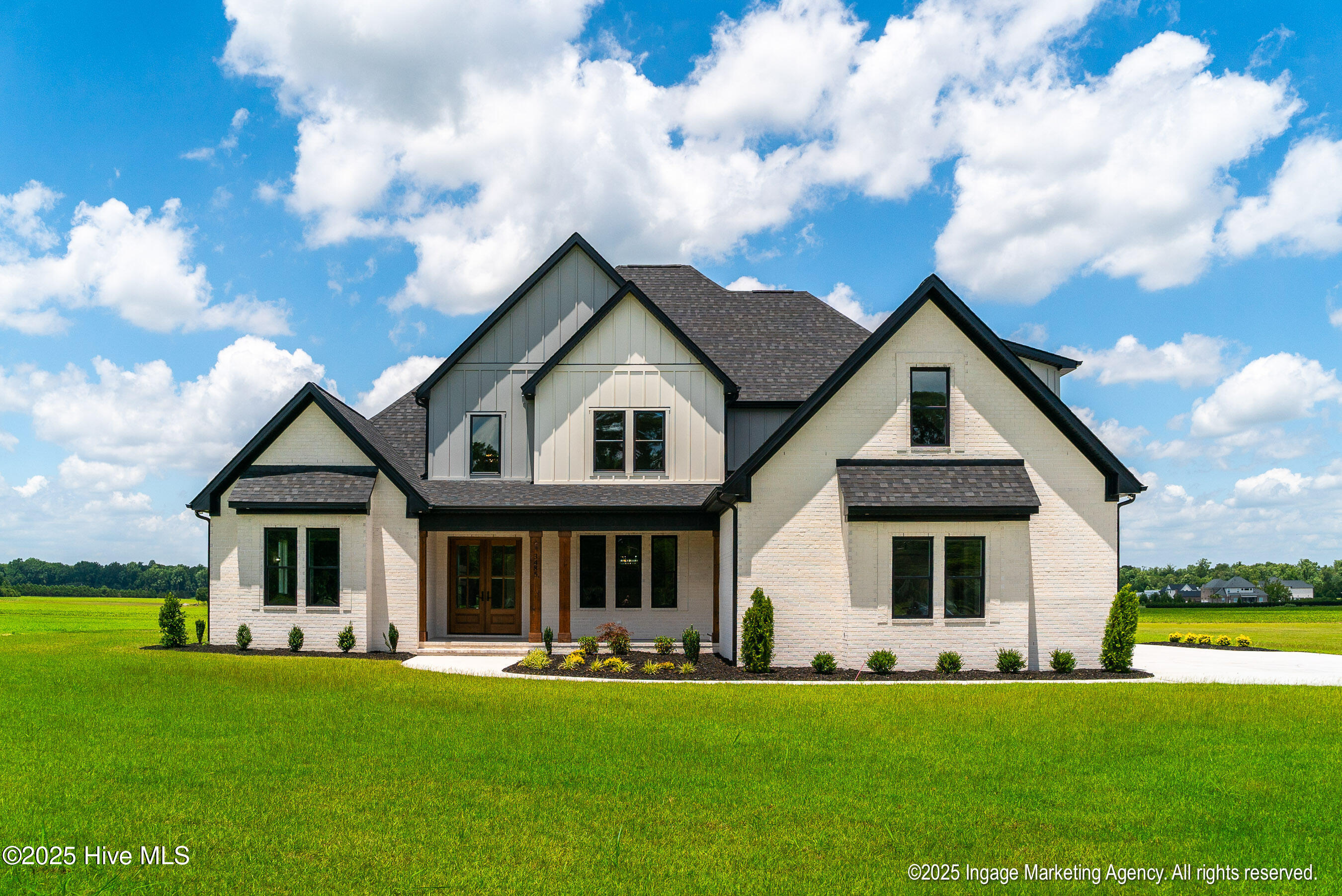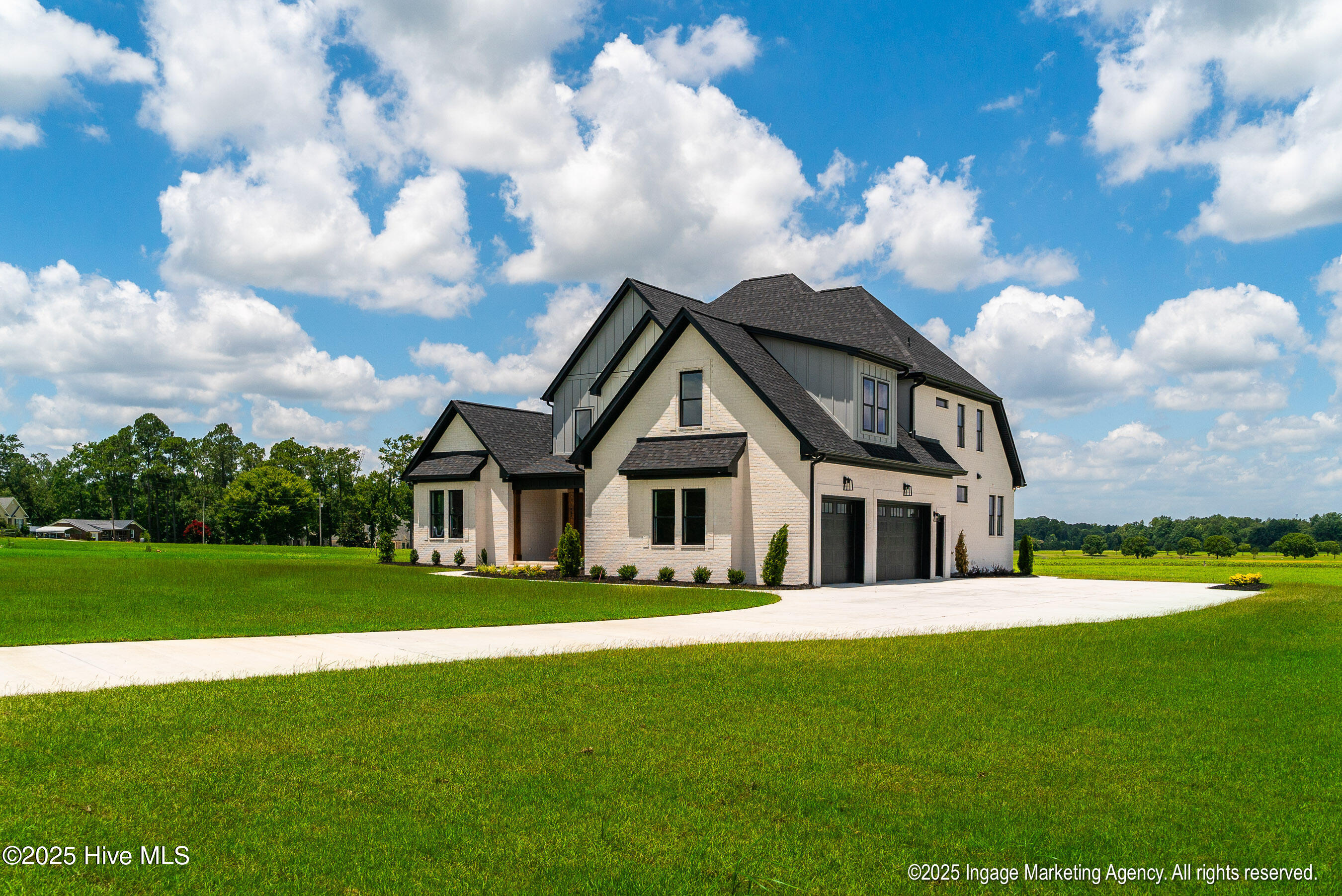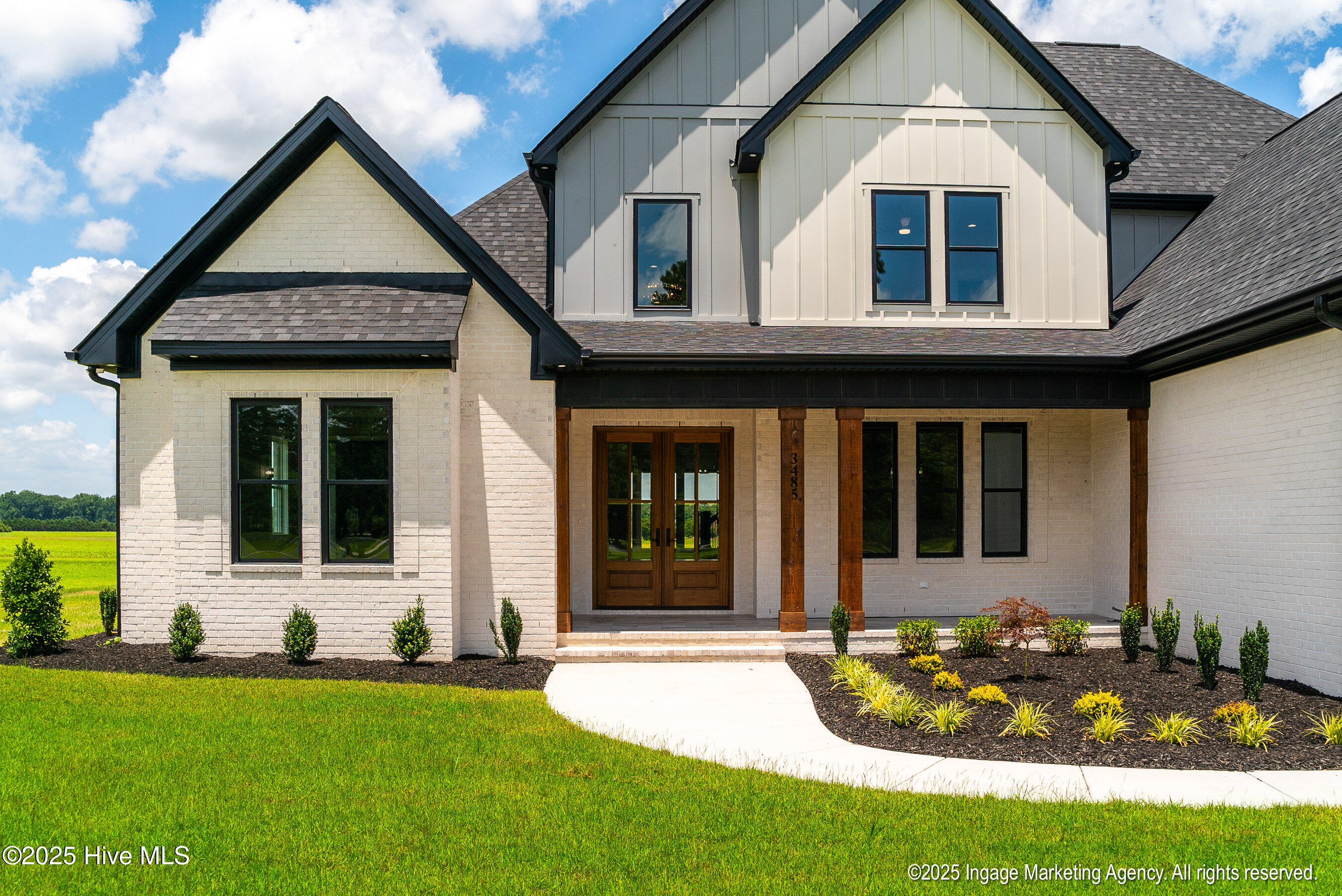


3485 Mobleys Bridge Road, Grimesland, NC 27837
Pending
Listed by
Kaylei Duncan
Allen Tate - Enc Pirate Realty
252-378-2313
Last updated:
July 10, 2025, 08:07 PM
MLS#
100504489
Source:
NC CCAR
About This Home
Home Facts
Single Family
4 Baths
5 Bedrooms
Built in 2025
Price Summary
1,060,443
$261 per Sq. Ft.
MLS #:
100504489
Last Updated:
July 10, 2025, 08:07 PM
Added:
2 month(s) ago
Rooms & Interior
Bedrooms
Total Bedrooms:
5
Bathrooms
Total Bathrooms:
4
Full Bathrooms:
4
Interior
Living Area:
4,063 Sq. Ft.
Structure
Structure
Architectural Style:
Patio
Building Area:
4,063 Sq. Ft.
Year Built:
2025
Lot
Lot Size (Sq. Ft):
50,529
Finances & Disclosures
Price:
$1,060,443
Price per Sq. Ft:
$261 per Sq. Ft.
Contact an Agent
Yes, I would like more information from Coldwell Banker. Please use and/or share my information with a Coldwell Banker agent to contact me about my real estate needs.
By clicking Contact I agree a Coldwell Banker Agent may contact me by phone or text message including by automated means and prerecorded messages about real estate services, and that I can access real estate services without providing my phone number. I acknowledge that I have read and agree to the Terms of Use and Privacy Notice.
Contact an Agent
Yes, I would like more information from Coldwell Banker. Please use and/or share my information with a Coldwell Banker agent to contact me about my real estate needs.
By clicking Contact I agree a Coldwell Banker Agent may contact me by phone or text message including by automated means and prerecorded messages about real estate services, and that I can access real estate services without providing my phone number. I acknowledge that I have read and agree to the Terms of Use and Privacy Notice.