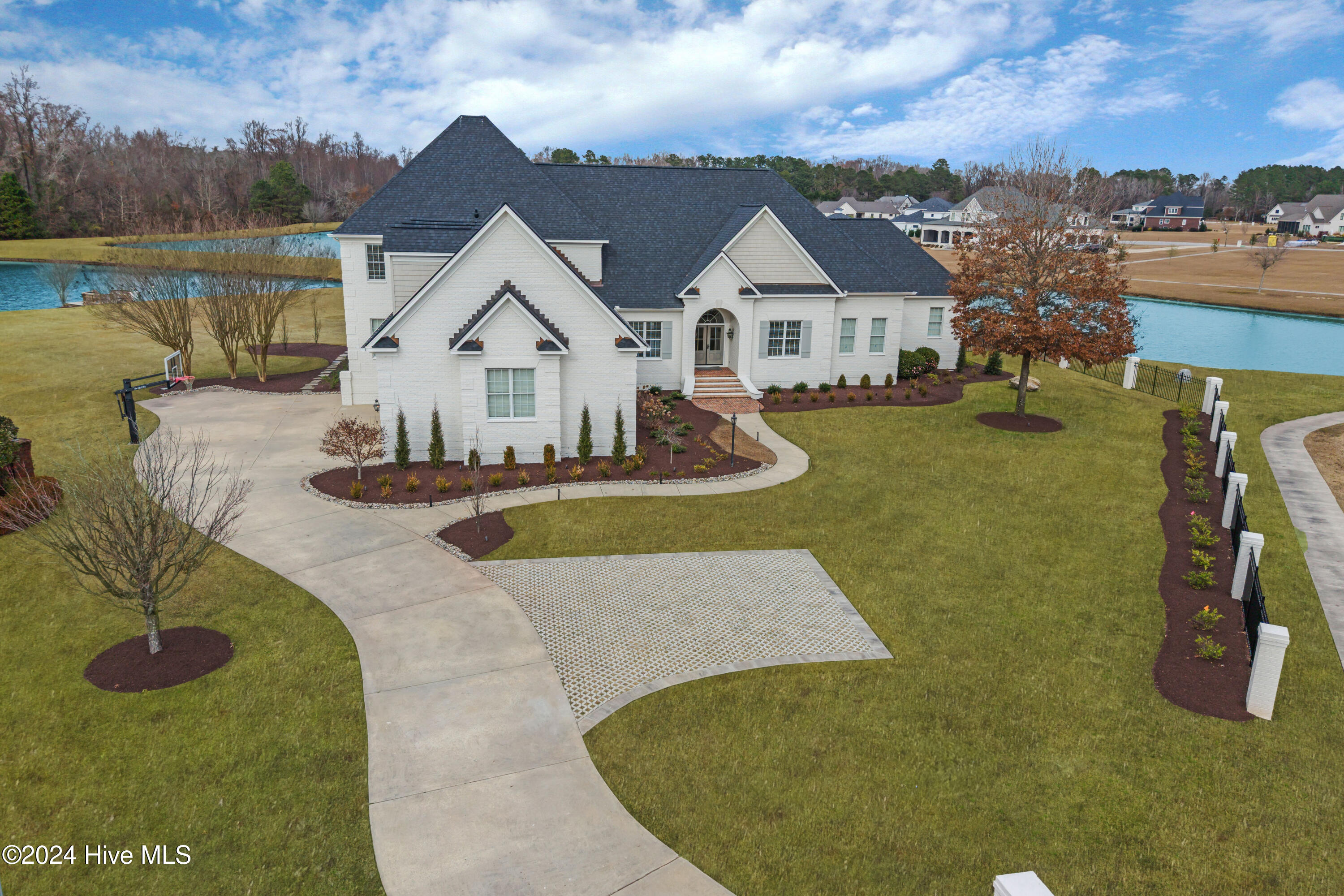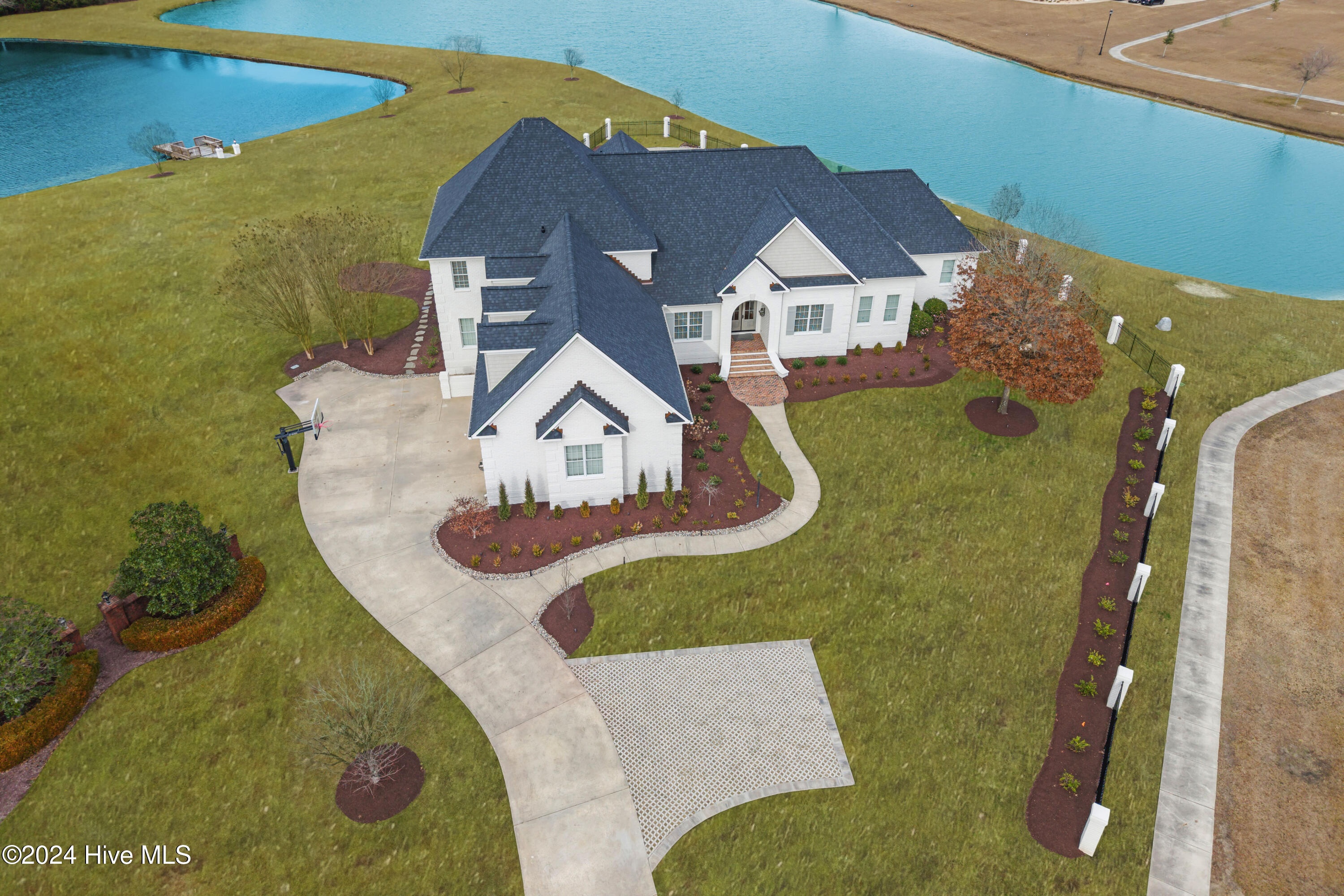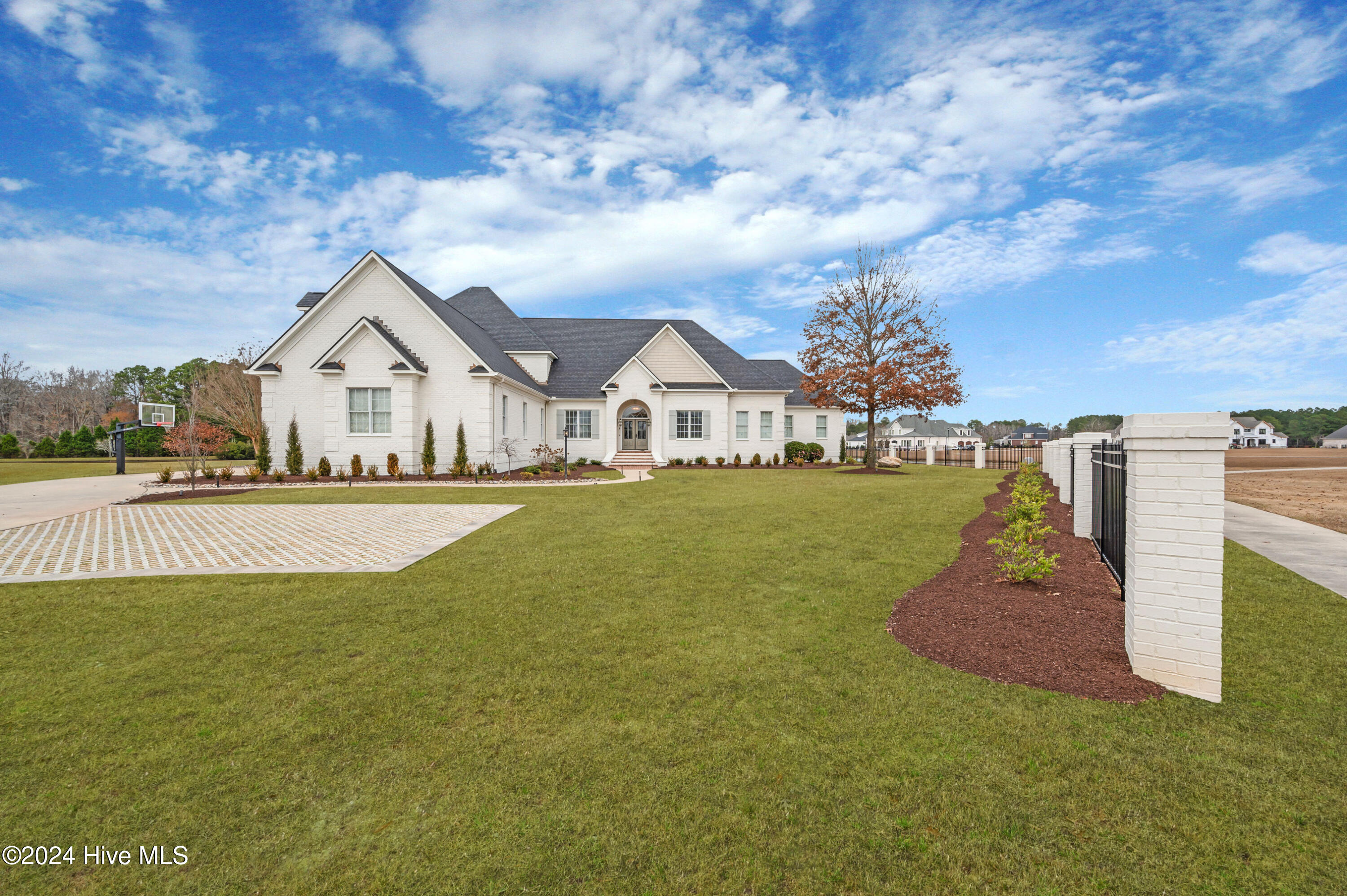


1104 Autumn Lakes Drive, Grimesland, NC 27837
Active
Listed by
Caroline Johnson
Caroline Johnson Real Estate Inc
252-717-6253
Last updated:
May 6, 2025, 10:32 AM
MLS#
100460128
Source:
NC CCAR
About This Home
Home Facts
Single Family
7 Baths
4 Bedrooms
Built in 2005
Price Summary
1,599,000
$241 per Sq. Ft.
MLS #:
100460128
Last Updated:
May 6, 2025, 10:32 AM
Added:
9 month(s) ago
Rooms & Interior
Bedrooms
Total Bedrooms:
4
Bathrooms
Total Bathrooms:
7
Full Bathrooms:
5
Interior
Living Area:
6,630 Sq. Ft.
Structure
Structure
Building Area:
6,630 Sq. Ft.
Year Built:
2005
Lot
Lot Size (Sq. Ft):
55,756
Finances & Disclosures
Price:
$1,599,000
Price per Sq. Ft:
$241 per Sq. Ft.
Contact an Agent
Yes, I would like more information from Coldwell Banker. Please use and/or share my information with a Coldwell Banker agent to contact me about my real estate needs.
By clicking Contact I agree a Coldwell Banker Agent may contact me by phone or text message including by automated means and prerecorded messages about real estate services, and that I can access real estate services without providing my phone number. I acknowledge that I have read and agree to the Terms of Use and Privacy Notice.
Contact an Agent
Yes, I would like more information from Coldwell Banker. Please use and/or share my information with a Coldwell Banker agent to contact me about my real estate needs.
By clicking Contact I agree a Coldwell Banker Agent may contact me by phone or text message including by automated means and prerecorded messages about real estate services, and that I can access real estate services without providing my phone number. I acknowledge that I have read and agree to the Terms of Use and Privacy Notice.