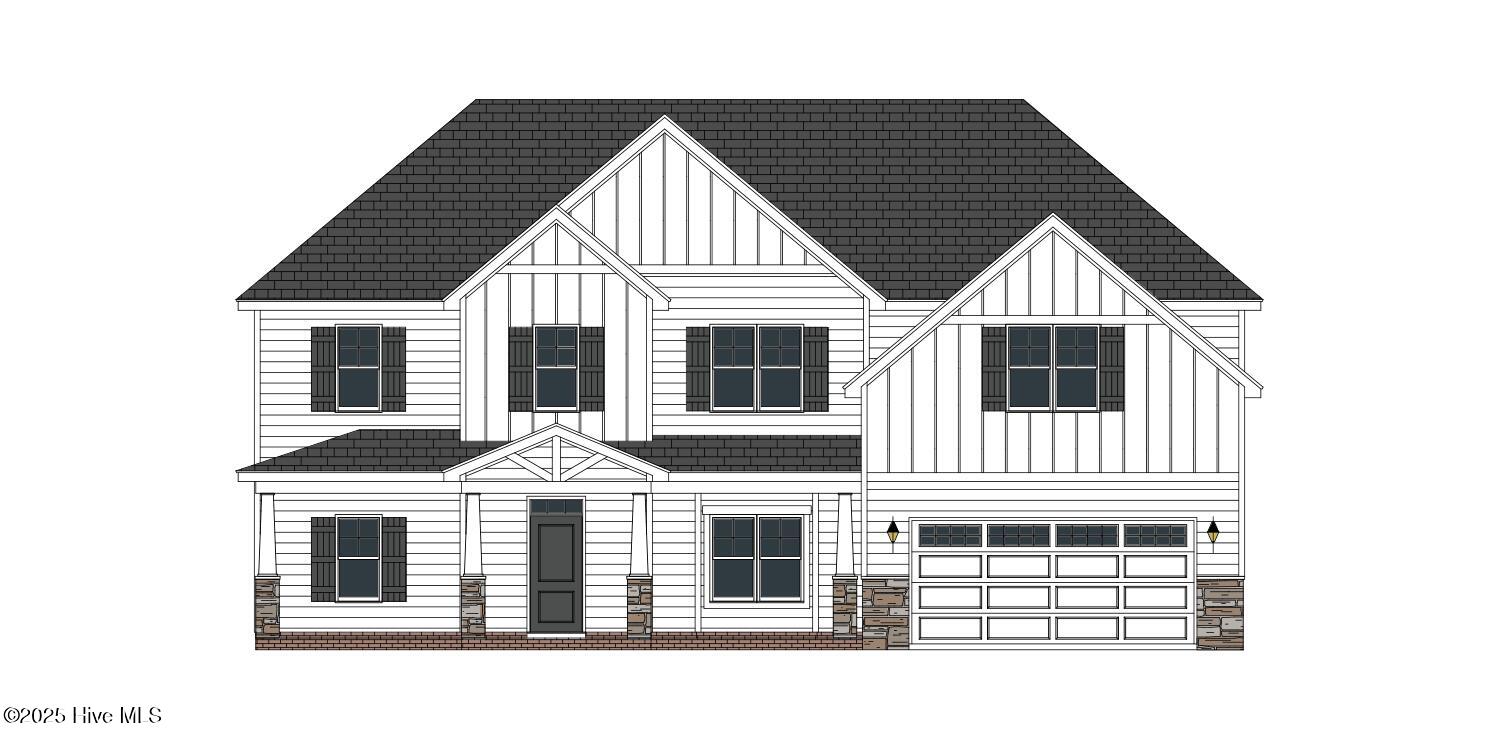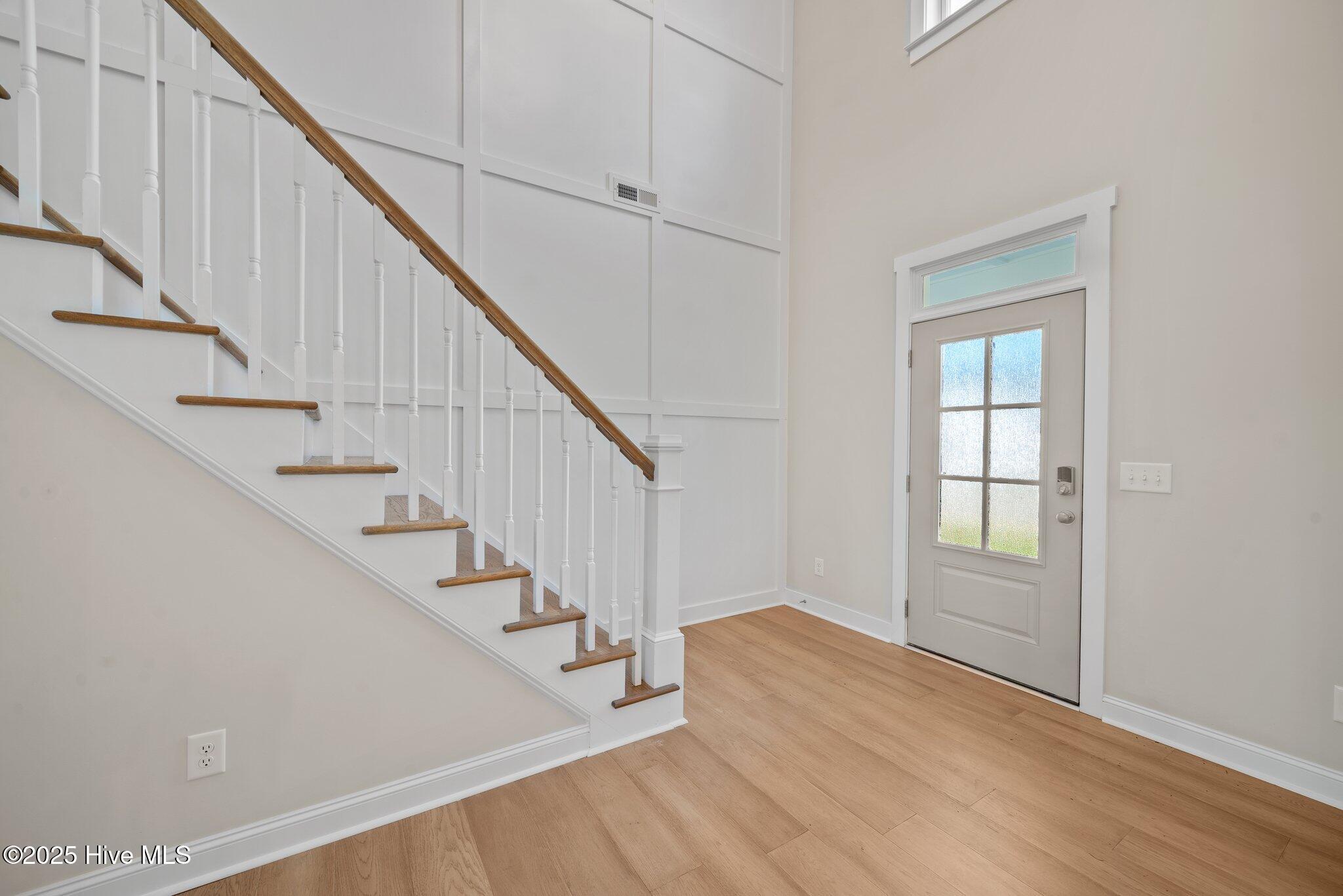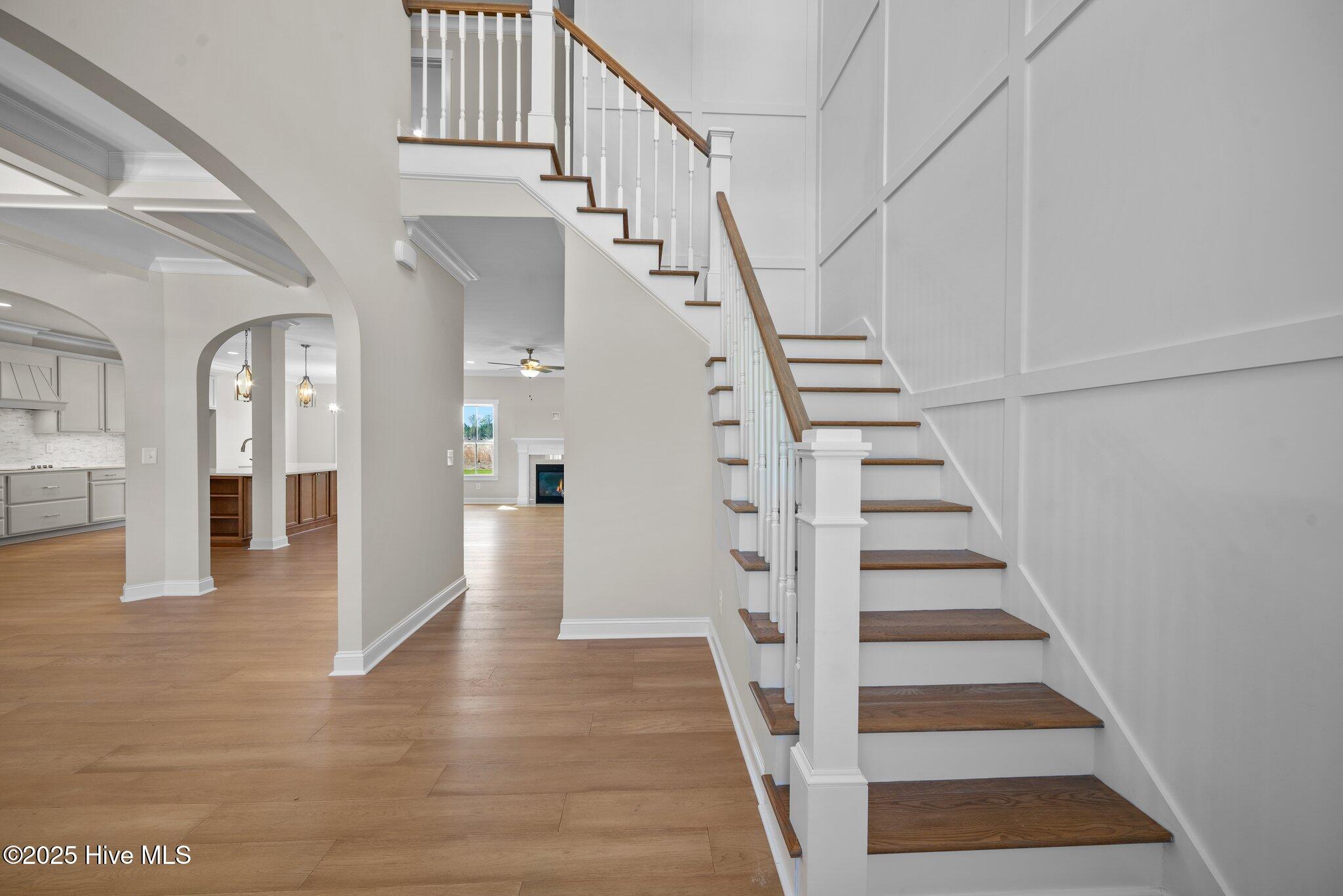


1026 Buckley Drive, Grimesland, NC 27837
Active
Listed by
Carolyn Mclawhorn
Jennifer Miller
Carolyn Mclawhorn Realty
Last updated:
November 22, 2025, 11:18 AM
MLS#
100539543
Source:
NC CCAR
About This Home
Home Facts
Single Family
4 Baths
4 Bedrooms
Built in 2025
Price Summary
552,800
$169 per Sq. Ft.
MLS #:
100539543
Last Updated:
November 22, 2025, 11:18 AM
Added:
20 day(s) ago
Rooms & Interior
Bedrooms
Total Bedrooms:
4
Bathrooms
Total Bathrooms:
4
Full Bathrooms:
4
Interior
Living Area:
3,259 Sq. Ft.
Structure
Structure
Building Area:
3,259 Sq. Ft.
Year Built:
2025
Lot
Lot Size (Sq. Ft):
52,272
Finances & Disclosures
Price:
$552,800
Price per Sq. Ft:
$169 per Sq. Ft.
Contact an Agent
Yes, I would like more information from Coldwell Banker. Please use and/or share my information with a Coldwell Banker agent to contact me about my real estate needs.
By clicking Contact I agree a Coldwell Banker Agent may contact me by phone or text message including by automated means and prerecorded messages about real estate services, and that I can access real estate services without providing my phone number. I acknowledge that I have read and agree to the Terms of Use and Privacy Notice.
Contact an Agent
Yes, I would like more information from Coldwell Banker. Please use and/or share my information with a Coldwell Banker agent to contact me about my real estate needs.
By clicking Contact I agree a Coldwell Banker Agent may contact me by phone or text message including by automated means and prerecorded messages about real estate services, and that I can access real estate services without providing my phone number. I acknowledge that I have read and agree to the Terms of Use and Privacy Notice.