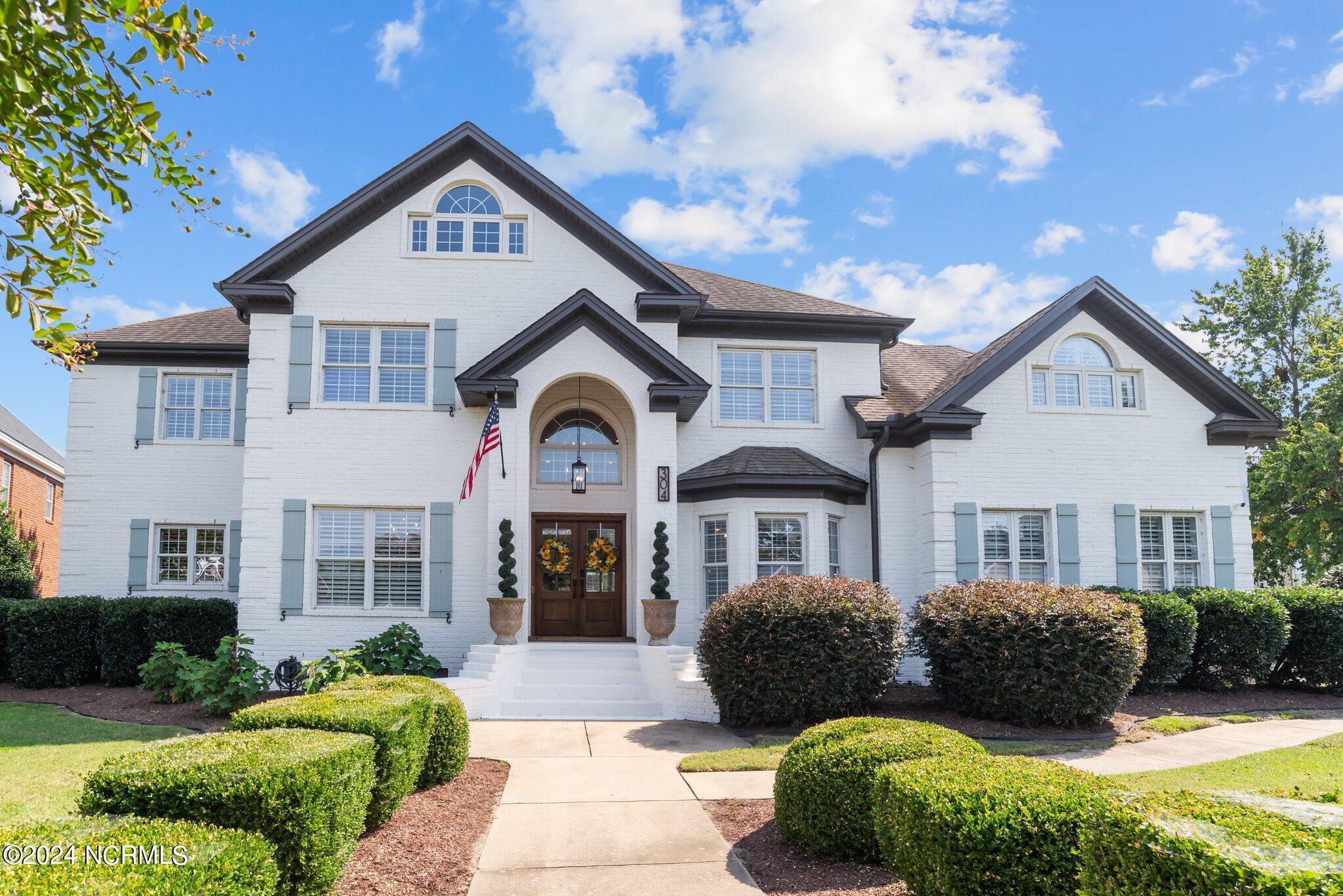Local Realty Service Provided By: Coldwell Banker Sea Coast Advantage

304 Campden Way, Greenville, NC 27858
$880,000
5
Beds
5
Baths
4,634
Sq Ft
Single Family
Sold
Listed by
The Tingen Team
Jamie Tingen
Berkshire Hathaway HomeServices Prime Properties
252-321-1990
MLS#
100491428
Source:
NC CCAR
Sorry, we are unable to map this address
About This Home
Home Facts
Single Family
5 Baths
5 Bedrooms
Built in 2004
Price Summary
900,000
$194 per Sq. Ft.
MLS #:
100491428
Sold:
June 10, 2025
Rooms & Interior
Bedrooms
Total Bedrooms:
5
Bathrooms
Total Bathrooms:
5
Full Bathrooms:
4
Interior
Living Area:
4,634 Sq. Ft.
Structure
Structure
Building Area:
4,634 Sq. Ft.
Year Built:
2004
Lot
Lot Size (Sq. Ft):
15,246
Finances & Disclosures
Price:
$900,000
Price per Sq. Ft:
$194 per Sq. Ft.
The information being provided by Hive MLS (formerly North Carolina Regional Mls) is for the consumer’s personal, non-commercial use and may not be used for any purpose other than to identify prospective properties consumers may be interested in purchasing. The information is deemed reliable but not guaranteed and should therefore be independently verified. © 2026 Hive MLS (formerly North Carolina Regional Mls) All rights reserved.