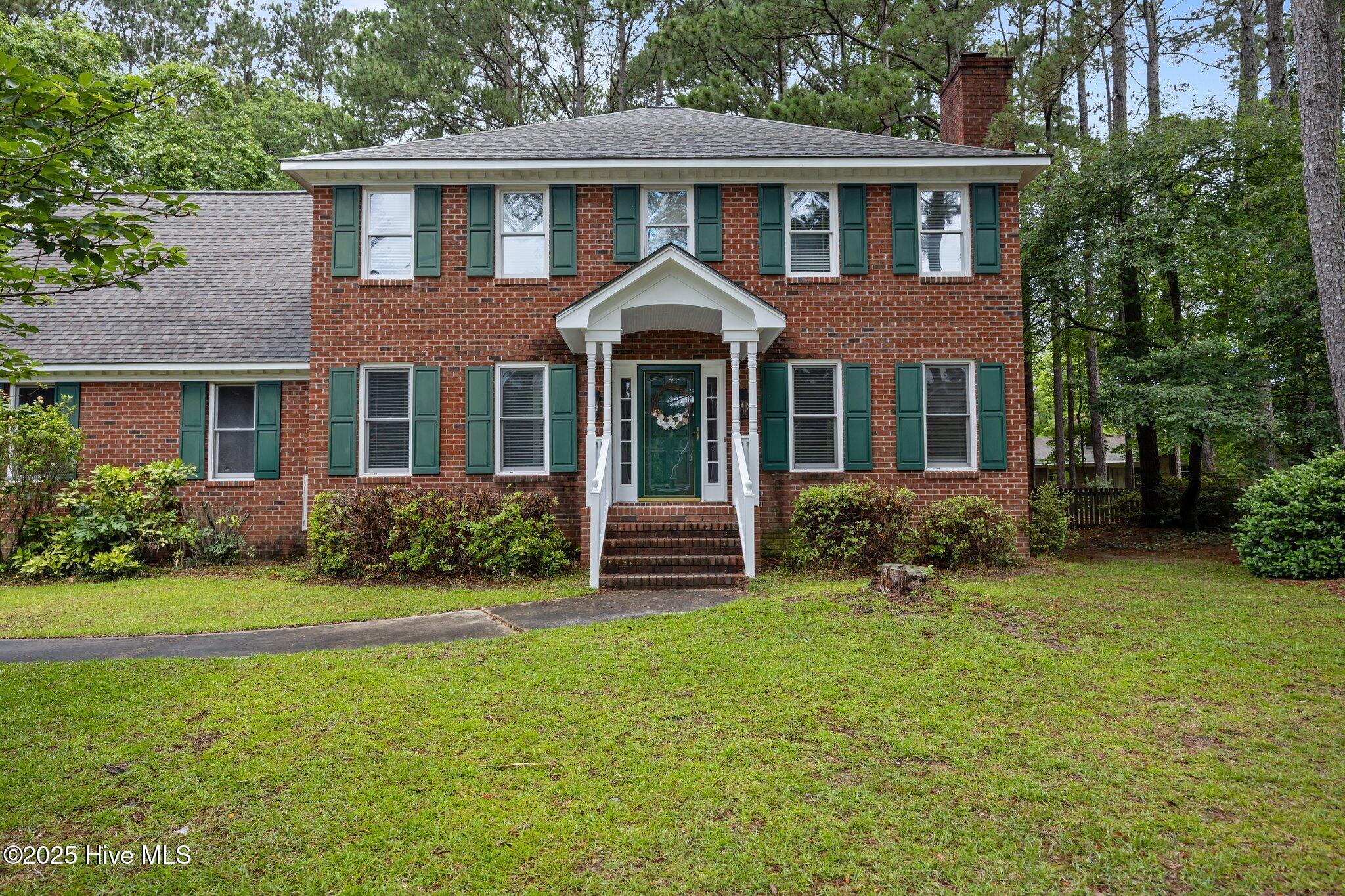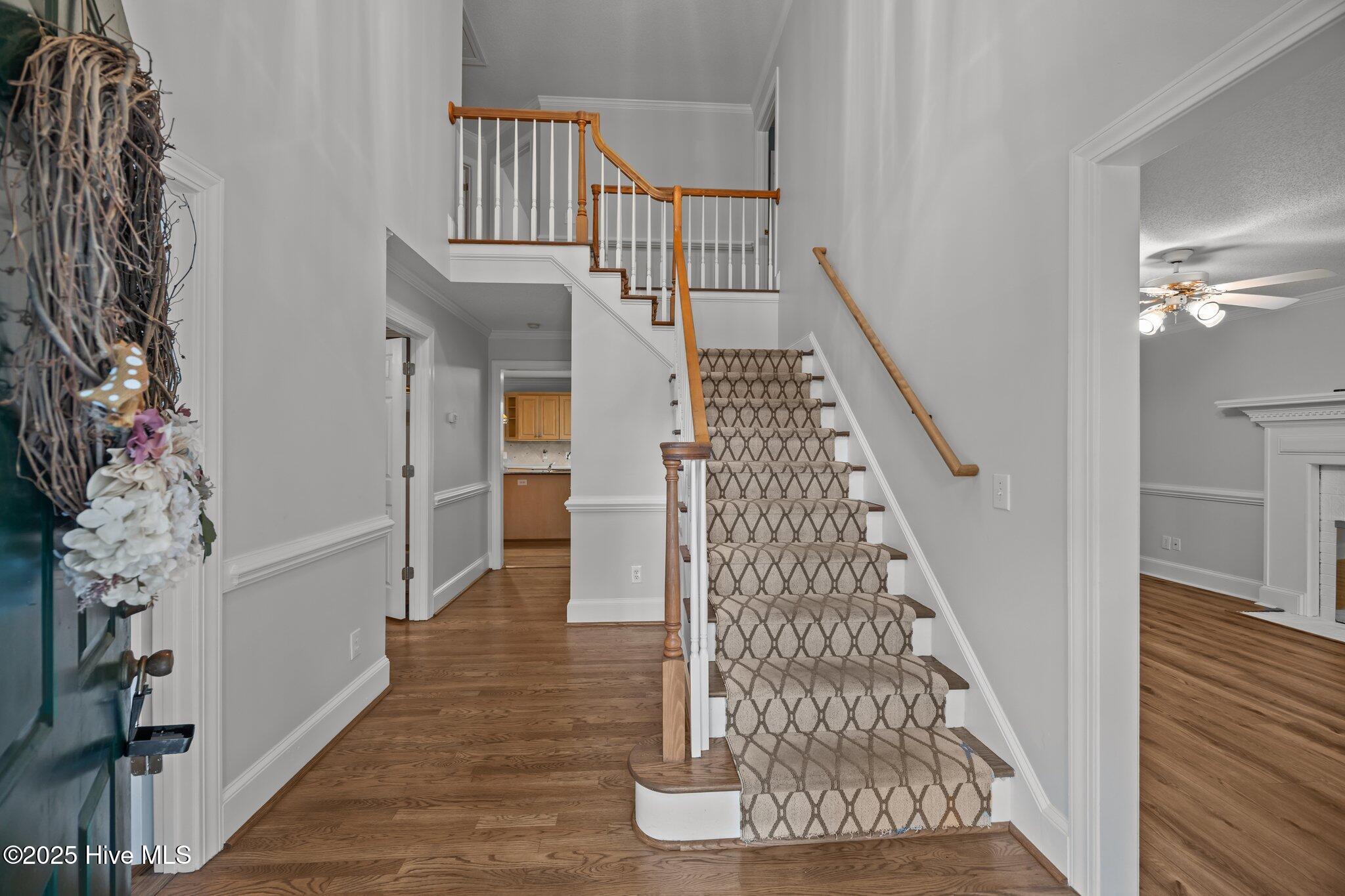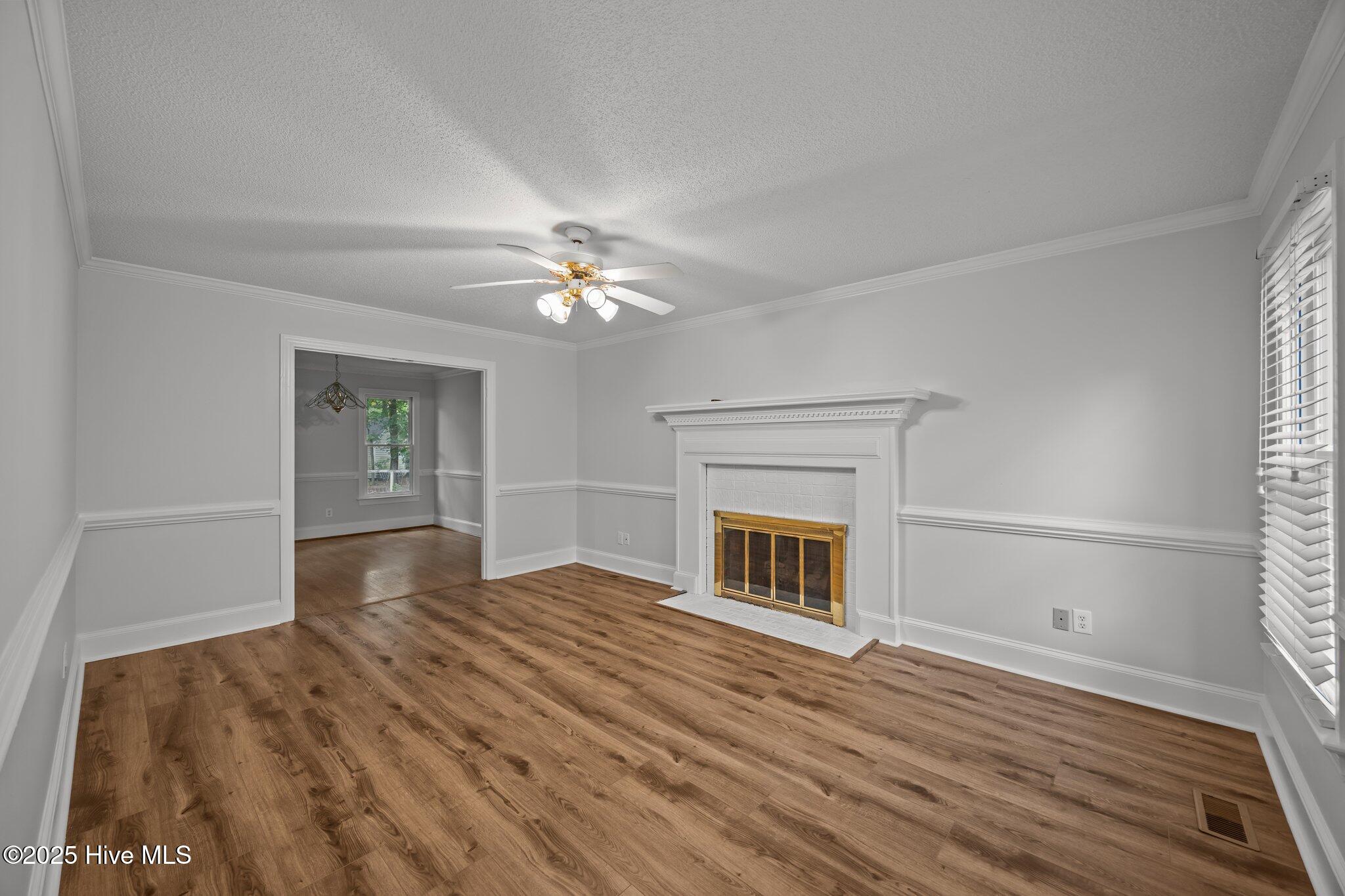


2305 Fieldstone Place, Greenville, NC 27858
Active
Listed by
Erin Pierce
Century 21 The Realty Group
252-355-7800
Last updated:
June 24, 2025, 10:21 AM
MLS#
100512366
Source:
NC CCAR
About This Home
Home Facts
Single Family
3 Baths
4 Bedrooms
Built in 1994
Price Summary
399,900
$162 per Sq. Ft.
MLS #:
100512366
Last Updated:
June 24, 2025, 10:21 AM
Added:
18 day(s) ago
Rooms & Interior
Bedrooms
Total Bedrooms:
4
Bathrooms
Total Bathrooms:
3
Full Bathrooms:
3
Interior
Living Area:
2,457 Sq. Ft.
Structure
Structure
Building Area:
2,457 Sq. Ft.
Year Built:
1994
Lot
Lot Size (Sq. Ft):
18,295
Finances & Disclosures
Price:
$399,900
Price per Sq. Ft:
$162 per Sq. Ft.
Contact an Agent
Yes, I would like more information from Coldwell Banker. Please use and/or share my information with a Coldwell Banker agent to contact me about my real estate needs.
By clicking Contact I agree a Coldwell Banker Agent may contact me by phone or text message including by automated means and prerecorded messages about real estate services, and that I can access real estate services without providing my phone number. I acknowledge that I have read and agree to the Terms of Use and Privacy Notice.
Contact an Agent
Yes, I would like more information from Coldwell Banker. Please use and/or share my information with a Coldwell Banker agent to contact me about my real estate needs.
By clicking Contact I agree a Coldwell Banker Agent may contact me by phone or text message including by automated means and prerecorded messages about real estate services, and that I can access real estate services without providing my phone number. I acknowledge that I have read and agree to the Terms of Use and Privacy Notice.