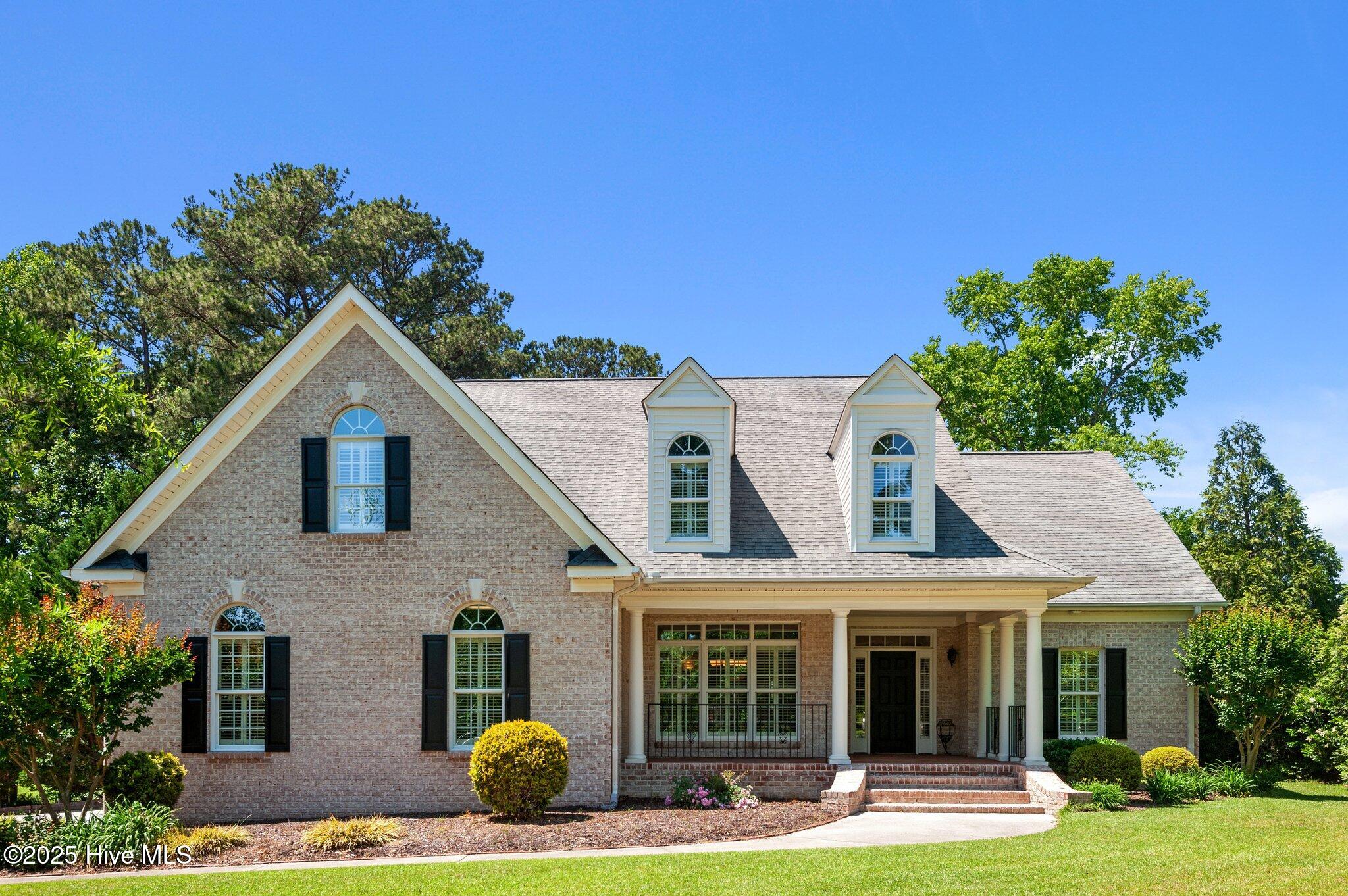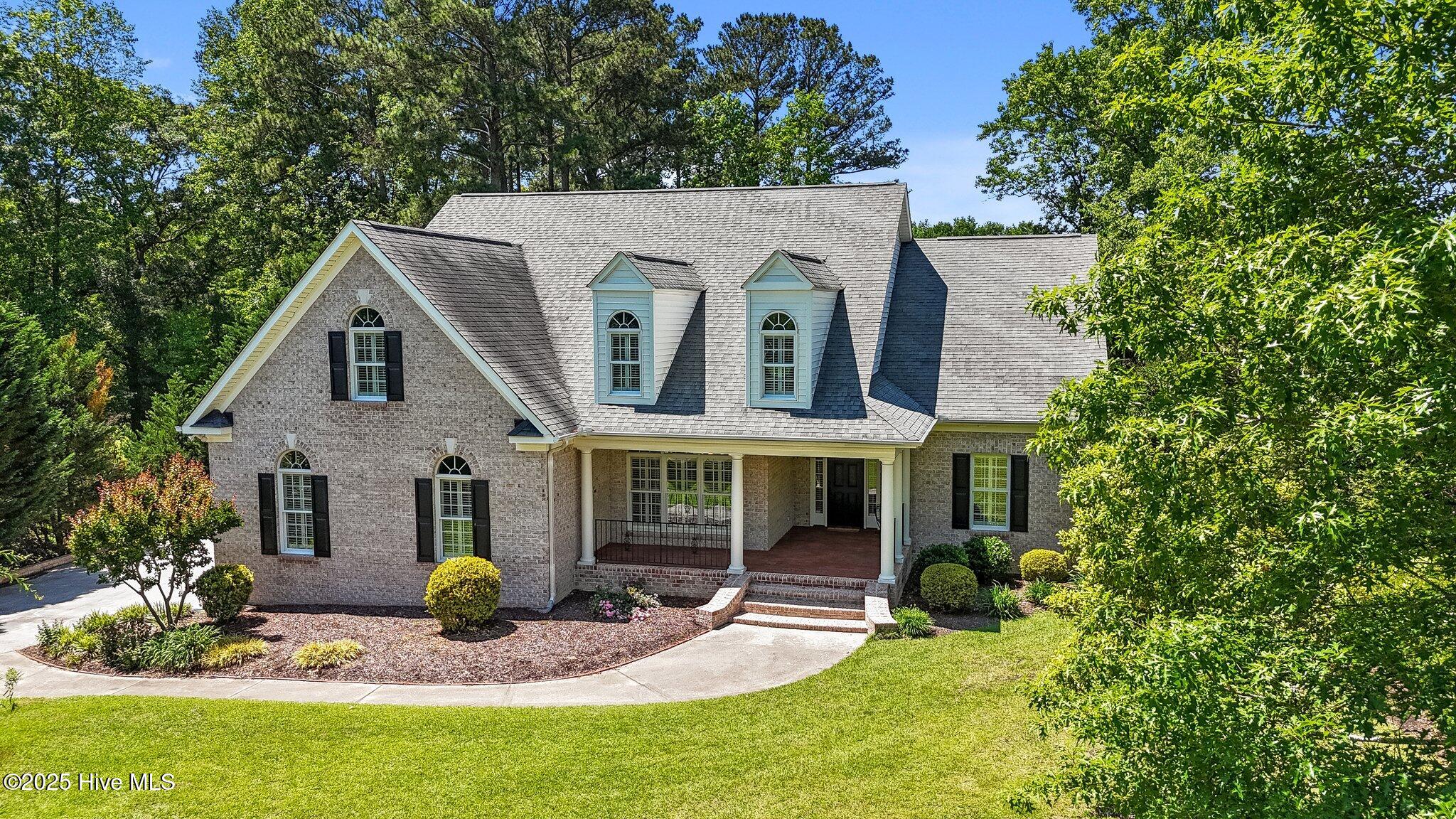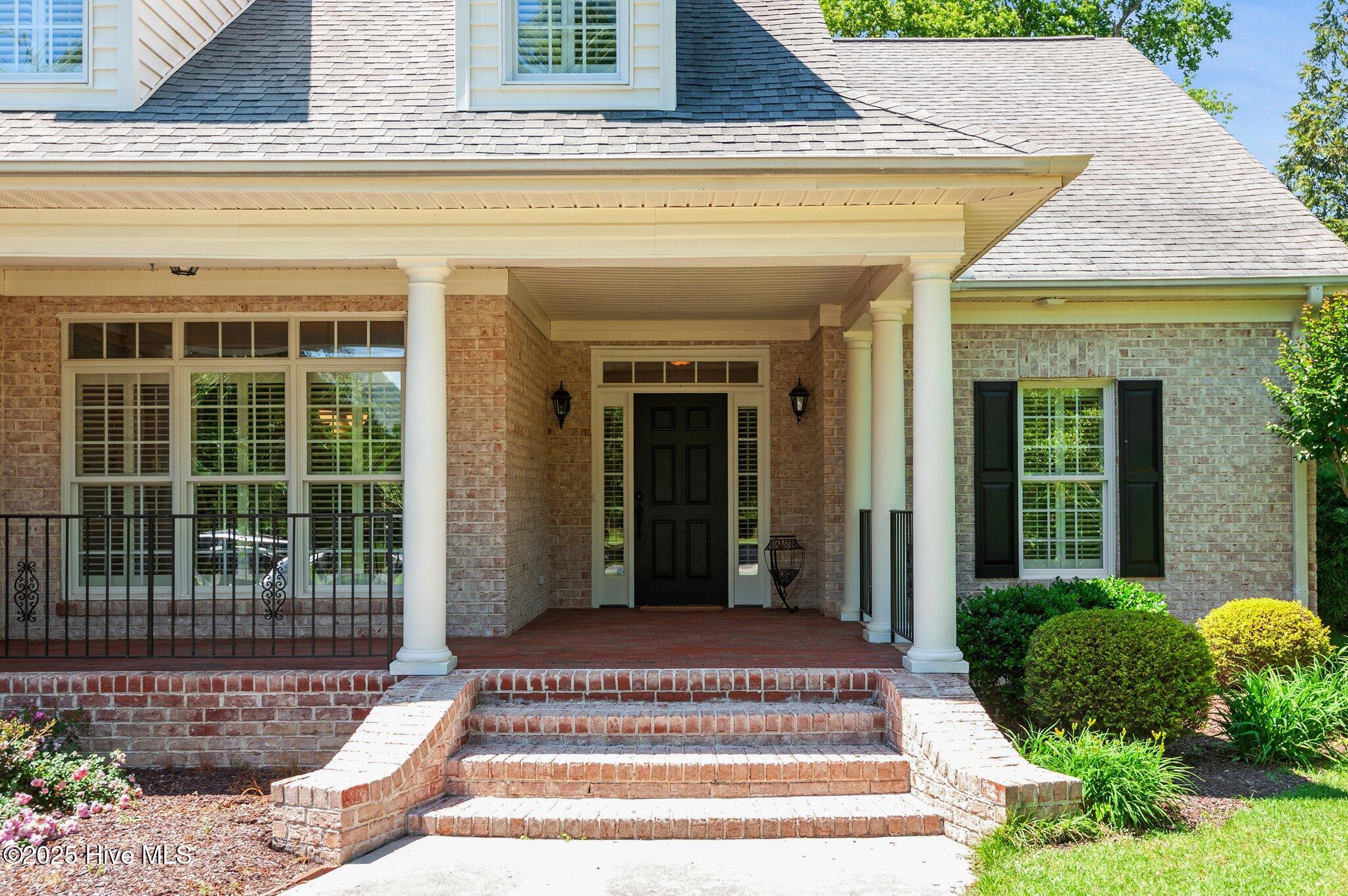


1162 Scarlet Oak Drive, Greenville, NC 27858
Active
Listed by
Meredith Ross
Legacy Premier Real Estate, LLC.
252-751-9995
Last updated:
May 23, 2025, 04:14 PM
MLS#
100506074
Source:
NC CCAR
About This Home
Home Facts
Single Family
4 Baths
3 Bedrooms
Built in 2004
Price Summary
575,000
$163 per Sq. Ft.
MLS #:
100506074
Last Updated:
May 23, 2025, 04:14 PM
Added:
17 day(s) ago
Rooms & Interior
Bedrooms
Total Bedrooms:
3
Bathrooms
Total Bathrooms:
4
Full Bathrooms:
3
Interior
Living Area:
3,526 Sq. Ft.
Structure
Structure
Building Area:
3,526 Sq. Ft.
Year Built:
2004
Lot
Lot Size (Sq. Ft):
29,185
Finances & Disclosures
Price:
$575,000
Price per Sq. Ft:
$163 per Sq. Ft.
See this home in person
Attend an upcoming open house
Sat, May 31
02:00 PM - 04:00 PMSun, Jun 1
02:00 PM - 04:00 PMContact an Agent
Yes, I would like more information from Coldwell Banker. Please use and/or share my information with a Coldwell Banker agent to contact me about my real estate needs.
By clicking Contact I agree a Coldwell Banker Agent may contact me by phone or text message including by automated means and prerecorded messages about real estate services, and that I can access real estate services without providing my phone number. I acknowledge that I have read and agree to the Terms of Use and Privacy Notice.
Contact an Agent
Yes, I would like more information from Coldwell Banker. Please use and/or share my information with a Coldwell Banker agent to contact me about my real estate needs.
By clicking Contact I agree a Coldwell Banker Agent may contact me by phone or text message including by automated means and prerecorded messages about real estate services, and that I can access real estate services without providing my phone number. I acknowledge that I have read and agree to the Terms of Use and Privacy Notice.