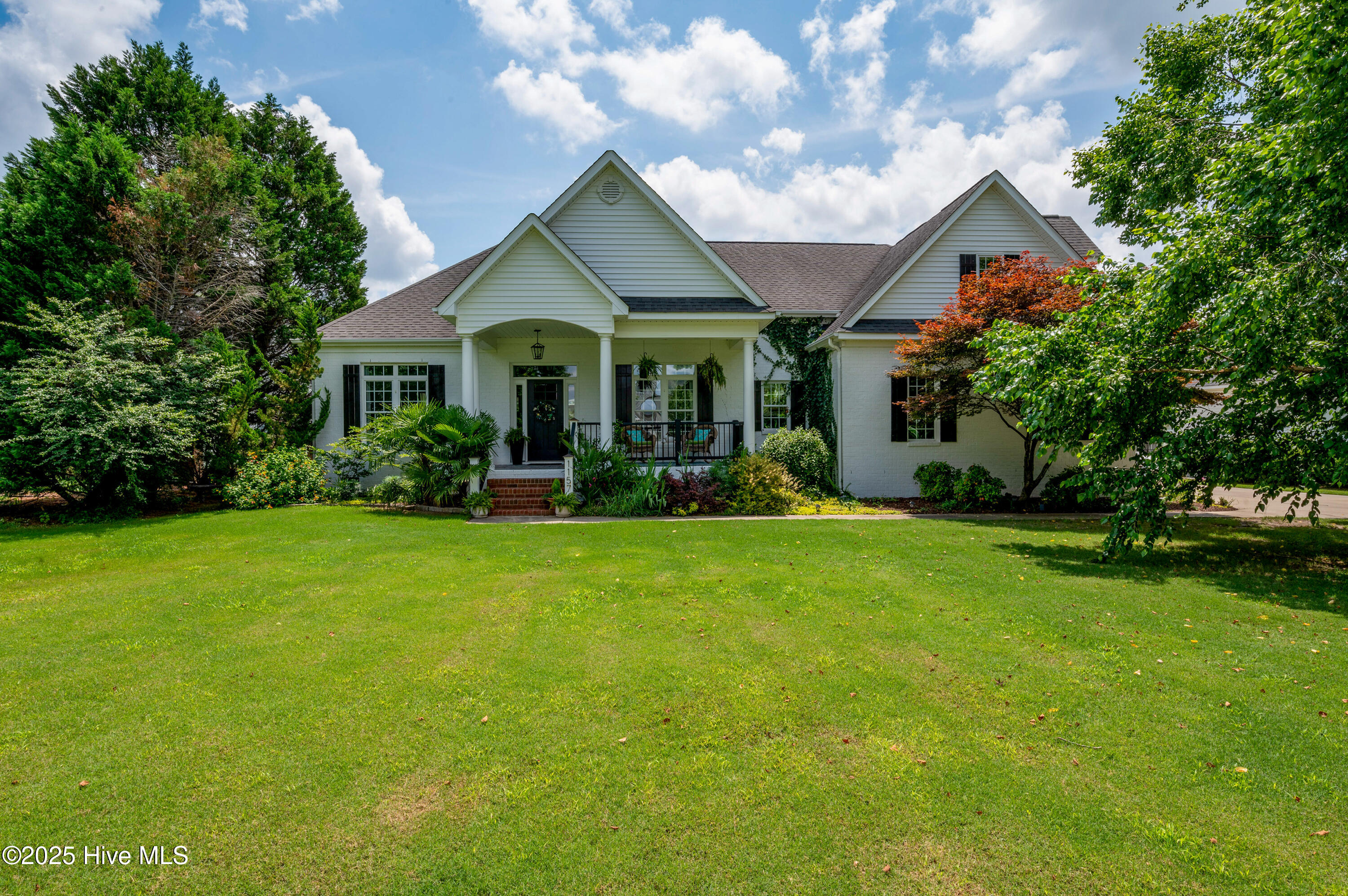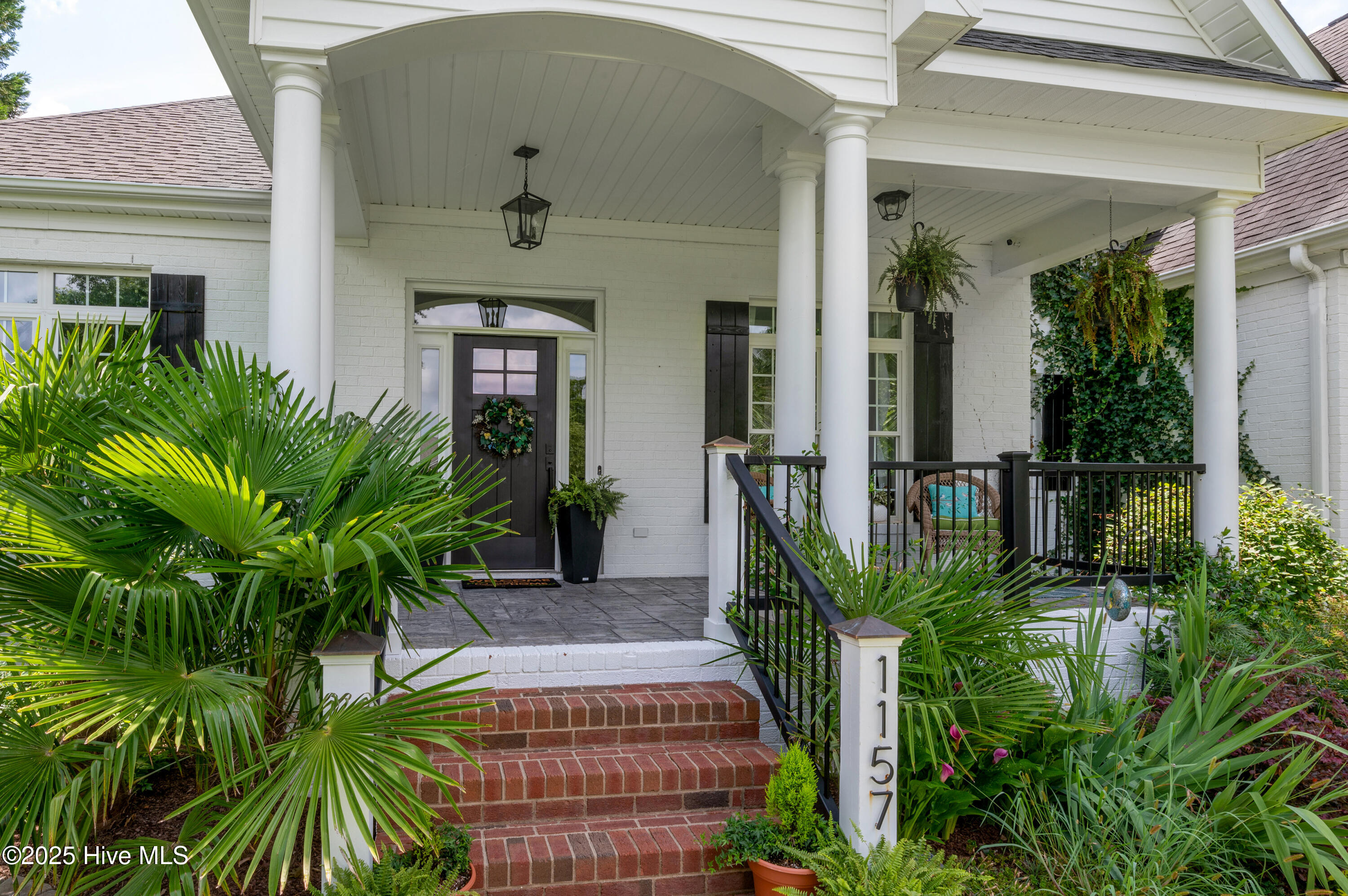


1157 Scarlet Oak Drive, Greenville, NC 27858
Active
Listed by
Caroline Johnson
Caroline Johnson Real Estate Inc
252-717-6253
Last updated:
June 15, 2025, 10:14 AM
MLS#
100513699
Source:
NC CCAR
About This Home
Home Facts
Single Family
4 Baths
4 Bedrooms
Built in 2005
Price Summary
599,900
$190 per Sq. Ft.
MLS #:
100513699
Last Updated:
June 15, 2025, 10:14 AM
Added:
2 day(s) ago
Rooms & Interior
Bedrooms
Total Bedrooms:
4
Bathrooms
Total Bathrooms:
4
Full Bathrooms:
3
Interior
Living Area:
3,154 Sq. Ft.
Structure
Structure
Building Area:
3,154 Sq. Ft.
Year Built:
2005
Lot
Lot Size (Sq. Ft):
31,798
Finances & Disclosures
Price:
$599,900
Price per Sq. Ft:
$190 per Sq. Ft.
Contact an Agent
Yes, I would like more information from Coldwell Banker. Please use and/or share my information with a Coldwell Banker agent to contact me about my real estate needs.
By clicking Contact I agree a Coldwell Banker Agent may contact me by phone or text message including by automated means and prerecorded messages about real estate services, and that I can access real estate services without providing my phone number. I acknowledge that I have read and agree to the Terms of Use and Privacy Notice.
Contact an Agent
Yes, I would like more information from Coldwell Banker. Please use and/or share my information with a Coldwell Banker agent to contact me about my real estate needs.
By clicking Contact I agree a Coldwell Banker Agent may contact me by phone or text message including by automated means and prerecorded messages about real estate services, and that I can access real estate services without providing my phone number. I acknowledge that I have read and agree to the Terms of Use and Privacy Notice.