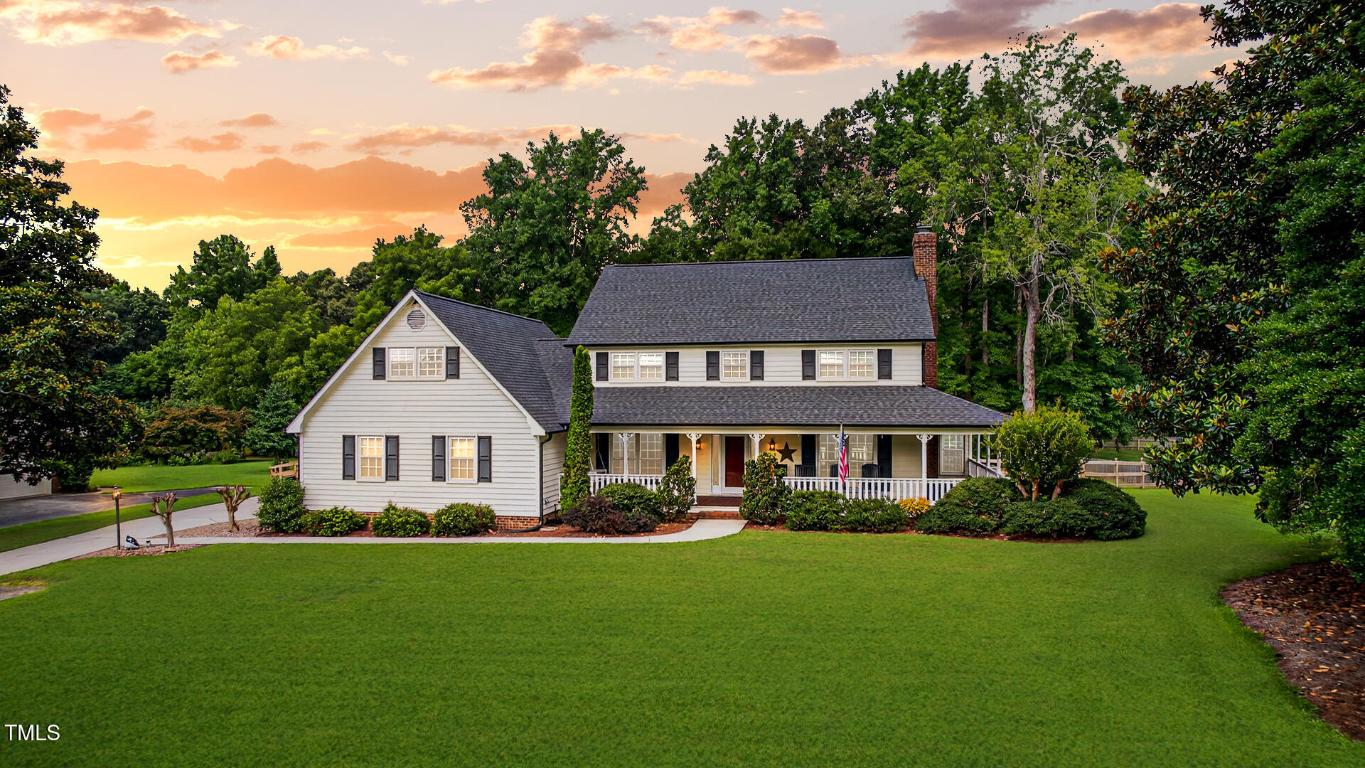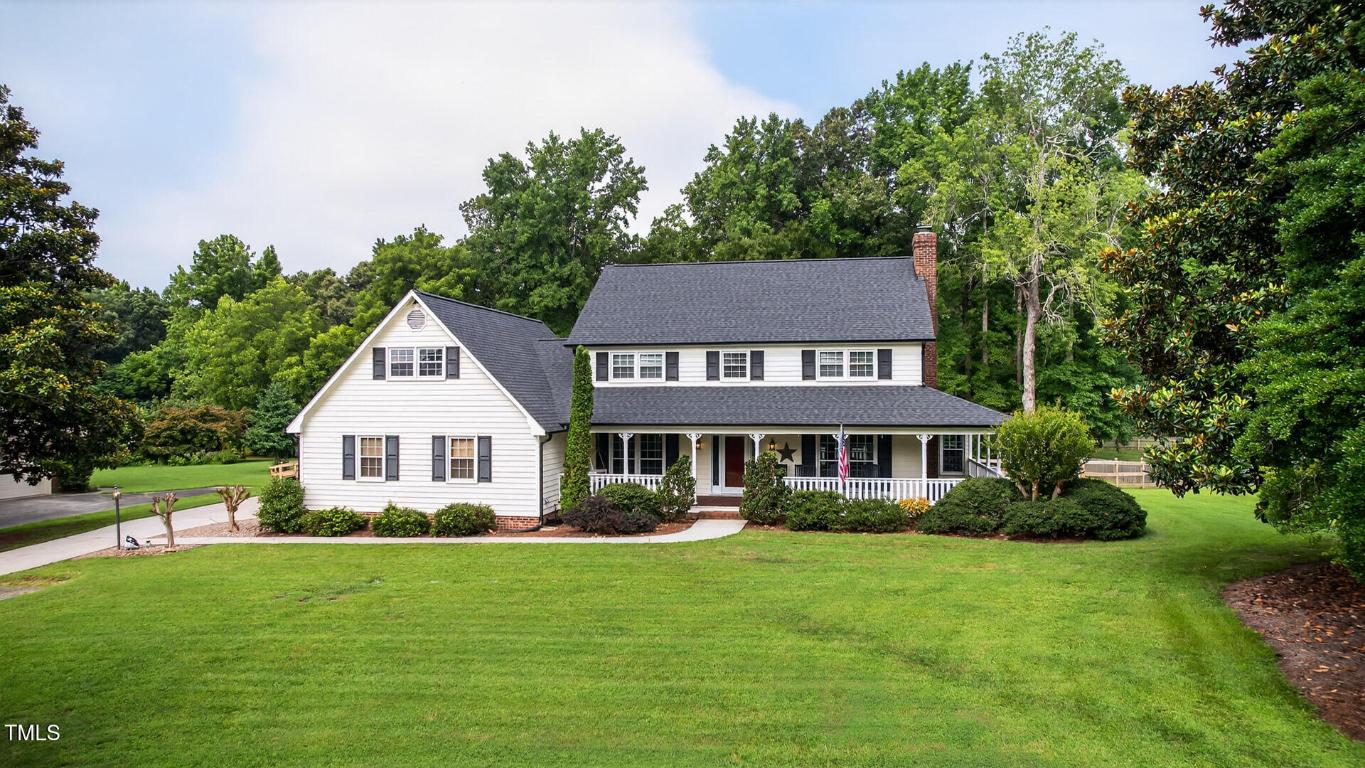5304 Graycliff Drive, Greensboro, NC 27406
$469,000
3
Beds
4
Baths
3,009
Sq Ft
Single Family
Pending
Listed by
Heather Bouchillon
Keller Williams Central
336-227-4433
Last updated:
July 13, 2025, 10:09 AM
MLS#
10108645
Source:
NC BAAR
About This Home
Home Facts
Single Family
4 Baths
3 Bedrooms
Built in 1983
Price Summary
469,000
$155 per Sq. Ft.
MLS #:
10108645
Last Updated:
July 13, 2025, 10:09 AM
Added:
9 day(s) ago
Rooms & Interior
Bedrooms
Total Bedrooms:
3
Bathrooms
Total Bathrooms:
4
Full Bathrooms:
3
Interior
Living Area:
3,009 Sq. Ft.
Structure
Structure
Building Area:
3,009 Sq. Ft.
Year Built:
1983
Lot
Lot Size (Sq. Ft):
55,321
Finances & Disclosures
Price:
$469,000
Price per Sq. Ft:
$155 per Sq. Ft.
Contact an Agent
Yes, I would like more information from Coldwell Banker. Please use and/or share my information with a Coldwell Banker agent to contact me about my real estate needs.
By clicking Contact I agree a Coldwell Banker Agent may contact me by phone or text message including by automated means and prerecorded messages about real estate services, and that I can access real estate services without providing my phone number. I acknowledge that I have read and agree to the Terms of Use and Privacy Notice.
Contact an Agent
Yes, I would like more information from Coldwell Banker. Please use and/or share my information with a Coldwell Banker agent to contact me about my real estate needs.
By clicking Contact I agree a Coldwell Banker Agent may contact me by phone or text message including by automated means and prerecorded messages about real estate services, and that I can access real estate services without providing my phone number. I acknowledge that I have read and agree to the Terms of Use and Privacy Notice.


