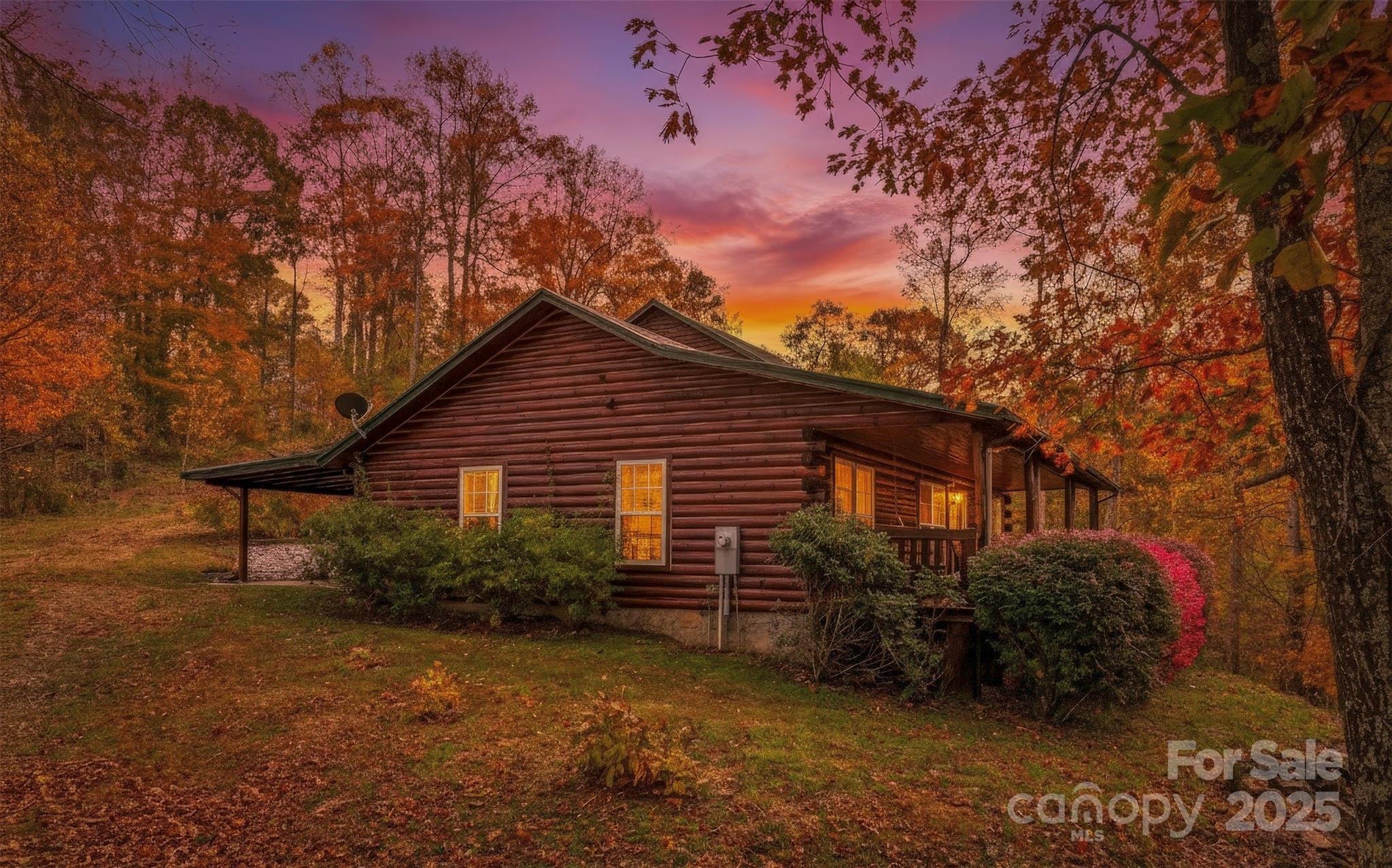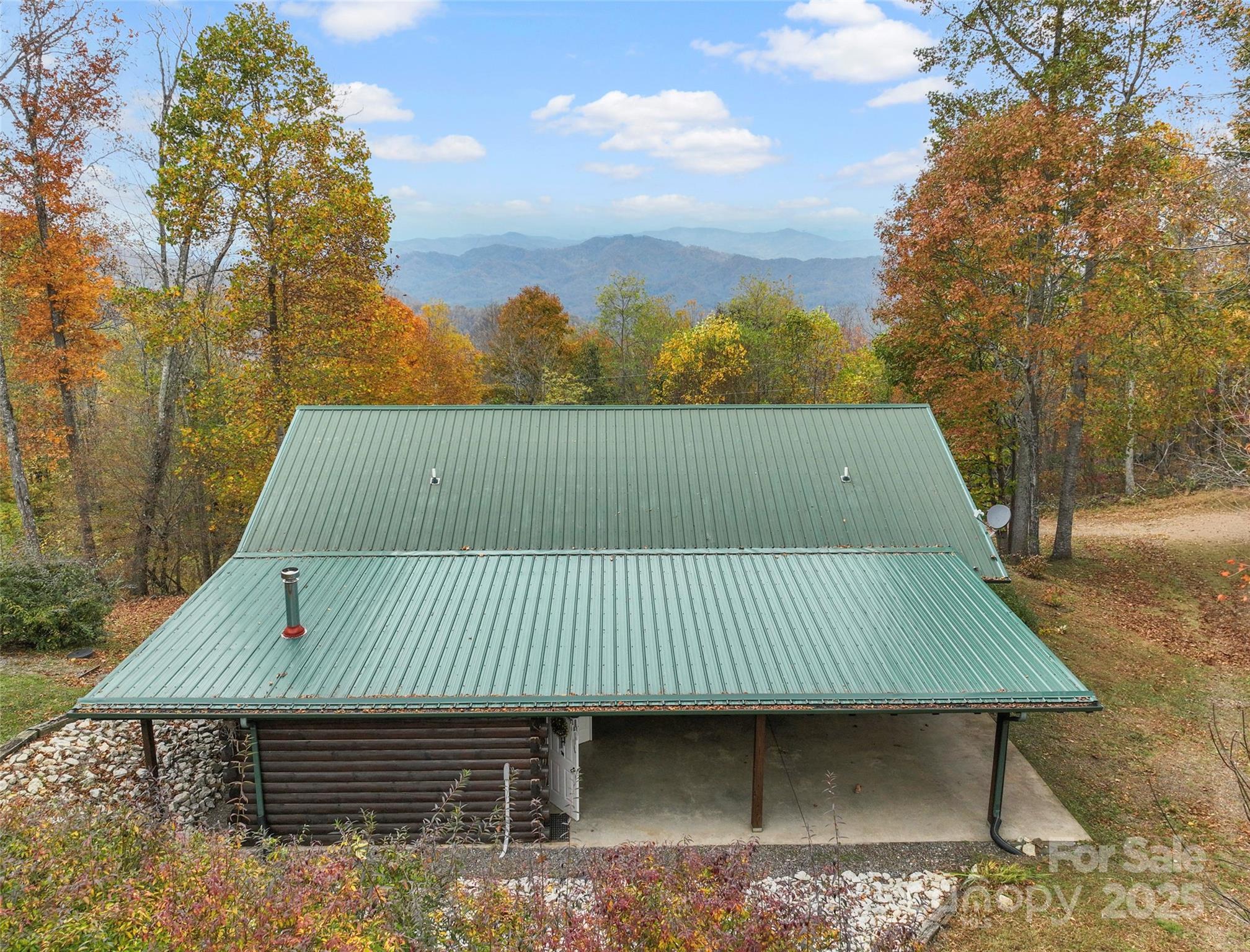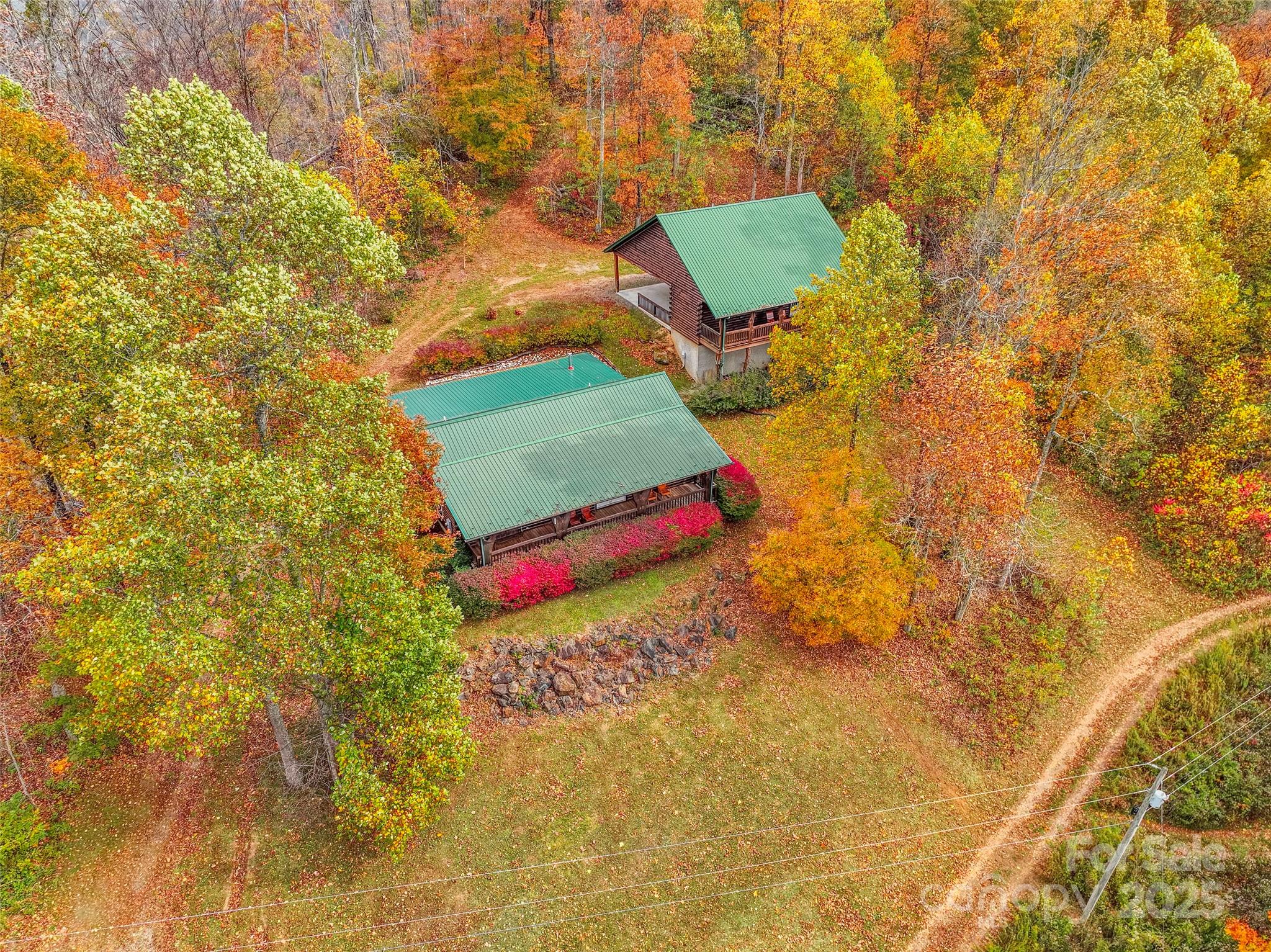


1447/1421 Ayers Mountain Road, Green Mountain, NC 28740
Active
Listed by
Crystal Garland
RE/MAX Results
Last updated:
November 22, 2025, 02:42 PM
MLS#
4315855
Source:
CH
About This Home
Home Facts
Single Family
3 Baths
3 Bedrooms
Built in 2008
Price Summary
575,000
$417 per Sq. Ft.
MLS #:
4315855
Last Updated:
November 22, 2025, 02:42 PM
Rooms & Interior
Bedrooms
Total Bedrooms:
3
Bathrooms
Total Bathrooms:
3
Full Bathrooms:
2
Interior
Living Area:
1,376 Sq. Ft.
Structure
Structure
Architectural Style:
Cabin
Building Area:
1,376 Sq. Ft.
Year Built:
2008
Lot
Lot Size (Sq. Ft):
34,412
Finances & Disclosures
Price:
$575,000
Price per Sq. Ft:
$417 per Sq. Ft.
Contact an Agent
Yes, I would like more information from Coldwell Banker. Please use and/or share my information with a Coldwell Banker agent to contact me about my real estate needs.
By clicking Contact I agree a Coldwell Banker Agent may contact me by phone or text message including by automated means and prerecorded messages about real estate services, and that I can access real estate services without providing my phone number. I acknowledge that I have read and agree to the Terms of Use and Privacy Notice.
Contact an Agent
Yes, I would like more information from Coldwell Banker. Please use and/or share my information with a Coldwell Banker agent to contact me about my real estate needs.
By clicking Contact I agree a Coldwell Banker Agent may contact me by phone or text message including by automated means and prerecorded messages about real estate services, and that I can access real estate services without providing my phone number. I acknowledge that I have read and agree to the Terms of Use and Privacy Notice.