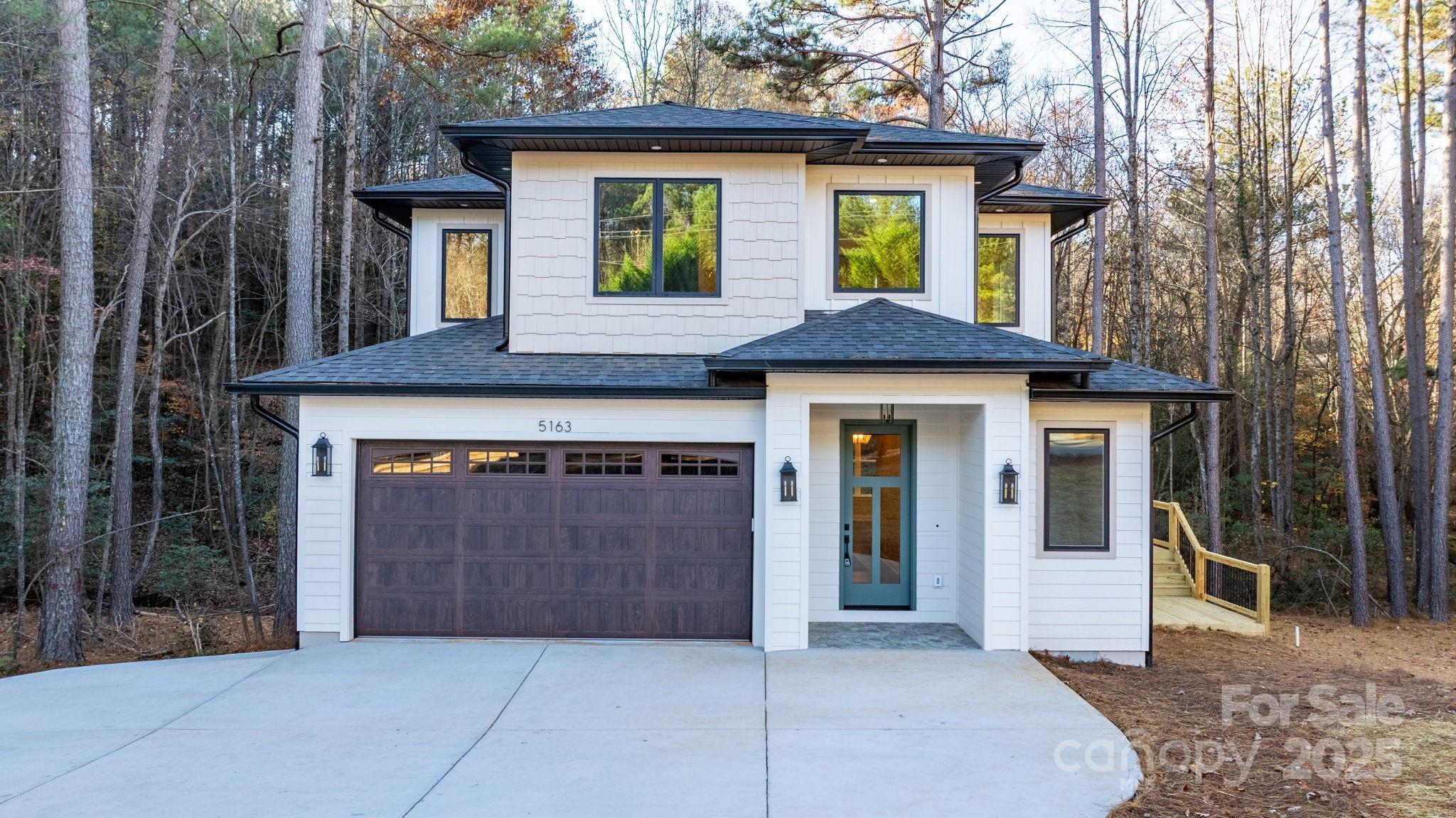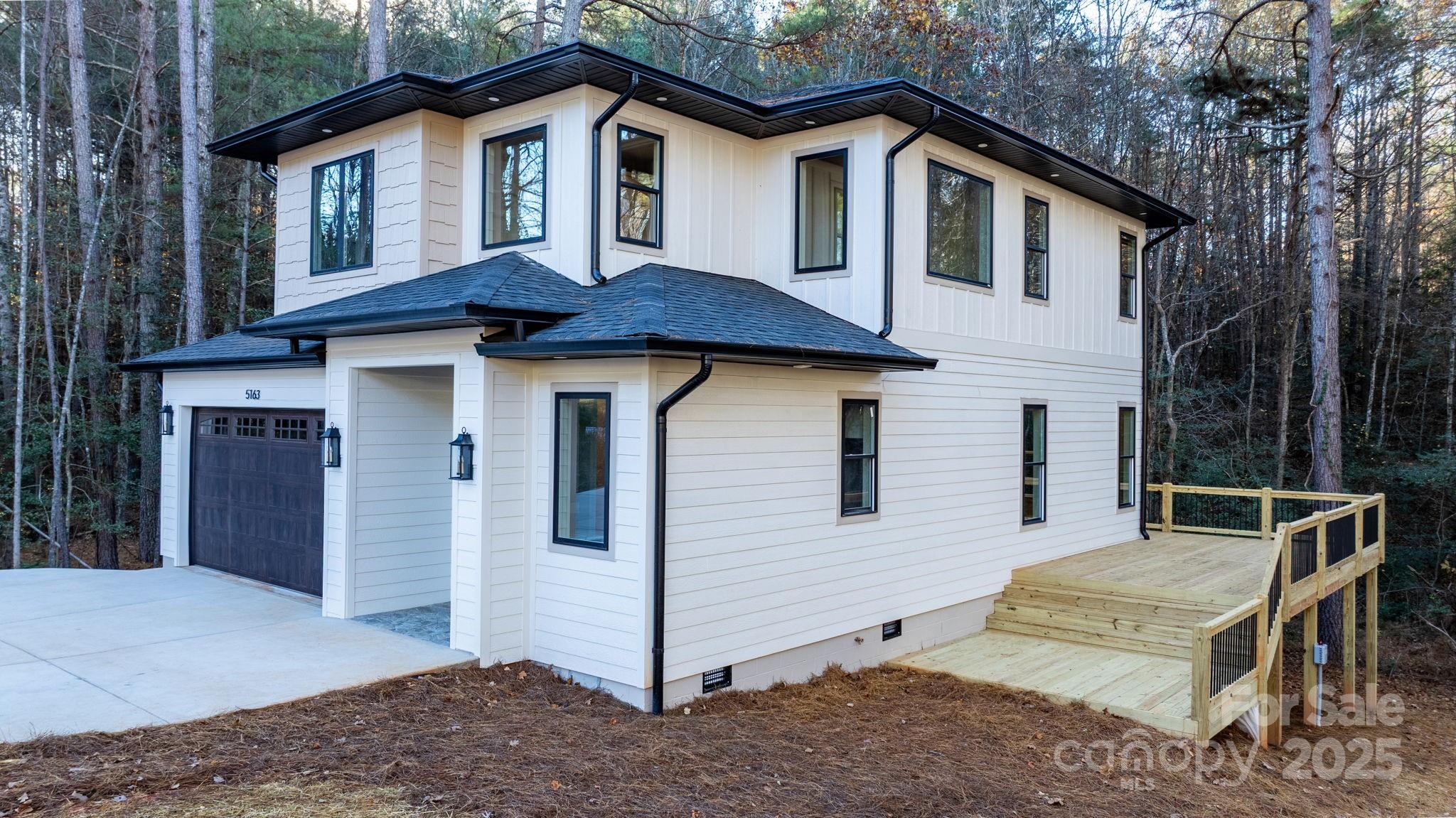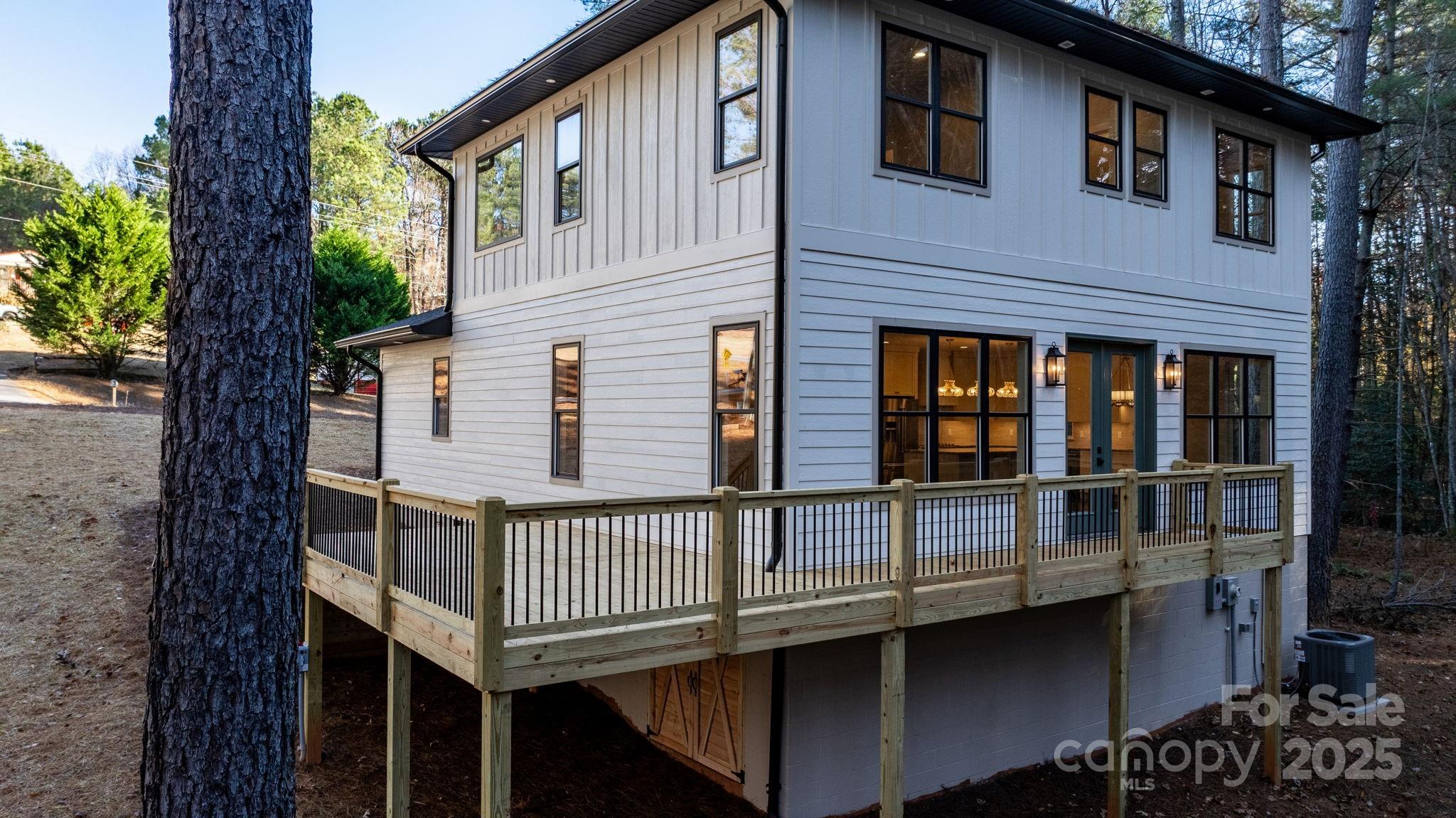


5163 Hurricane Hill Road, Granite Falls, NC 28630
Active
Listed by
Christina Holden
Better Homes And Gardens Real Estate Foothills
Last updated:
November 26, 2025, 03:18 PM
MLS#
4322943
Source:
CH
About This Home
Home Facts
Single Family
3 Baths
2 Bedrooms
Built in 2025
Price Summary
589,000
$259 per Sq. Ft.
MLS #:
4322943
Last Updated:
November 26, 2025, 03:18 PM
Rooms & Interior
Bedrooms
Total Bedrooms:
2
Bathrooms
Total Bathrooms:
3
Full Bathrooms:
2
Interior
Living Area:
2,267 Sq. Ft.
Structure
Structure
Building Area:
2,267 Sq. Ft.
Year Built:
2025
Lot
Lot Size (Sq. Ft):
20,908
Finances & Disclosures
Price:
$589,000
Price per Sq. Ft:
$259 per Sq. Ft.
Contact an Agent
Yes, I would like more information from Coldwell Banker. Please use and/or share my information with a Coldwell Banker agent to contact me about my real estate needs.
By clicking Contact I agree a Coldwell Banker Agent may contact me by phone or text message including by automated means and prerecorded messages about real estate services, and that I can access real estate services without providing my phone number. I acknowledge that I have read and agree to the Terms of Use and Privacy Notice.
Contact an Agent
Yes, I would like more information from Coldwell Banker. Please use and/or share my information with a Coldwell Banker agent to contact me about my real estate needs.
By clicking Contact I agree a Coldwell Banker Agent may contact me by phone or text message including by automated means and prerecorded messages about real estate services, and that I can access real estate services without providing my phone number. I acknowledge that I have read and agree to the Terms of Use and Privacy Notice.