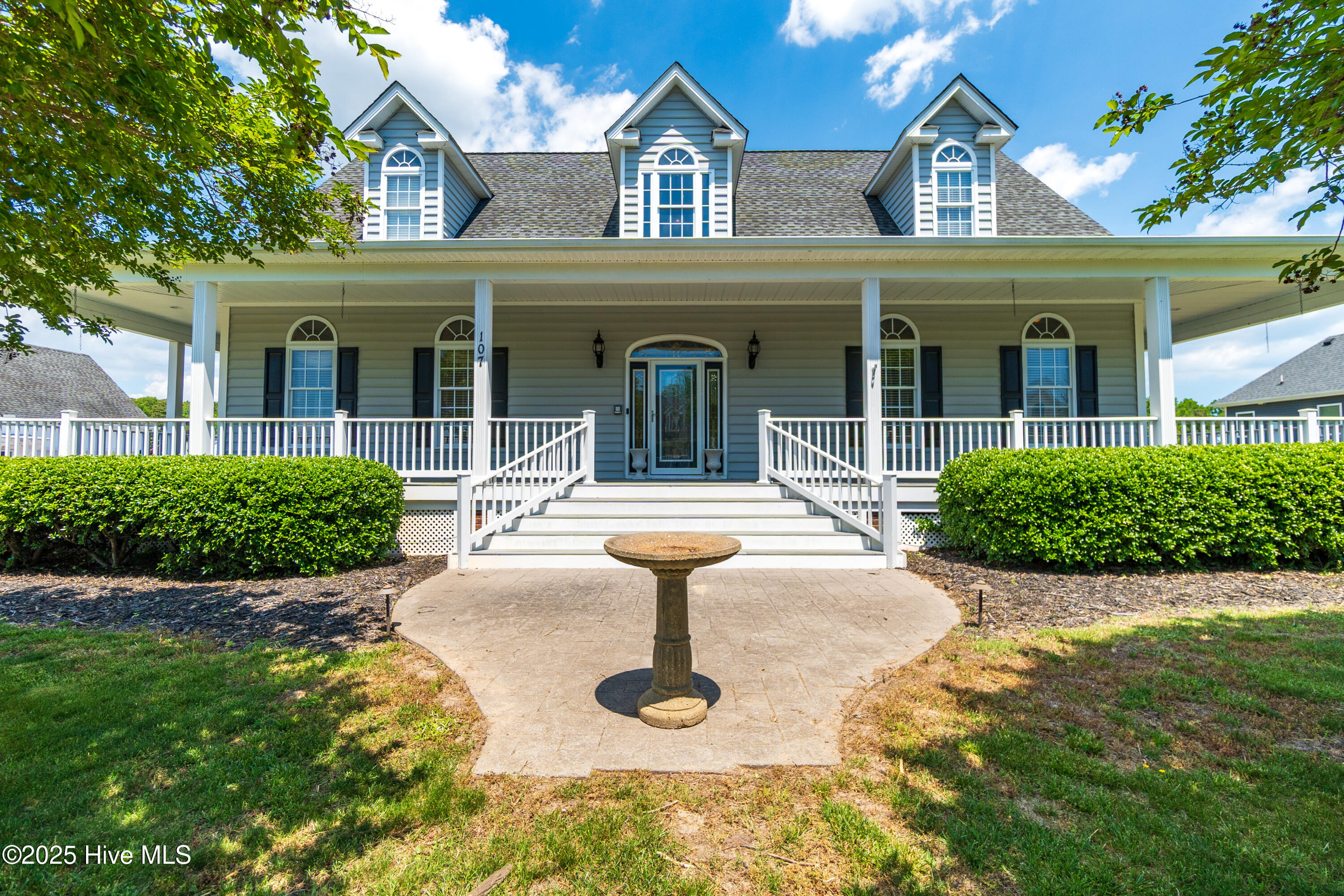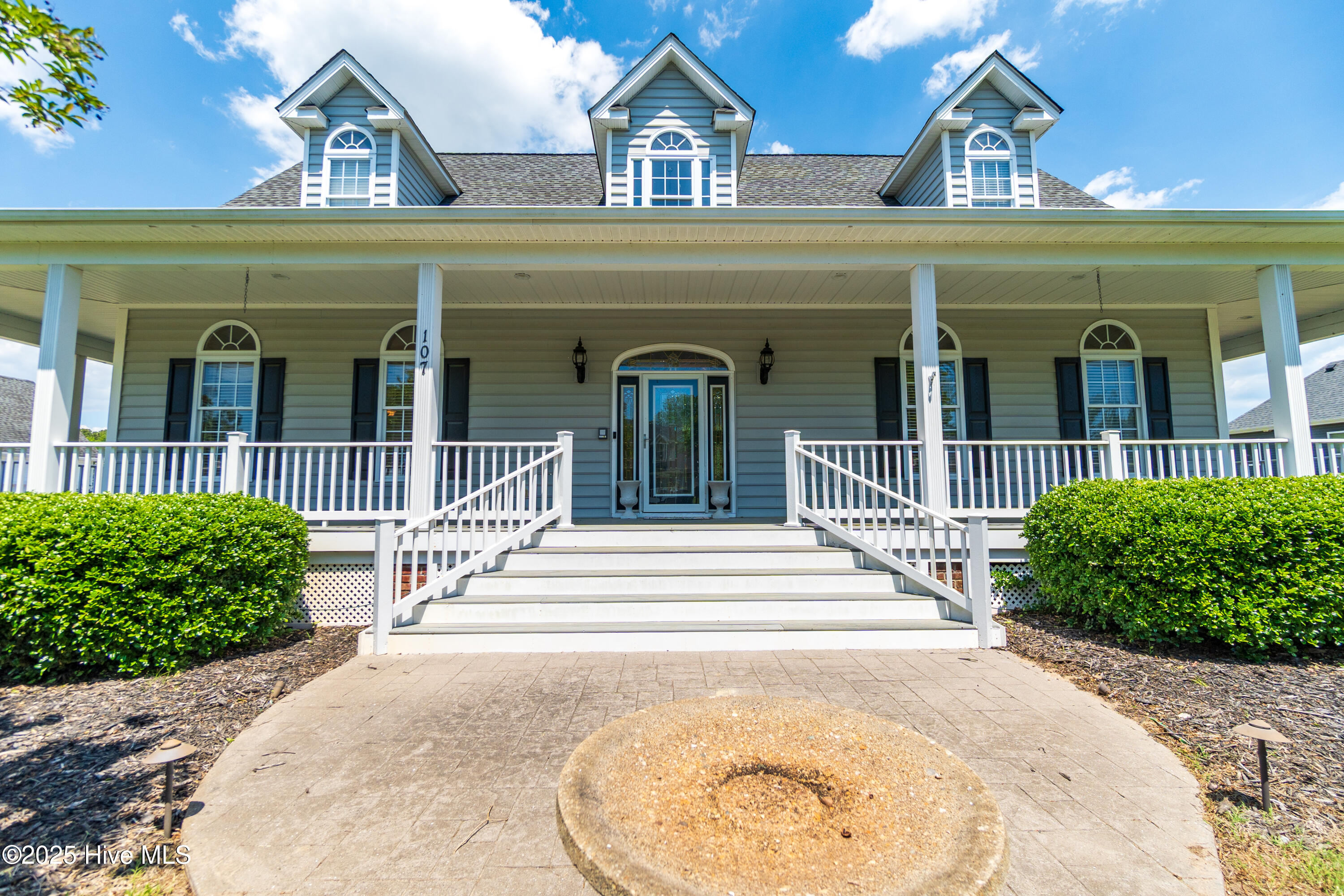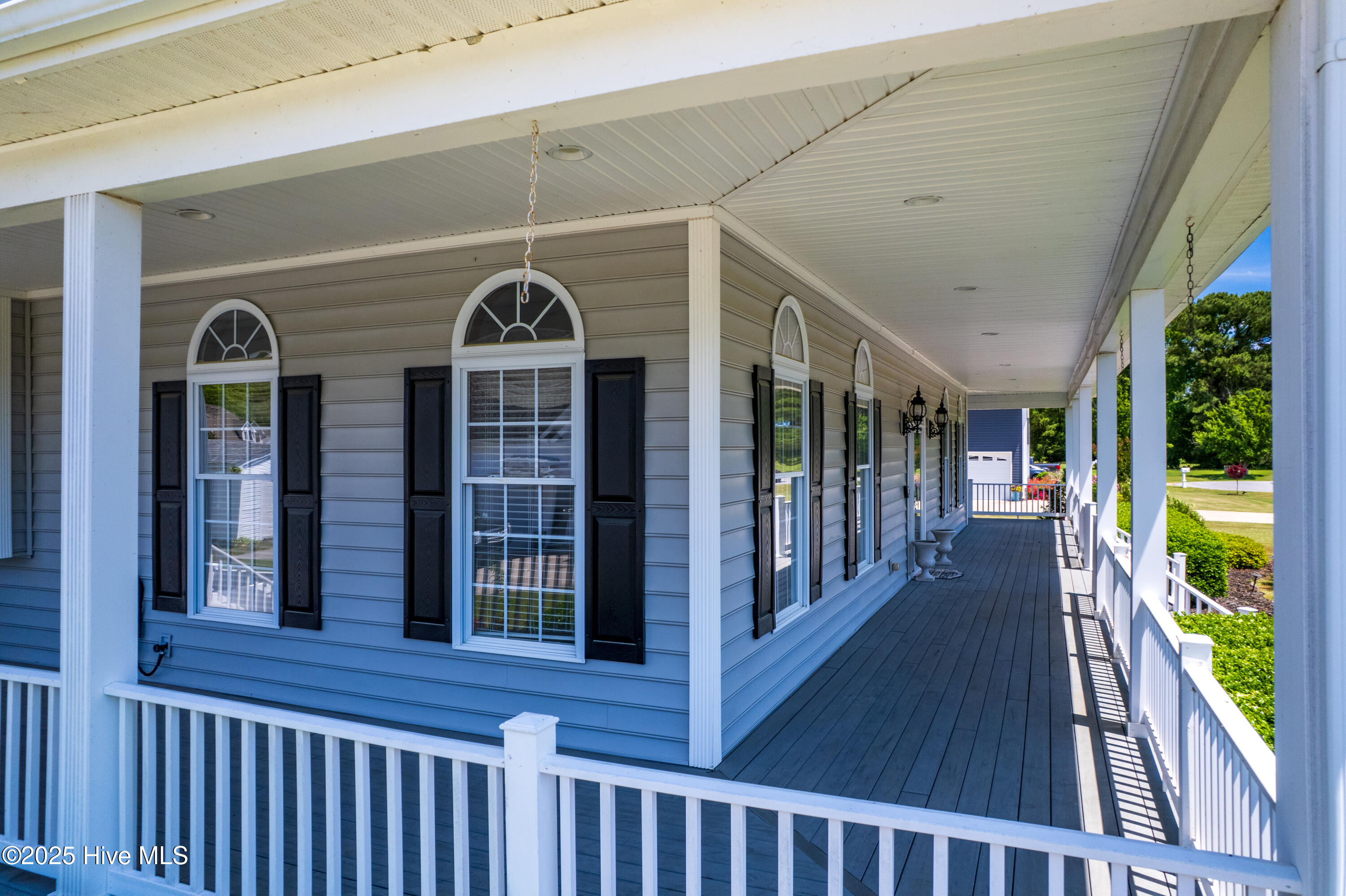


107 Richmond Court, Grandy, NC 27939
$650,000
3
Beds
4
Baths
3,145
Sq Ft
Single Family
Active
Listed by
Jeremy S. Vanhorn
Bridgers Realty Team
Howard Hanna Wew/Ec
252-338-7653
Last updated:
August 2, 2025, 10:12 AM
MLS#
100506541
Source:
NC CCAR
About This Home
Home Facts
Single Family
4 Baths
3 Bedrooms
Built in 2005
Price Summary
650,000
$206 per Sq. Ft.
MLS #:
100506541
Last Updated:
August 2, 2025, 10:12 AM
Added:
2 month(s) ago
Rooms & Interior
Bedrooms
Total Bedrooms:
3
Bathrooms
Total Bathrooms:
4
Full Bathrooms:
3
Interior
Living Area:
3,145 Sq. Ft.
Structure
Structure
Building Area:
3,145 Sq. Ft.
Year Built:
2005
Lot
Lot Size (Sq. Ft):
20,037
Finances & Disclosures
Price:
$650,000
Price per Sq. Ft:
$206 per Sq. Ft.
Contact an Agent
Yes, I would like more information from Coldwell Banker. Please use and/or share my information with a Coldwell Banker agent to contact me about my real estate needs.
By clicking Contact I agree a Coldwell Banker Agent may contact me by phone or text message including by automated means and prerecorded messages about real estate services, and that I can access real estate services without providing my phone number. I acknowledge that I have read and agree to the Terms of Use and Privacy Notice.
Contact an Agent
Yes, I would like more information from Coldwell Banker. Please use and/or share my information with a Coldwell Banker agent to contact me about my real estate needs.
By clicking Contact I agree a Coldwell Banker Agent may contact me by phone or text message including by automated means and prerecorded messages about real estate services, and that I can access real estate services without providing my phone number. I acknowledge that I have read and agree to the Terms of Use and Privacy Notice.