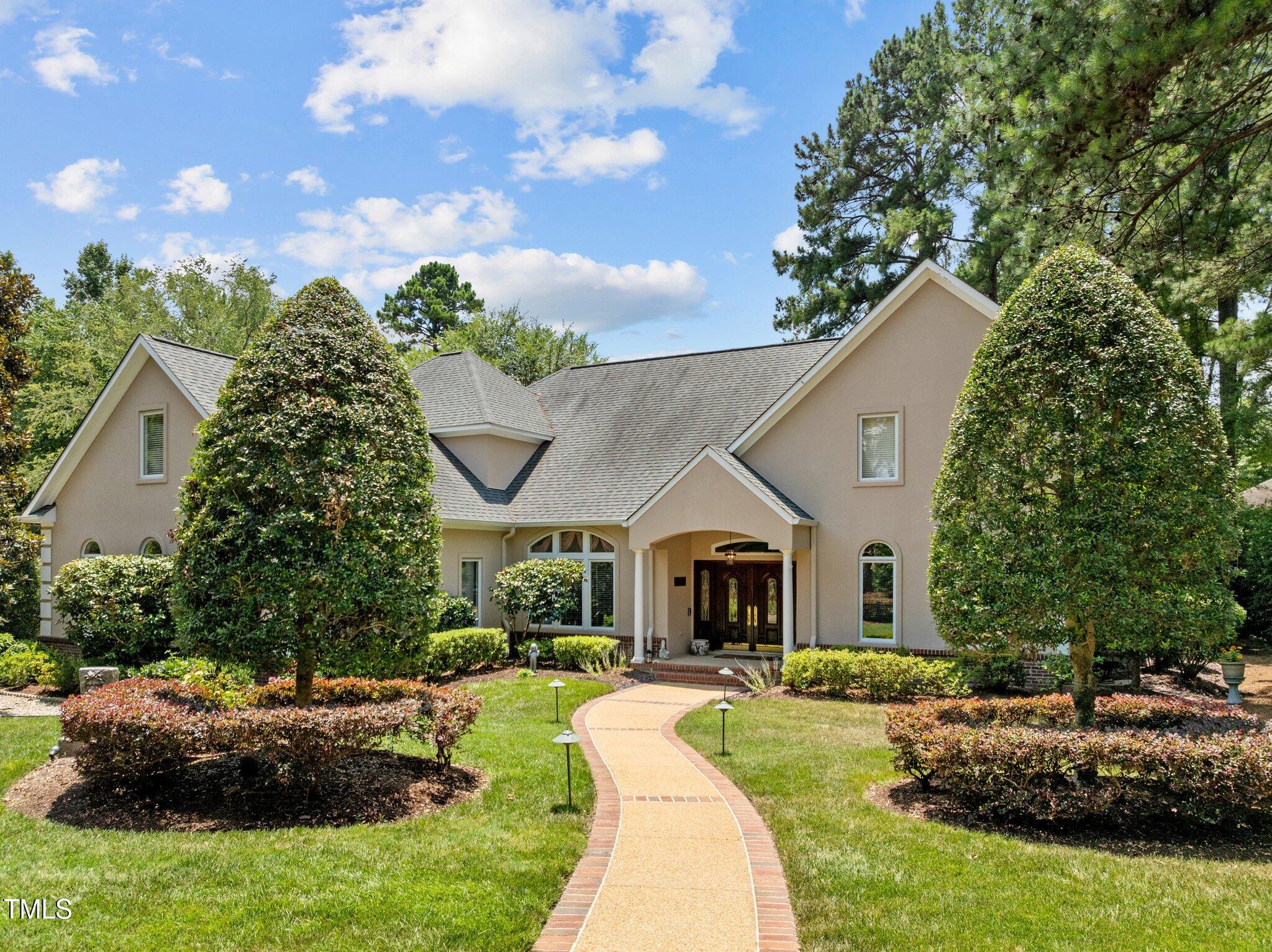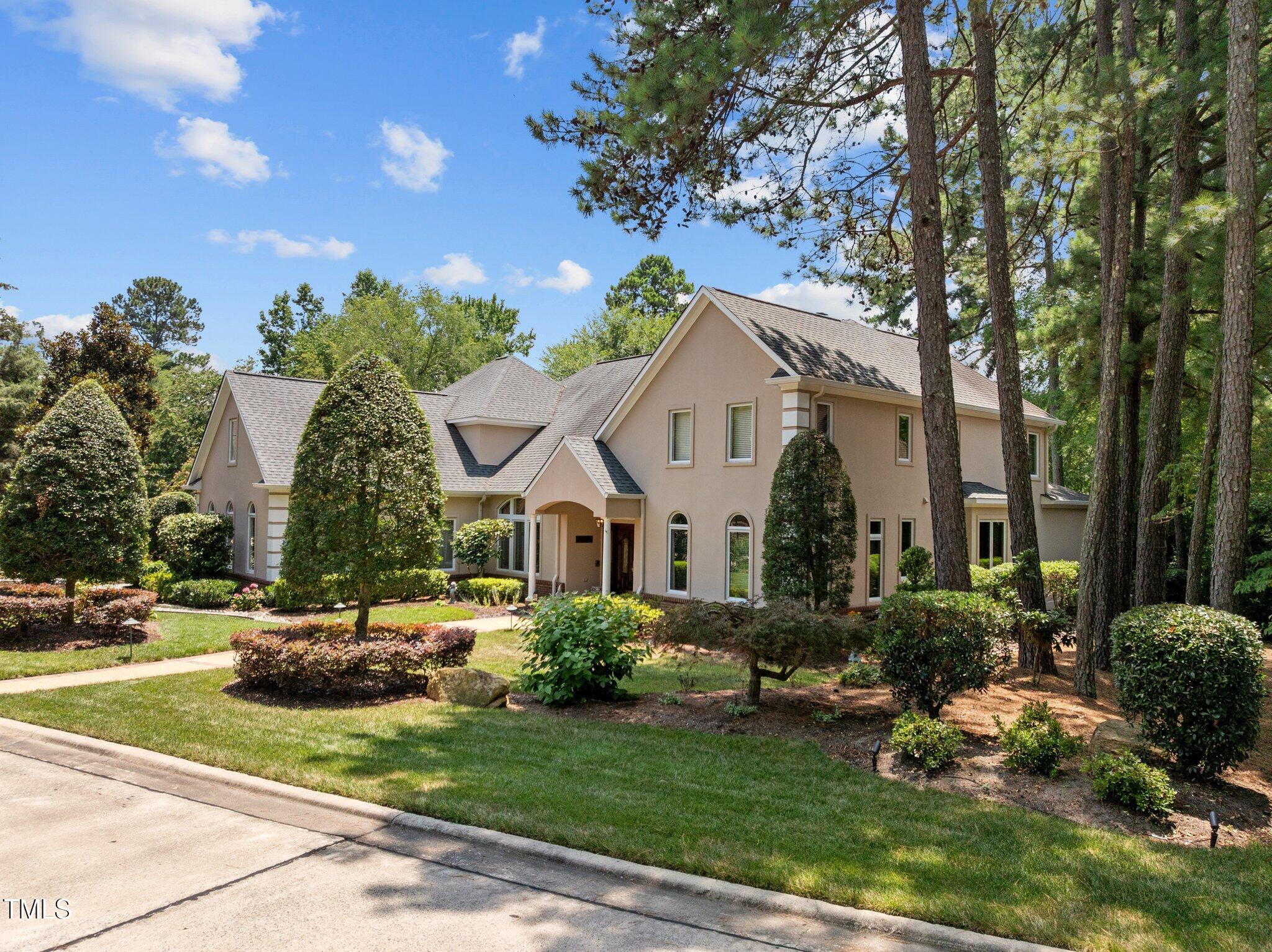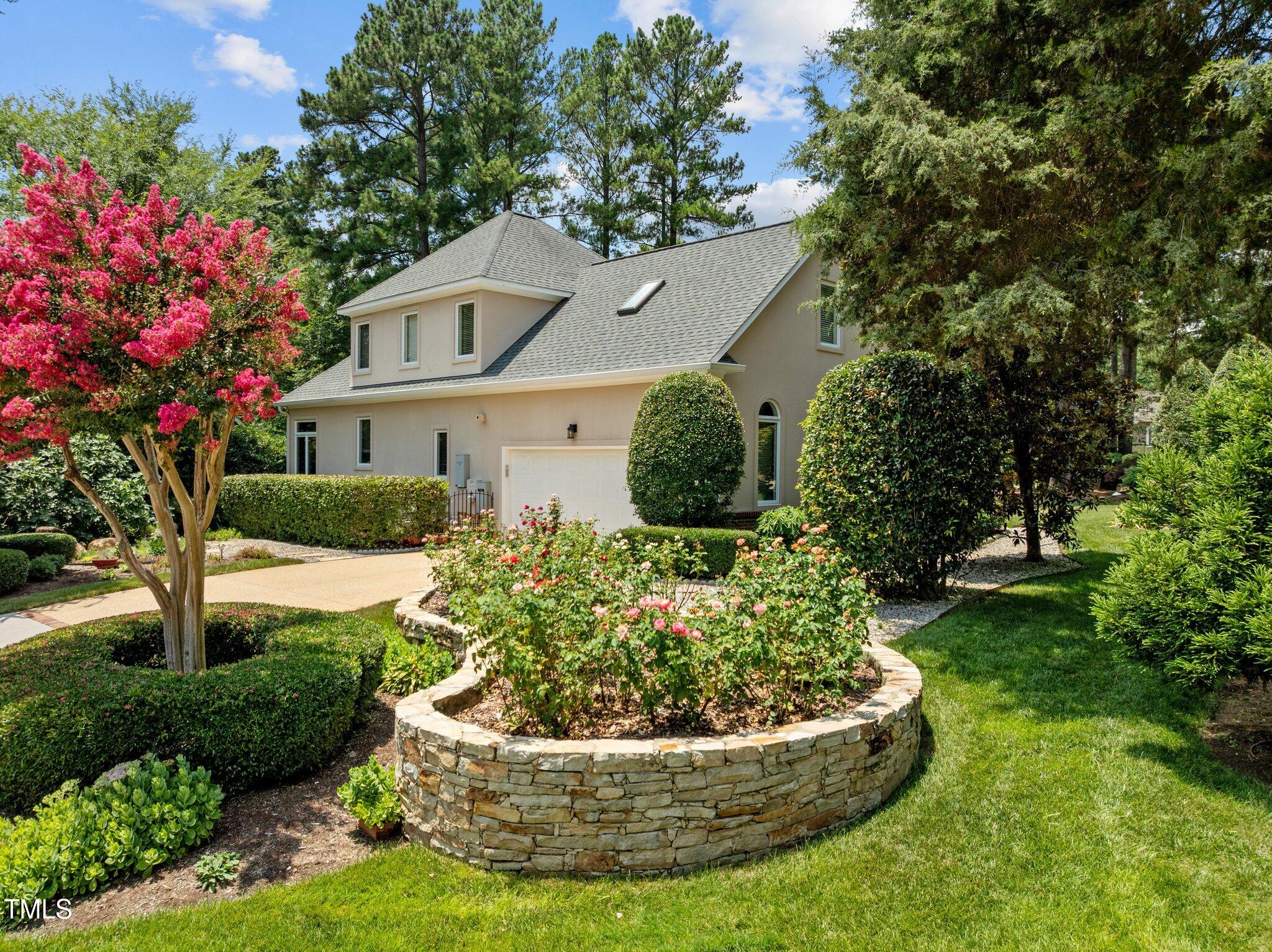


79010 Hawkins, Chapel Hill, NC 27517
$850,000
3
Beds
4
Baths
4,664
Sq Ft
Single Family
Pending
Listed by
Gretchen Castorina
Compass -- Chapel Hill - Durham
919-999-8482
Last updated:
September 25, 2025, 09:56 PM
MLS#
10113456
Source:
RD
About This Home
Home Facts
Single Family
4 Baths
3 Bedrooms
Built in 1996
Price Summary
850,000
$182 per Sq. Ft.
MLS #:
10113456
Last Updated:
September 25, 2025, 09:56 PM
Added:
1 month(s) ago
Rooms & Interior
Bedrooms
Total Bedrooms:
3
Bathrooms
Total Bathrooms:
4
Full Bathrooms:
3
Interior
Living Area:
4,664 Sq. Ft.
Structure
Structure
Architectural Style:
French Provincial, Transitional
Building Area:
4,664 Sq. Ft.
Year Built:
1996
Lot
Lot Size (Sq. Ft):
13,503
Finances & Disclosures
Price:
$850,000
Price per Sq. Ft:
$182 per Sq. Ft.
Contact an Agent
Yes, I would like more information from Coldwell Banker. Please use and/or share my information with a Coldwell Banker agent to contact me about my real estate needs.
By clicking Contact I agree a Coldwell Banker Agent may contact me by phone or text message including by automated means and prerecorded messages about real estate services, and that I can access real estate services without providing my phone number. I acknowledge that I have read and agree to the Terms of Use and Privacy Notice.
Contact an Agent
Yes, I would like more information from Coldwell Banker. Please use and/or share my information with a Coldwell Banker agent to contact me about my real estate needs.
By clicking Contact I agree a Coldwell Banker Agent may contact me by phone or text message including by automated means and prerecorded messages about real estate services, and that I can access real estate services without providing my phone number. I acknowledge that I have read and agree to the Terms of Use and Privacy Notice.