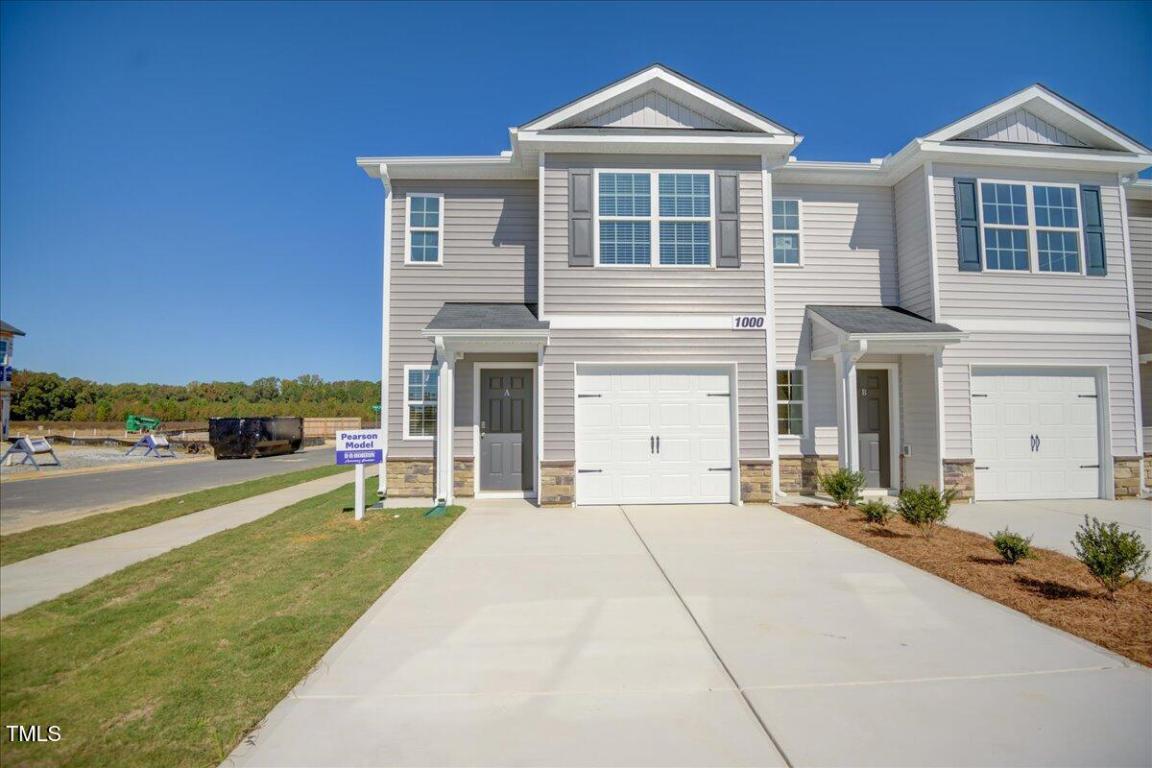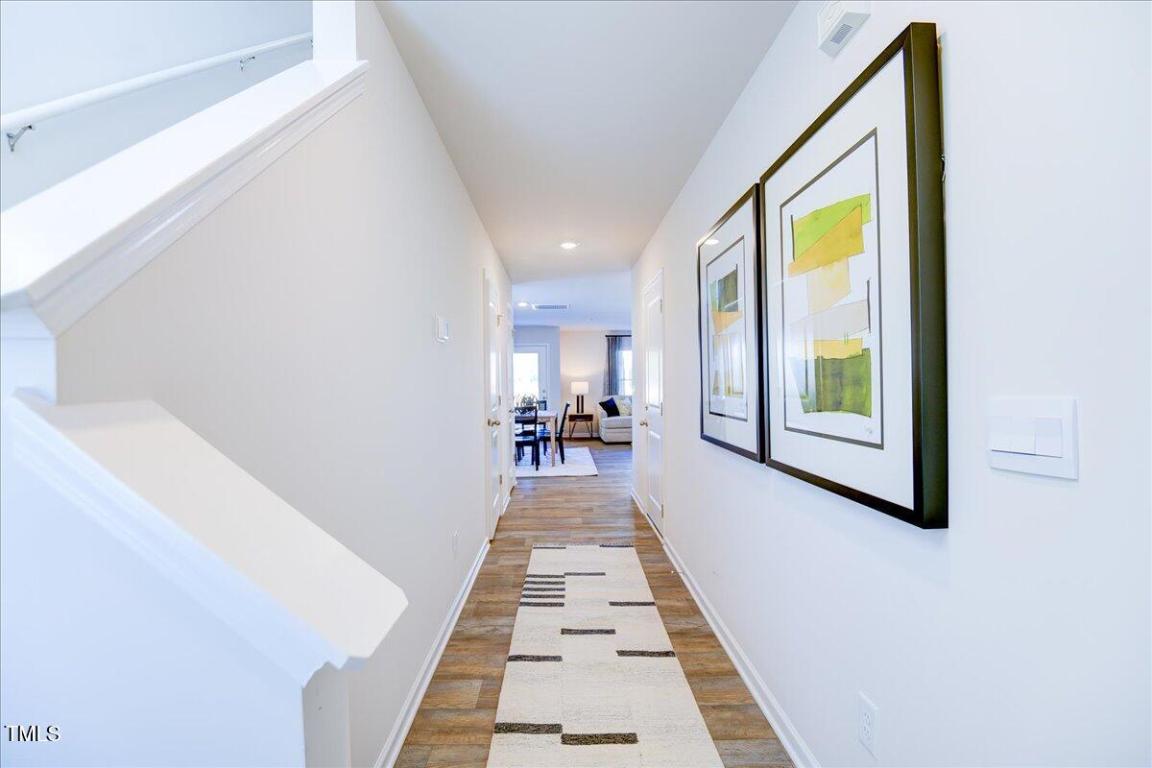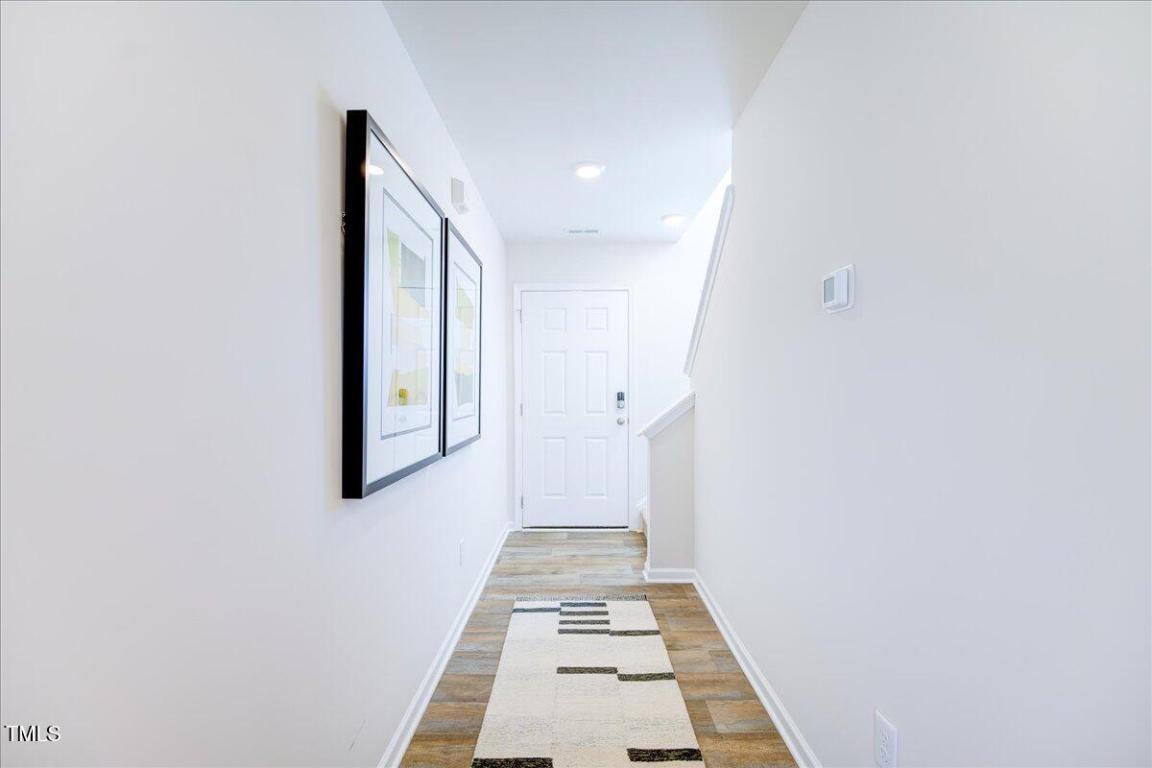


210 Seymour Vlg Drive, Goldsboro, NC 27534
$240,990
4
Beds
3
Baths
1,658
Sq Ft
Townhouse
Active
Listed by
Cristi Green
Dr Horton-Terramor Homes, LLC.
252-590-5300
Last updated:
June 12, 2025, 09:38 PM
MLS#
10102720
Source:
NC BAAR
About This Home
Home Facts
Townhouse
3 Baths
4 Bedrooms
Built in 2025
Price Summary
240,990
$145 per Sq. Ft.
MLS #:
10102720
Last Updated:
June 12, 2025, 09:38 PM
Added:
4 day(s) ago
Rooms & Interior
Bedrooms
Total Bedrooms:
4
Bathrooms
Total Bathrooms:
3
Full Bathrooms:
2
Interior
Living Area:
1,658 Sq. Ft.
Structure
Structure
Architectural Style:
Traditional
Building Area:
1,658 Sq. Ft.
Year Built:
2025
Finances & Disclosures
Price:
$240,990
Price per Sq. Ft:
$145 per Sq. Ft.
Contact an Agent
Yes, I would like more information from Coldwell Banker. Please use and/or share my information with a Coldwell Banker agent to contact me about my real estate needs.
By clicking Contact I agree a Coldwell Banker Agent may contact me by phone or text message including by automated means and prerecorded messages about real estate services, and that I can access real estate services without providing my phone number. I acknowledge that I have read and agree to the Terms of Use and Privacy Notice.
Contact an Agent
Yes, I would like more information from Coldwell Banker. Please use and/or share my information with a Coldwell Banker agent to contact me about my real estate needs.
By clicking Contact I agree a Coldwell Banker Agent may contact me by phone or text message including by automated means and prerecorded messages about real estate services, and that I can access real estate services without providing my phone number. I acknowledge that I have read and agree to the Terms of Use and Privacy Notice.