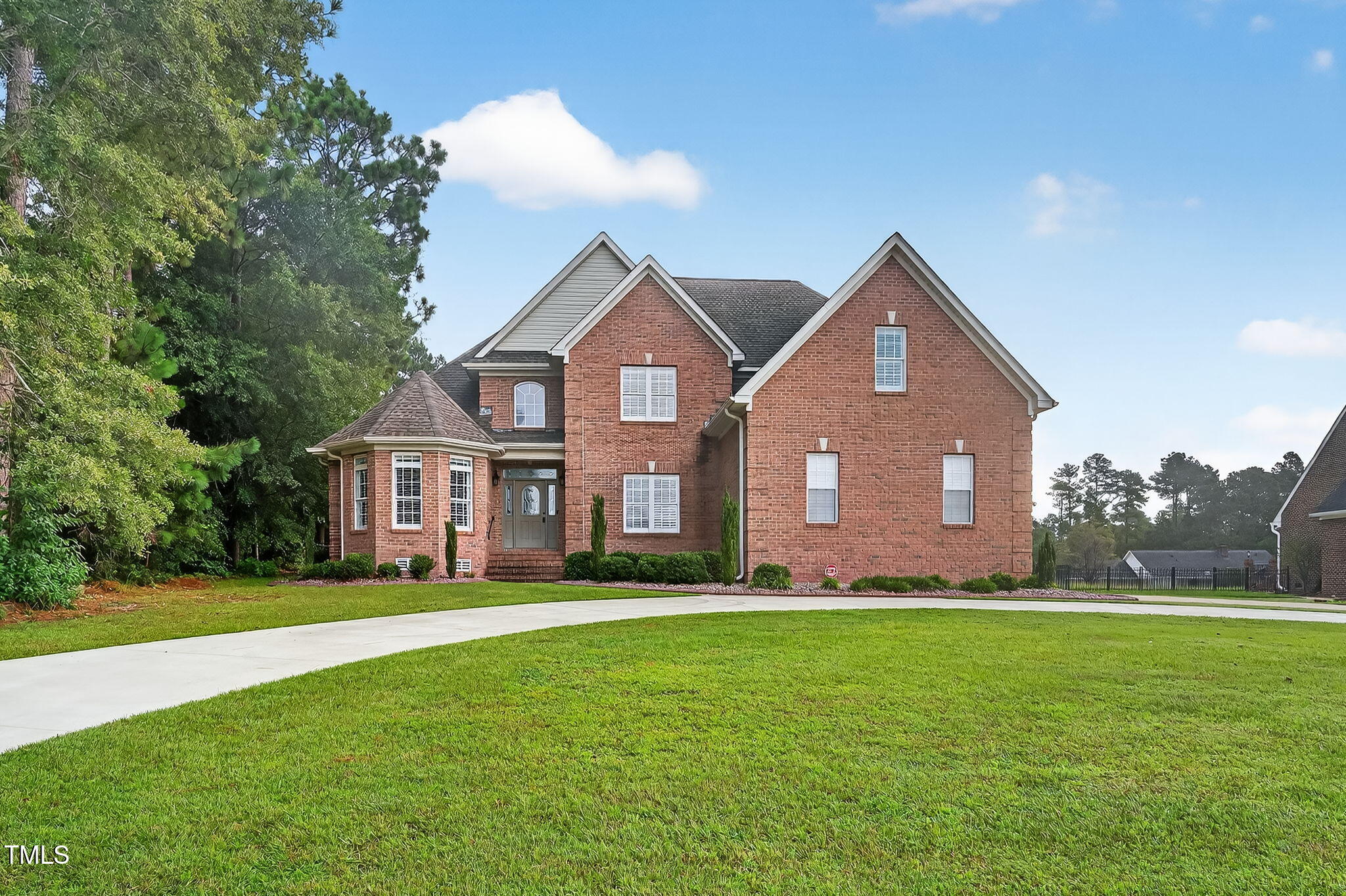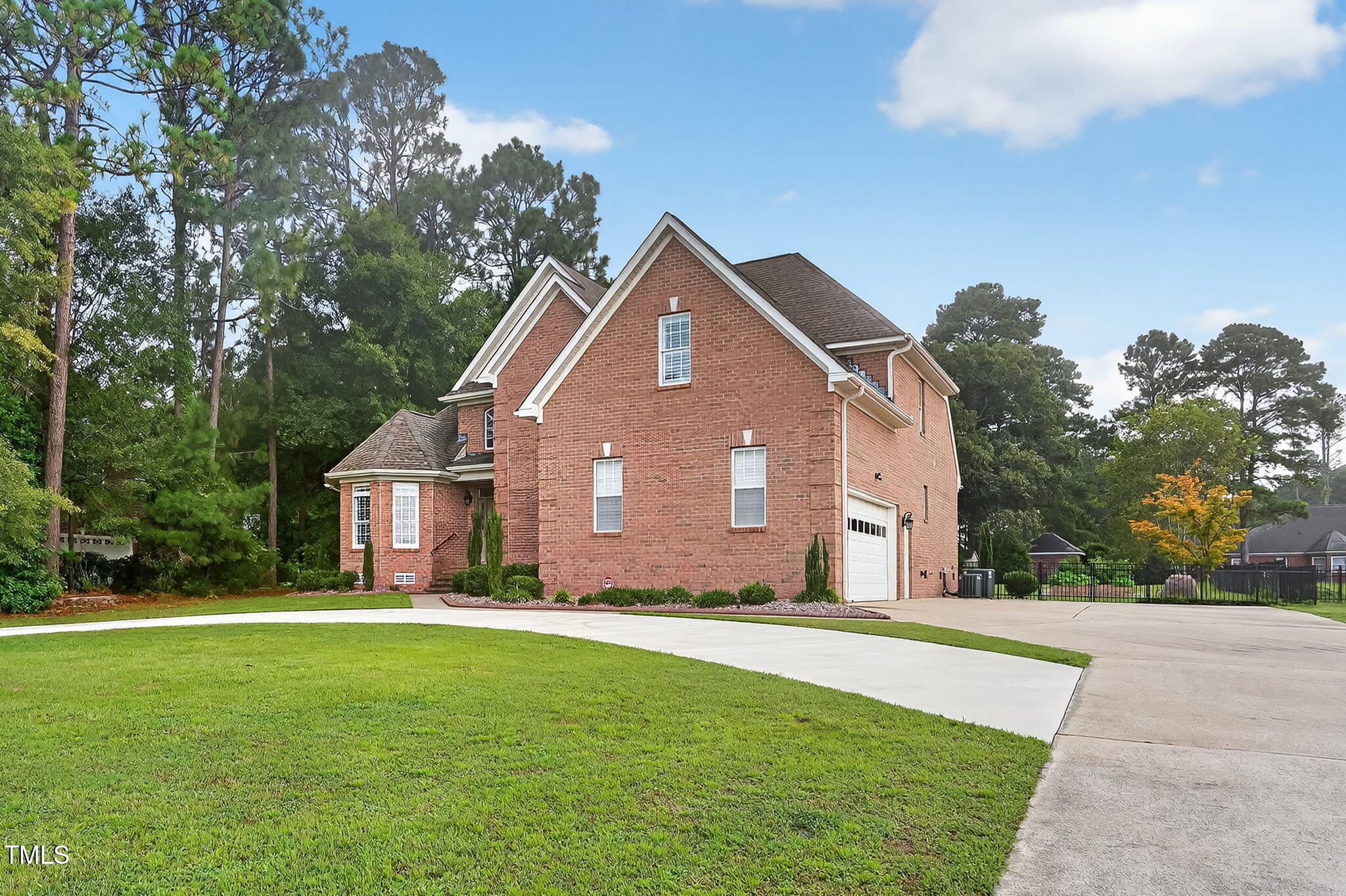


207 Sevendales Drive, Goldsboro, NC 27534
Active
Listed by
Beth Hines
RE/MAX Southland Realty Ii
919-773-0991
Last updated:
July 31, 2025, 03:08 PM
MLS#
10111744
Source:
RD
About This Home
Home Facts
Single Family
3 Baths
4 Bedrooms
Built in 2004
Price Summary
435,000
$146 per Sq. Ft.
MLS #:
10111744
Last Updated:
July 31, 2025, 03:08 PM
Added:
6 day(s) ago
Rooms & Interior
Bedrooms
Total Bedrooms:
4
Bathrooms
Total Bathrooms:
3
Full Bathrooms:
3
Interior
Living Area:
2,967 Sq. Ft.
Structure
Structure
Architectural Style:
Traditional
Building Area:
2,967 Sq. Ft.
Year Built:
2004
Lot
Lot Size (Sq. Ft):
27,442
Finances & Disclosures
Price:
$435,000
Price per Sq. Ft:
$146 per Sq. Ft.
Contact an Agent
Yes, I would like more information from Coldwell Banker. Please use and/or share my information with a Coldwell Banker agent to contact me about my real estate needs.
By clicking Contact I agree a Coldwell Banker Agent may contact me by phone or text message including by automated means and prerecorded messages about real estate services, and that I can access real estate services without providing my phone number. I acknowledge that I have read and agree to the Terms of Use and Privacy Notice.
Contact an Agent
Yes, I would like more information from Coldwell Banker. Please use and/or share my information with a Coldwell Banker agent to contact me about my real estate needs.
By clicking Contact I agree a Coldwell Banker Agent may contact me by phone or text message including by automated means and prerecorded messages about real estate services, and that I can access real estate services without providing my phone number. I acknowledge that I have read and agree to the Terms of Use and Privacy Notice.