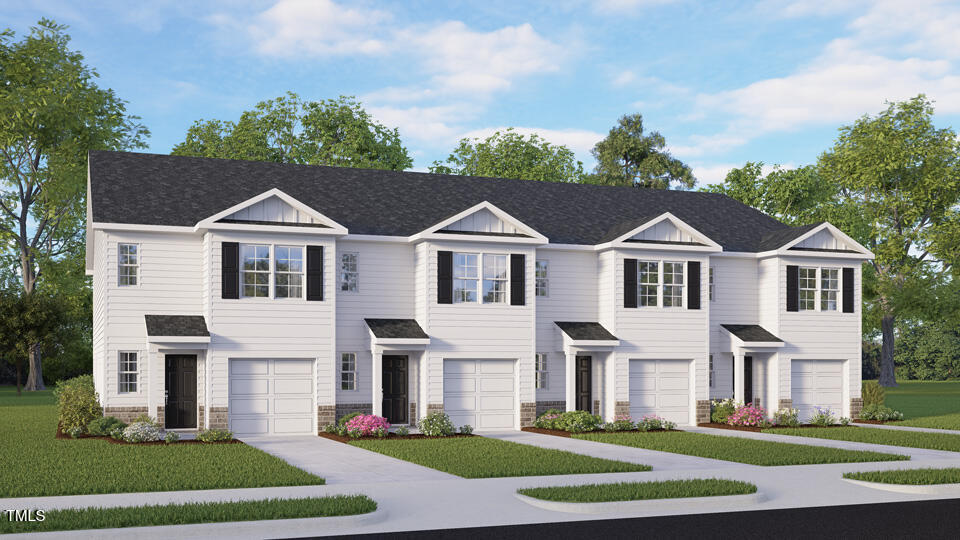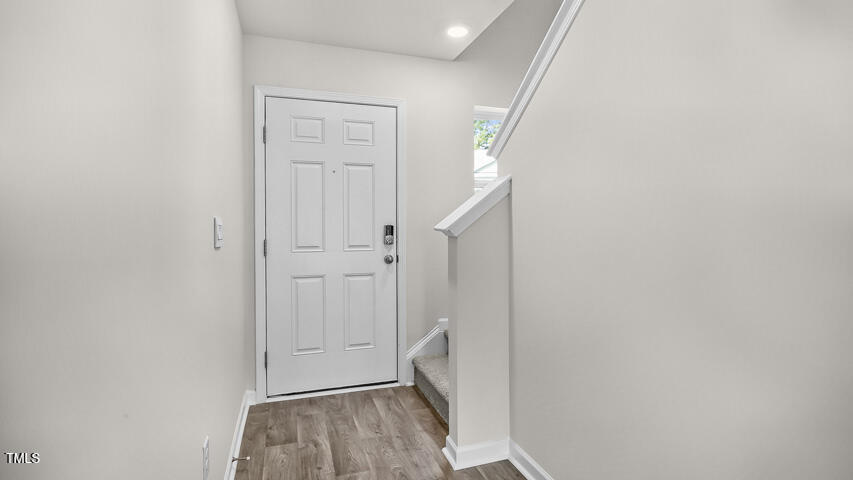


530 Fife Court, Gibsonville, NC 27249
$279,990
3
Beds
3
Baths
1,418
Sq Ft
Townhouse
Active
Listed by
Elizabeth Ward
D. R. Horton, Inc.
336-254-5327
Last updated:
August 7, 2025, 04:39 AM
MLS#
10113265
Source:
NC BAAR
About This Home
Home Facts
Townhouse
3 Baths
3 Bedrooms
Built in 2025
Price Summary
279,990
$197 per Sq. Ft.
MLS #:
10113265
Last Updated:
August 7, 2025, 04:39 AM
Added:
6 day(s) ago
Rooms & Interior
Bedrooms
Total Bedrooms:
3
Bathrooms
Total Bathrooms:
3
Full Bathrooms:
2
Interior
Living Area:
1,418 Sq. Ft.
Structure
Structure
Architectural Style:
Traditional
Building Area:
1,418 Sq. Ft.
Year Built:
2025
Finances & Disclosures
Price:
$279,990
Price per Sq. Ft:
$197 per Sq. Ft.
Contact an Agent
Yes, I would like more information from Coldwell Banker. Please use and/or share my information with a Coldwell Banker agent to contact me about my real estate needs.
By clicking Contact I agree a Coldwell Banker Agent may contact me by phone or text message including by automated means and prerecorded messages about real estate services, and that I can access real estate services without providing my phone number. I acknowledge that I have read and agree to the Terms of Use and Privacy Notice.
Contact an Agent
Yes, I would like more information from Coldwell Banker. Please use and/or share my information with a Coldwell Banker agent to contact me about my real estate needs.
By clicking Contact I agree a Coldwell Banker Agent may contact me by phone or text message including by automated means and prerecorded messages about real estate services, and that I can access real estate services without providing my phone number. I acknowledge that I have read and agree to the Terms of Use and Privacy Notice.