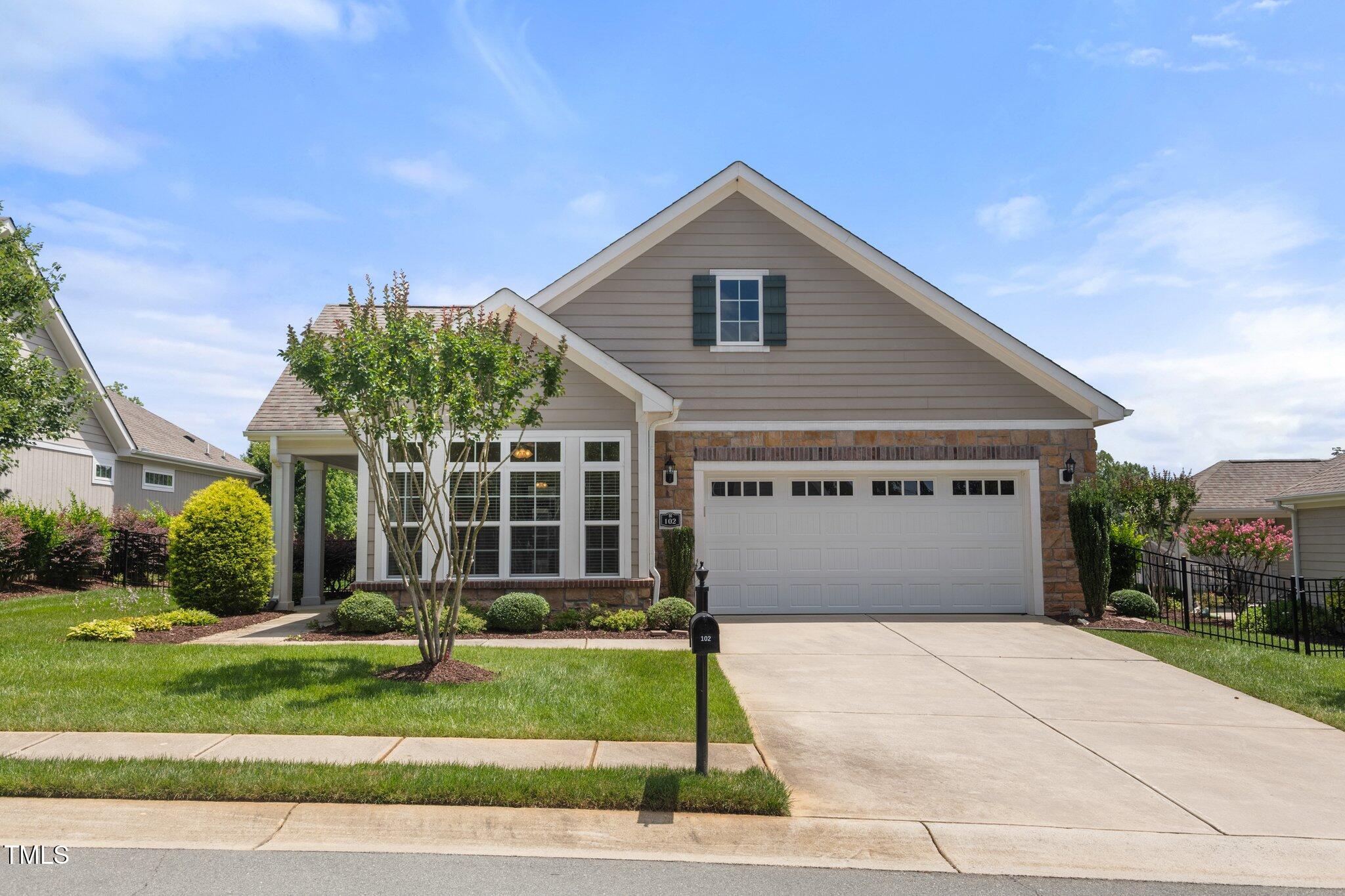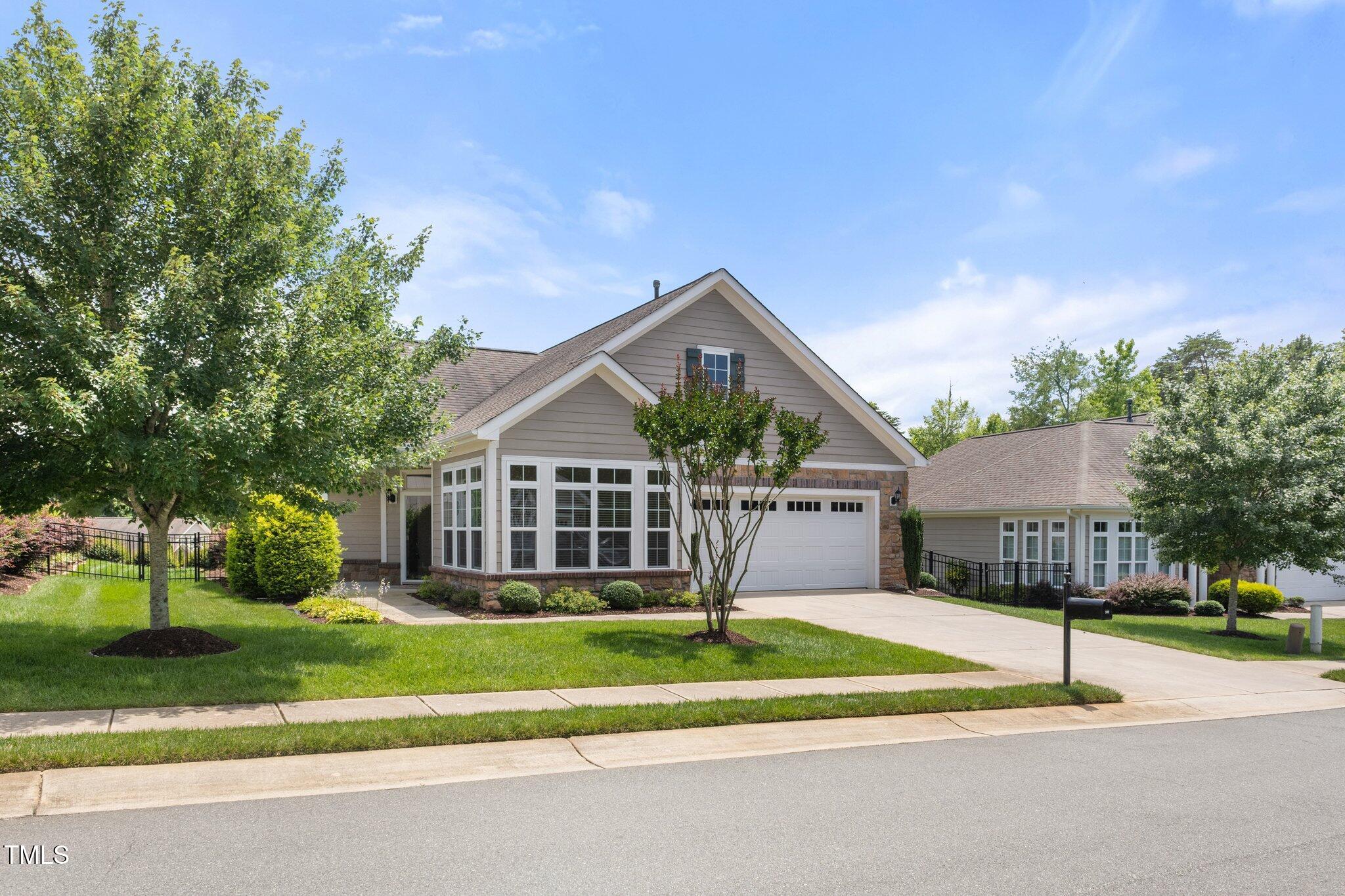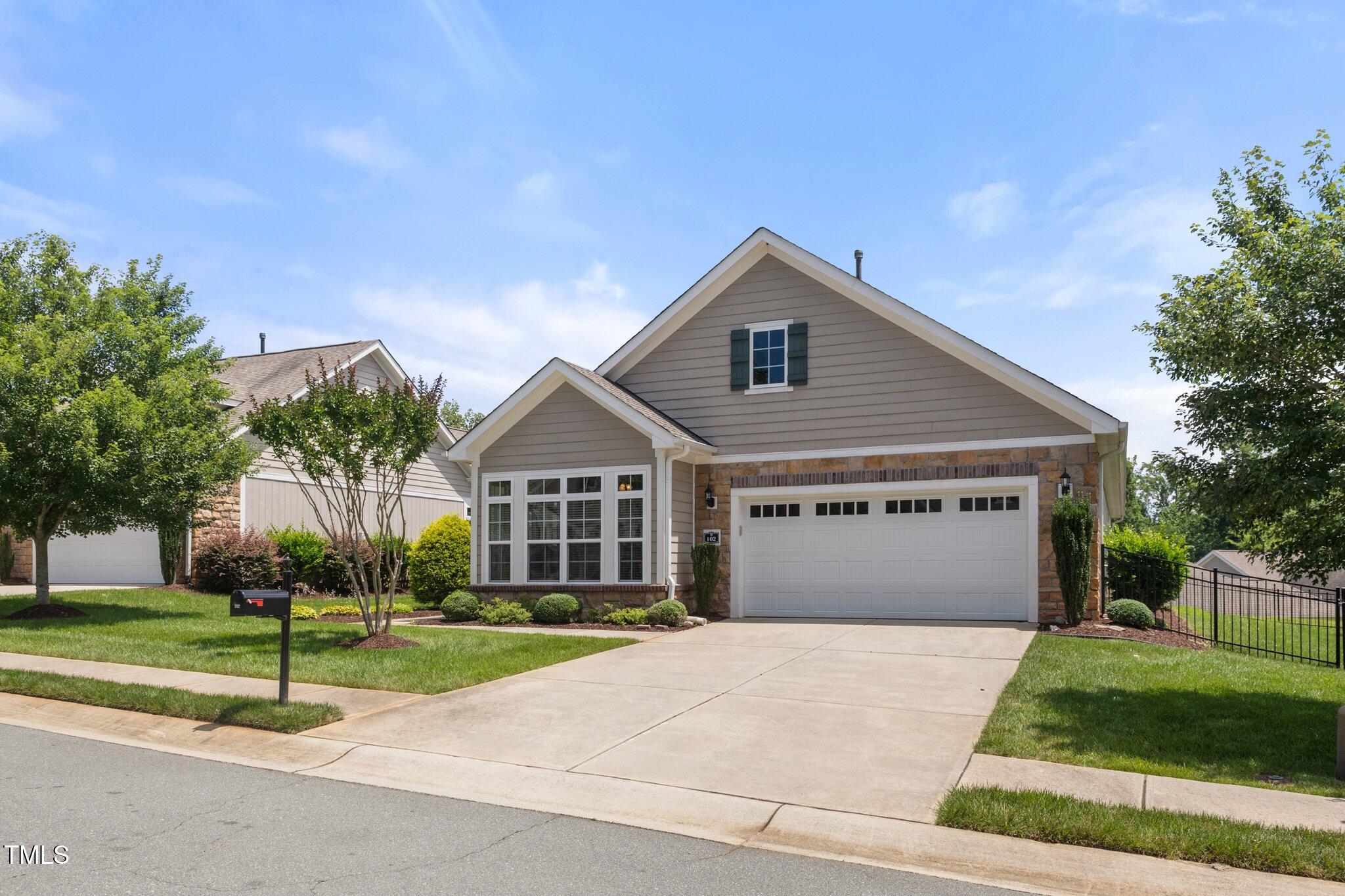


Listed by
Sandy Sparks
Keller Williams Central
336-227-4433
Last updated:
June 30, 2025, 03:19 PM
MLS#
10104355
Source:
RD
About This Home
Home Facts
Condo
2 Baths
2 Bedrooms
Built in 2014
Price Summary
425,000
$207 per Sq. Ft.
MLS #:
10104355
Last Updated:
June 30, 2025, 03:19 PM
Added:
11 day(s) ago
Rooms & Interior
Bedrooms
Total Bedrooms:
2
Bathrooms
Total Bathrooms:
2
Full Bathrooms:
2
Interior
Living Area:
2,049 Sq. Ft.
Structure
Structure
Architectural Style:
Transitional
Building Area:
2,049 Sq. Ft.
Year Built:
2014
Lot
Lot Size (Sq. Ft):
2,178
Finances & Disclosures
Price:
$425,000
Price per Sq. Ft:
$207 per Sq. Ft.
Contact an Agent
Yes, I would like more information from Coldwell Banker. Please use and/or share my information with a Coldwell Banker agent to contact me about my real estate needs.
By clicking Contact I agree a Coldwell Banker Agent may contact me by phone or text message including by automated means and prerecorded messages about real estate services, and that I can access real estate services without providing my phone number. I acknowledge that I have read and agree to the Terms of Use and Privacy Notice.
Contact an Agent
Yes, I would like more information from Coldwell Banker. Please use and/or share my information with a Coldwell Banker agent to contact me about my real estate needs.
By clicking Contact I agree a Coldwell Banker Agent may contact me by phone or text message including by automated means and prerecorded messages about real estate services, and that I can access real estate services without providing my phone number. I acknowledge that I have read and agree to the Terms of Use and Privacy Notice.