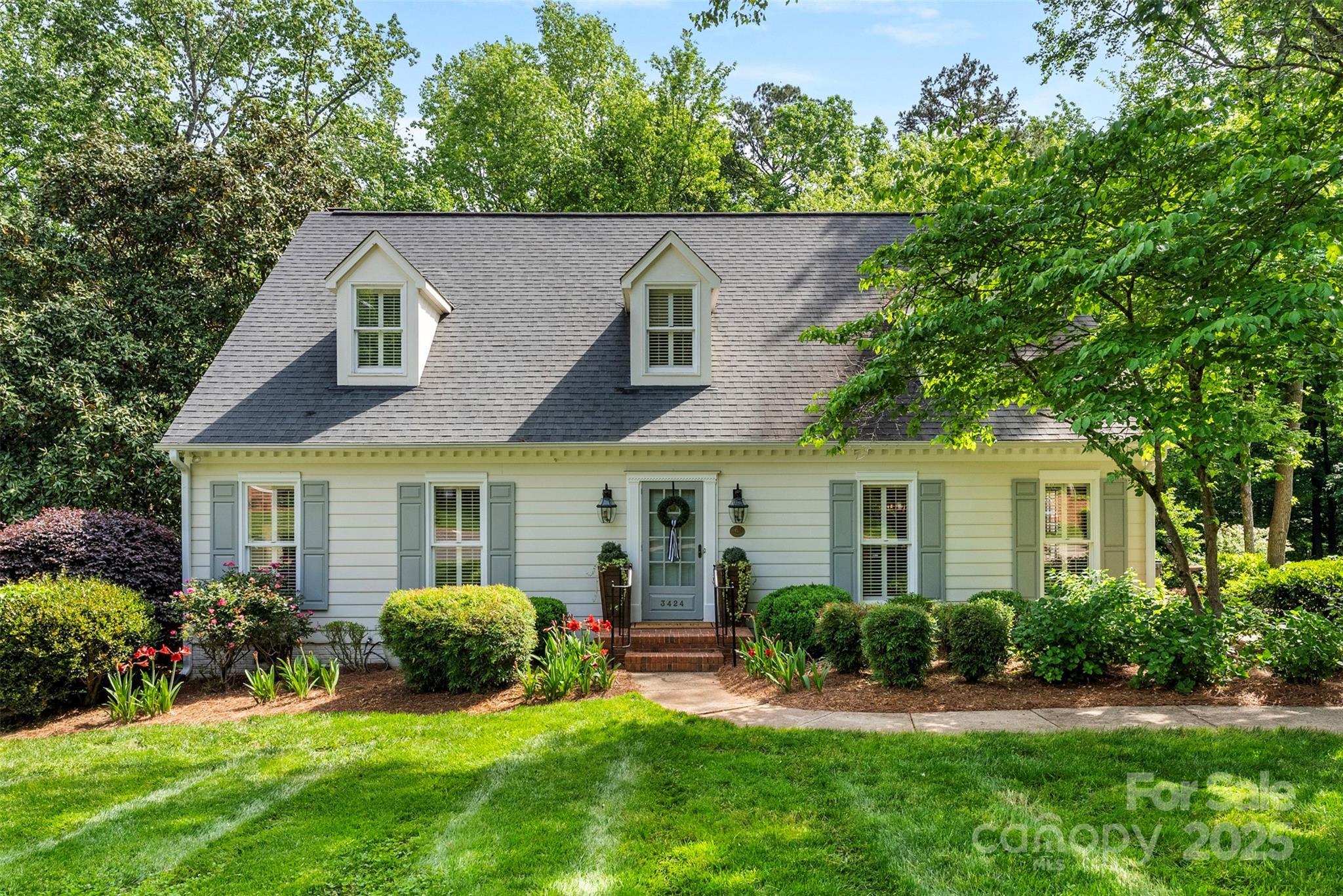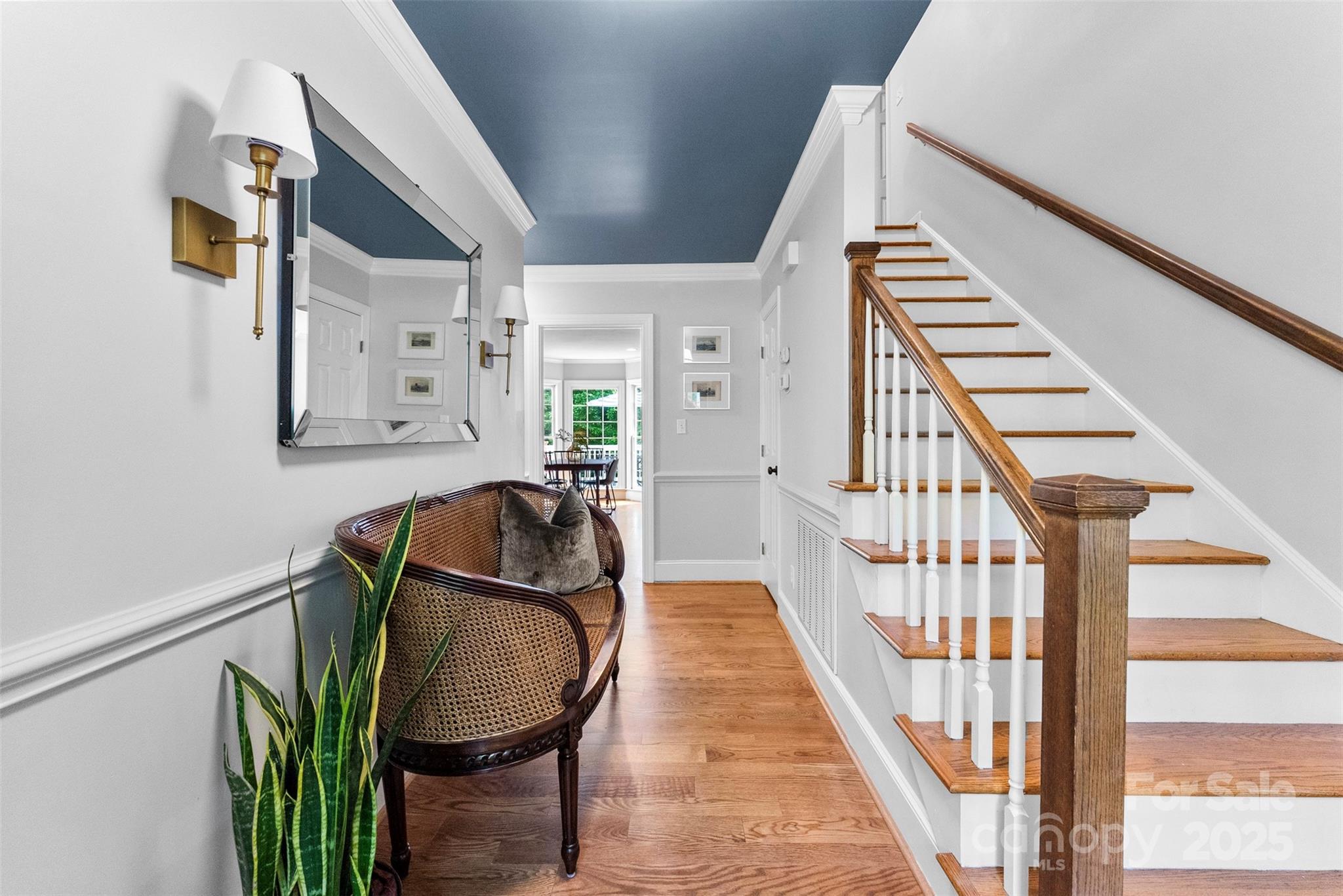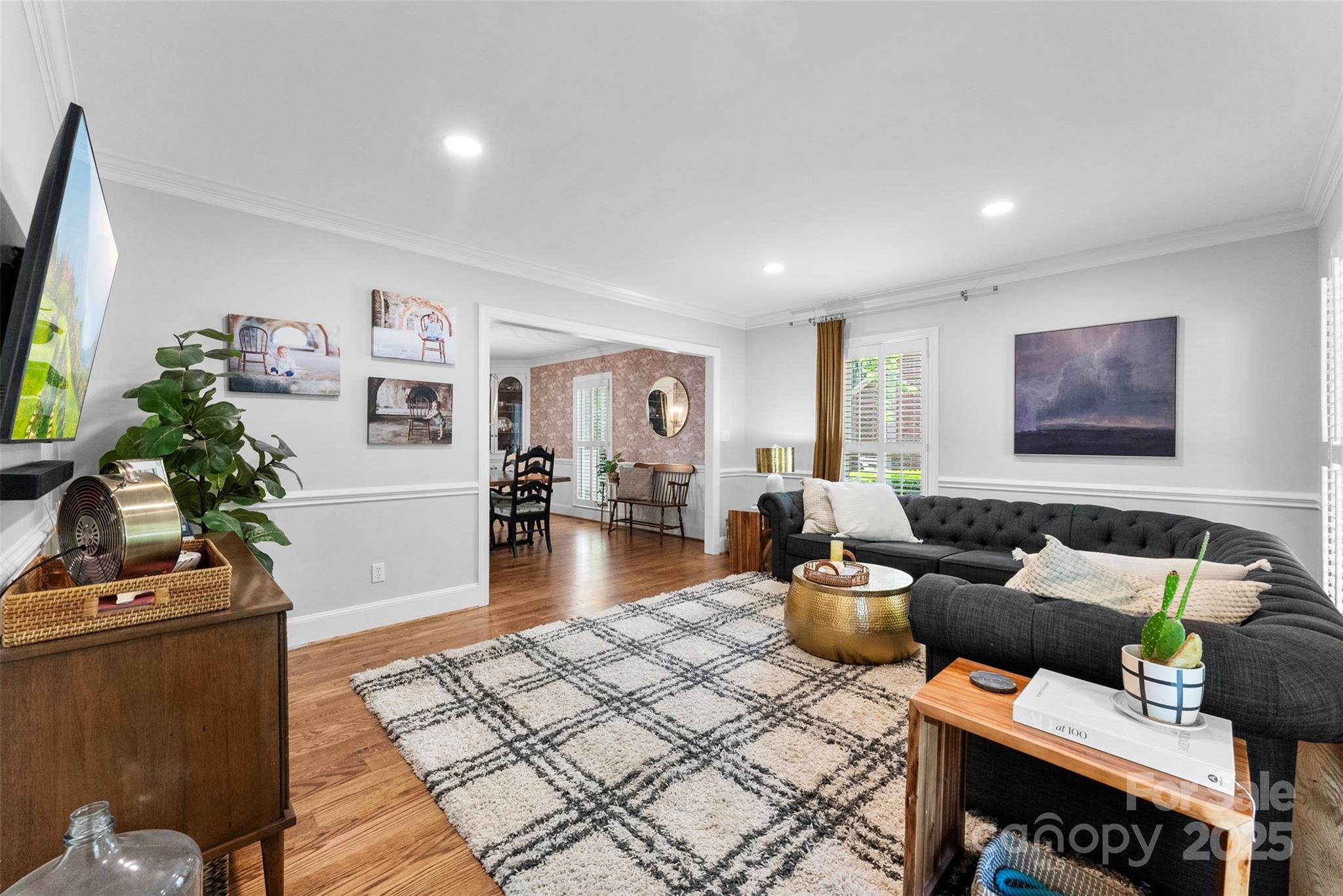


3424 Clydesdale Drive, Gastonia, NC 28056
$569,900
4
Beds
4
Baths
3,000
Sq Ft
Single Family
Active
Listed by
John R Bolin
Allen Tate Gastonia
Last updated:
May 6, 2025, 07:11 PM
MLS#
4253959
Source:
CH
About This Home
Home Facts
Single Family
4 Baths
4 Bedrooms
Built in 1987
Price Summary
569,900
$189 per Sq. Ft.
MLS #:
4253959
Last Updated:
May 6, 2025, 07:11 PM
Rooms & Interior
Bedrooms
Total Bedrooms:
4
Bathrooms
Total Bathrooms:
4
Full Bathrooms:
3
Interior
Living Area:
3,000 Sq. Ft.
Structure
Structure
Architectural Style:
Cape Cod
Building Area:
3,000 Sq. Ft.
Year Built:
1987
Lot
Lot Size (Sq. Ft):
33,541
Finances & Disclosures
Price:
$569,900
Price per Sq. Ft:
$189 per Sq. Ft.
Contact an Agent
Yes, I would like more information from Coldwell Banker. Please use and/or share my information with a Coldwell Banker agent to contact me about my real estate needs.
By clicking Contact I agree a Coldwell Banker Agent may contact me by phone or text message including by automated means and prerecorded messages about real estate services, and that I can access real estate services without providing my phone number. I acknowledge that I have read and agree to the Terms of Use and Privacy Notice.
Contact an Agent
Yes, I would like more information from Coldwell Banker. Please use and/or share my information with a Coldwell Banker agent to contact me about my real estate needs.
By clicking Contact I agree a Coldwell Banker Agent may contact me by phone or text message including by automated means and prerecorded messages about real estate services, and that I can access real estate services without providing my phone number. I acknowledge that I have read and agree to the Terms of Use and Privacy Notice.