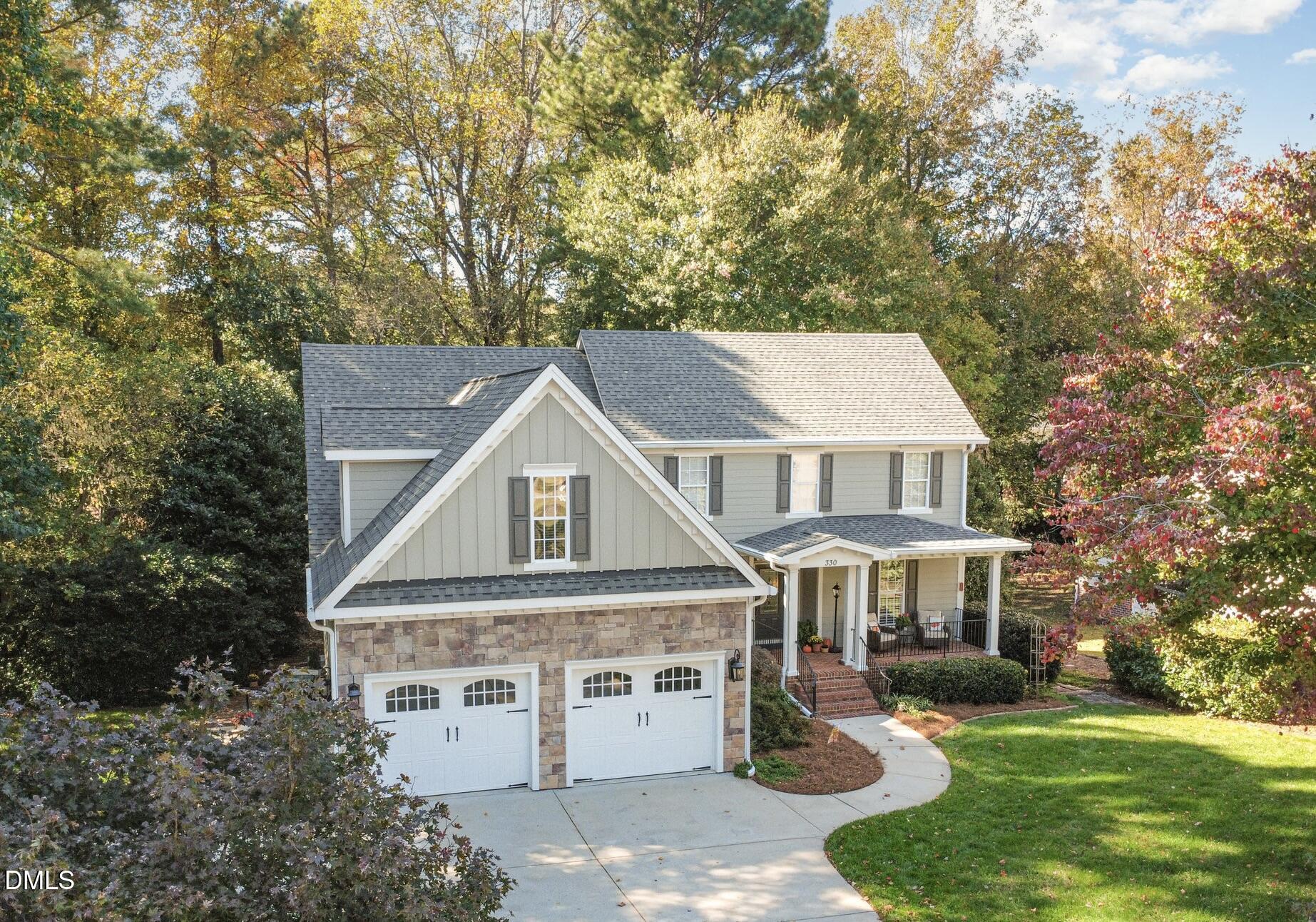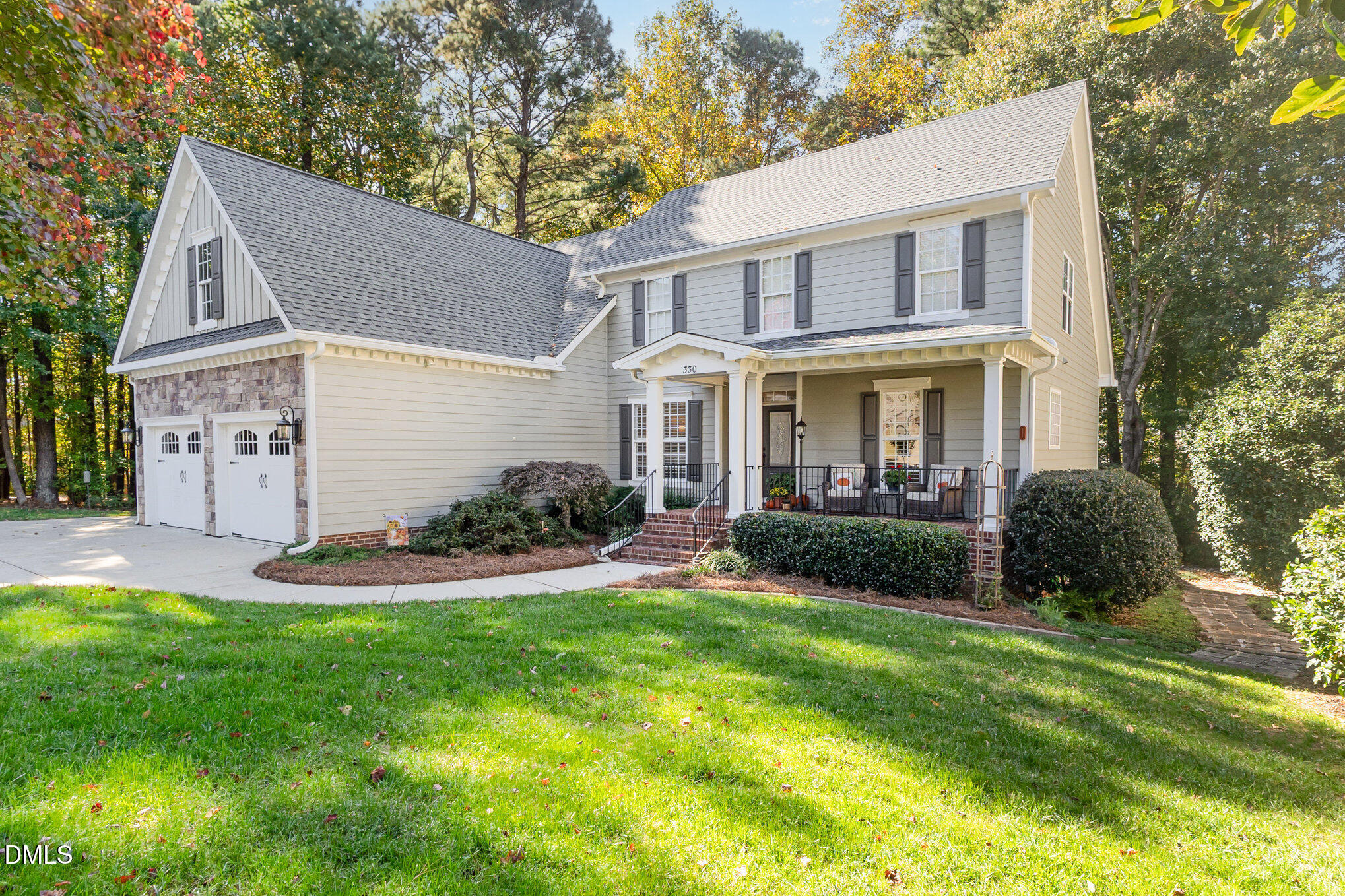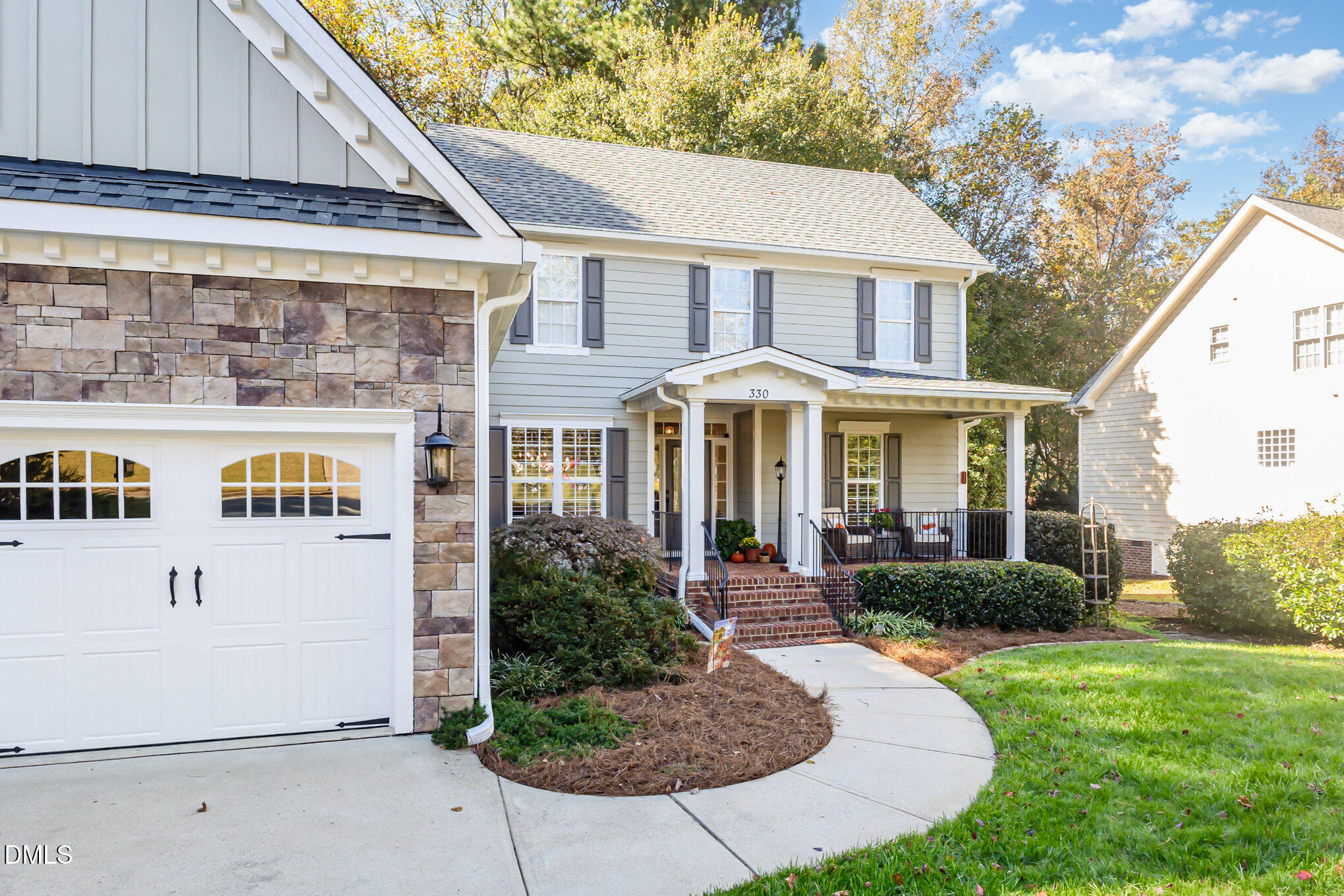


330 Heather Bluffs Drive, Garner, NC 27529
$565,000
4
Beds
3
Baths
2,474
Sq Ft
Single Family
Pending
Listed by
Jean Stevens
Katti Battaglia
Long & Foster Real Estate Inc/Triangle East
919-772-7240
Last updated:
October 31, 2025, 06:30 PM
MLS#
10129902
Source:
RD
About This Home
Home Facts
Single Family
3 Baths
4 Bedrooms
Built in 2006
Price Summary
565,000
$228 per Sq. Ft.
MLS #:
10129902
Last Updated:
October 31, 2025, 06:30 PM
Added:
5 day(s) ago
Rooms & Interior
Bedrooms
Total Bedrooms:
4
Bathrooms
Total Bathrooms:
3
Full Bathrooms:
3
Interior
Living Area:
2,474 Sq. Ft.
Structure
Structure
Architectural Style:
Ranch, Traditional
Building Area:
2,474 Sq. Ft.
Year Built:
2006
Lot
Lot Size (Sq. Ft):
14,810
Finances & Disclosures
Price:
$565,000
Price per Sq. Ft:
$228 per Sq. Ft.
See this home in person
Attend an upcoming open house
Sat, Nov 1
02:00 PM - 05:00 PMSun, Nov 2
02:00 PM - 05:00 PMContact an Agent
Yes, I would like more information from Coldwell Banker. Please use and/or share my information with a Coldwell Banker agent to contact me about my real estate needs.
By clicking Contact I agree a Coldwell Banker Agent may contact me by phone or text message including by automated means and prerecorded messages about real estate services, and that I can access real estate services without providing my phone number. I acknowledge that I have read and agree to the Terms of Use and Privacy Notice.
Contact an Agent
Yes, I would like more information from Coldwell Banker. Please use and/or share my information with a Coldwell Banker agent to contact me about my real estate needs.
By clicking Contact I agree a Coldwell Banker Agent may contact me by phone or text message including by automated means and prerecorded messages about real estate services, and that I can access real estate services without providing my phone number. I acknowledge that I have read and agree to the Terms of Use and Privacy Notice.