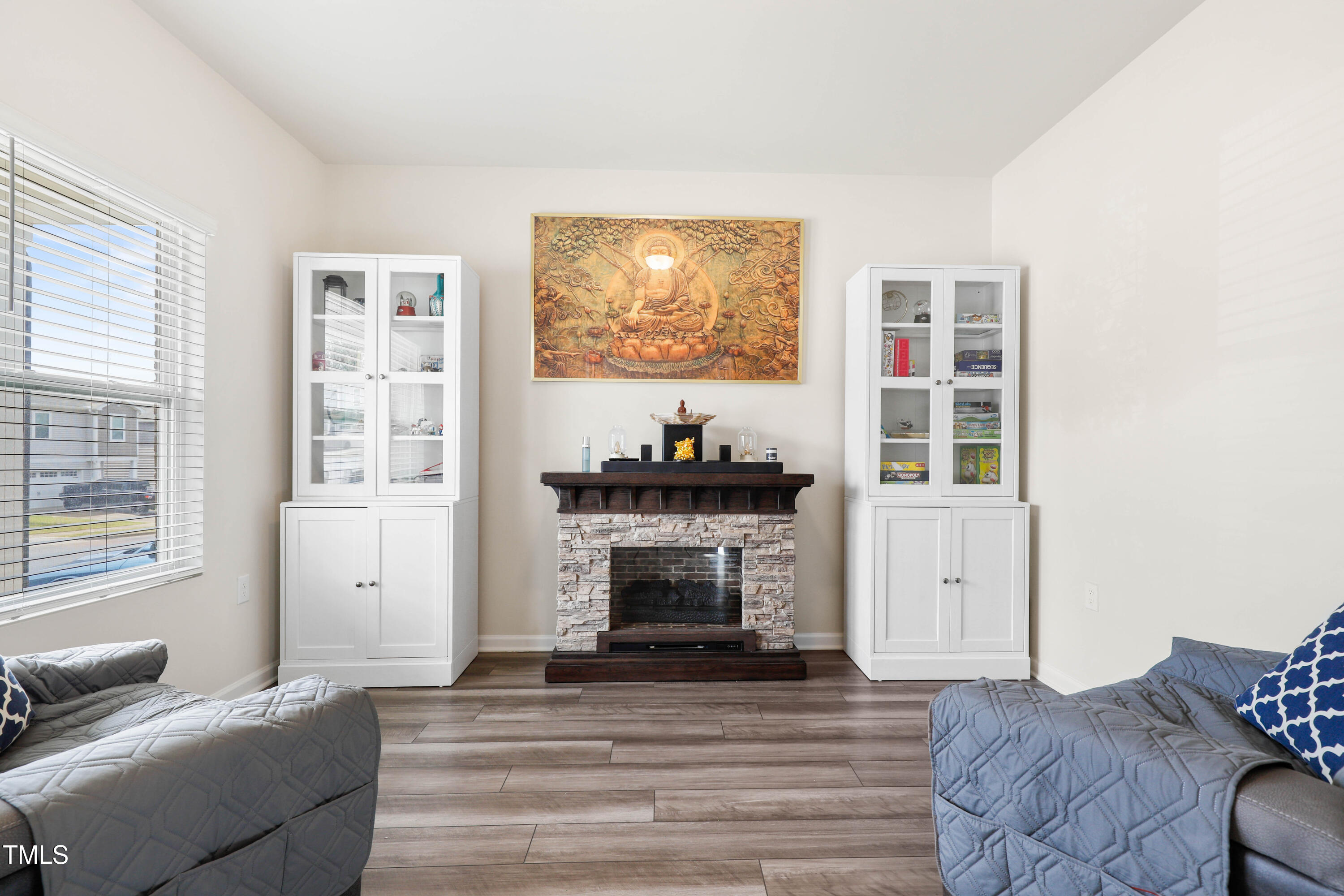223 Acorn Grove Road, Garner, NC 27529
$480,000
4
Beds
3
Baths
2,779
Sq Ft
Single Family
Active
Listed by
Jordan A. Hammond
Redfin Corporation
919-816-5981
Last updated:
September 15, 2025, 06:22 PM
MLS#
10121494
Source:
RD
About This Home
Home Facts
Single Family
3 Baths
4 Bedrooms
Built in 2022
Price Summary
480,000
$172 per Sq. Ft.
MLS #:
10121494
Last Updated:
September 15, 2025, 06:22 PM
Added:
4 day(s) ago
Rooms & Interior
Bedrooms
Total Bedrooms:
4
Bathrooms
Total Bathrooms:
3
Full Bathrooms:
2
Interior
Living Area:
2,779 Sq. Ft.
Structure
Structure
Architectural Style:
Transitional
Building Area:
2,779 Sq. Ft.
Year Built:
2022
Lot
Lot Size (Sq. Ft):
6,534
Finances & Disclosures
Price:
$480,000
Price per Sq. Ft:
$172 per Sq. Ft.
Contact an Agent
Yes, I would like more information from Coldwell Banker. Please use and/or share my information with a Coldwell Banker agent to contact me about my real estate needs.
By clicking Contact I agree a Coldwell Banker Agent may contact me by phone or text message including by automated means and prerecorded messages about real estate services, and that I can access real estate services without providing my phone number. I acknowledge that I have read and agree to the Terms of Use and Privacy Notice.
Contact an Agent
Yes, I would like more information from Coldwell Banker. Please use and/or share my information with a Coldwell Banker agent to contact me about my real estate needs.
By clicking Contact I agree a Coldwell Banker Agent may contact me by phone or text message including by automated means and prerecorded messages about real estate services, and that I can access real estate services without providing my phone number. I acknowledge that I have read and agree to the Terms of Use and Privacy Notice.


