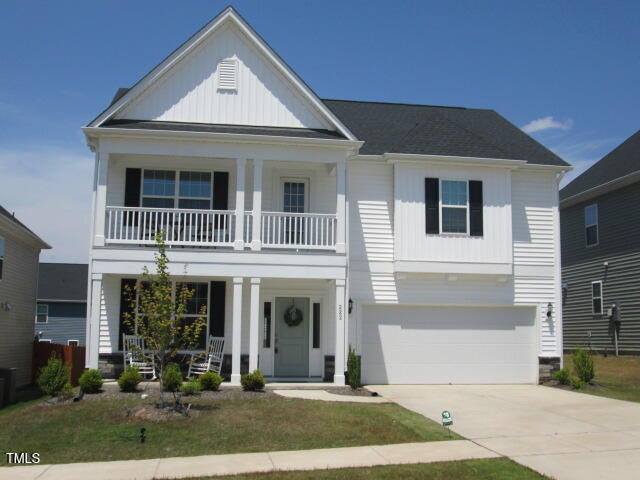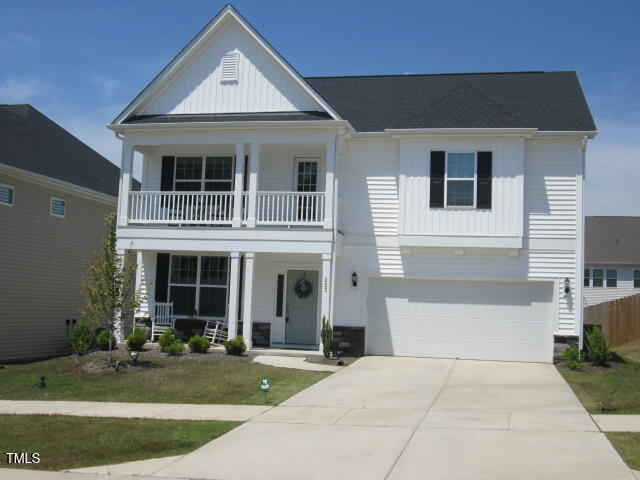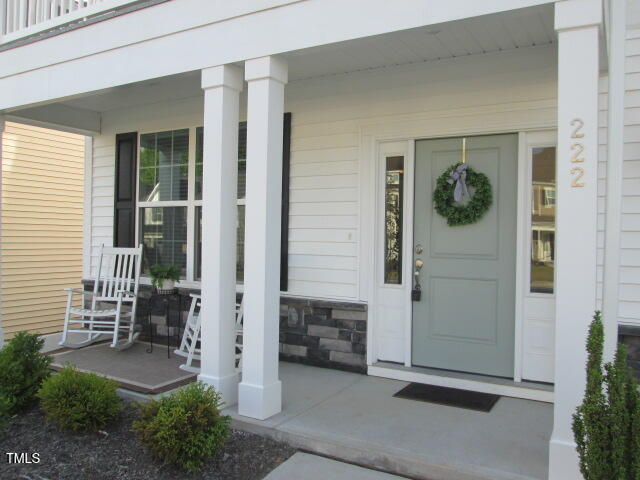


222 Oak Branch Trail, Garner, NC 27529
$439,900
3
Beds
3
Baths
2,448
Sq Ft
Single Family
Active
Listed by
Bobby Wieland
Wieland Properties, Inc.
919-841-4888
Last updated:
May 8, 2025, 02:45 PM
MLS#
10092972
Source:
NC BAAR
About This Home
Home Facts
Single Family
3 Baths
3 Bedrooms
Built in 2023
Price Summary
439,900
$179 per Sq. Ft.
MLS #:
10092972
Last Updated:
May 8, 2025, 02:45 PM
Added:
9 day(s) ago
Rooms & Interior
Bedrooms
Total Bedrooms:
3
Bathrooms
Total Bathrooms:
3
Full Bathrooms:
2
Interior
Living Area:
2,448 Sq. Ft.
Structure
Structure
Architectural Style:
Traditional
Building Area:
2,448 Sq. Ft.
Year Built:
2023
Finances & Disclosures
Price:
$439,900
Price per Sq. Ft:
$179 per Sq. Ft.
Contact an Agent
Yes, I would like more information from Coldwell Banker. Please use and/or share my information with a Coldwell Banker agent to contact me about my real estate needs.
By clicking Contact I agree a Coldwell Banker Agent may contact me by phone or text message including by automated means and prerecorded messages about real estate services, and that I can access real estate services without providing my phone number. I acknowledge that I have read and agree to the Terms of Use and Privacy Notice.
Contact an Agent
Yes, I would like more information from Coldwell Banker. Please use and/or share my information with a Coldwell Banker agent to contact me about my real estate needs.
By clicking Contact I agree a Coldwell Banker Agent may contact me by phone or text message including by automated means and prerecorded messages about real estate services, and that I can access real estate services without providing my phone number. I acknowledge that I have read and agree to the Terms of Use and Privacy Notice.