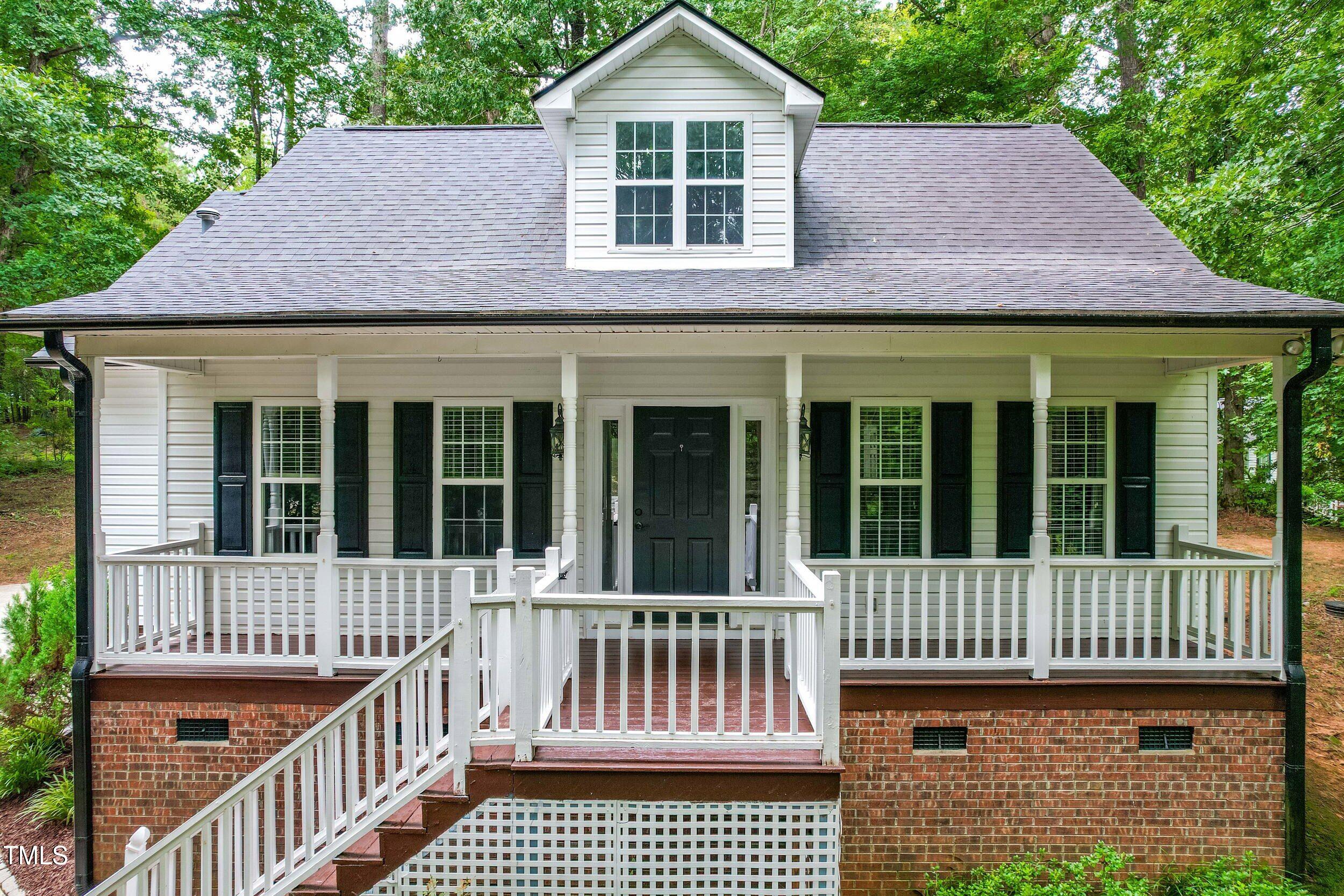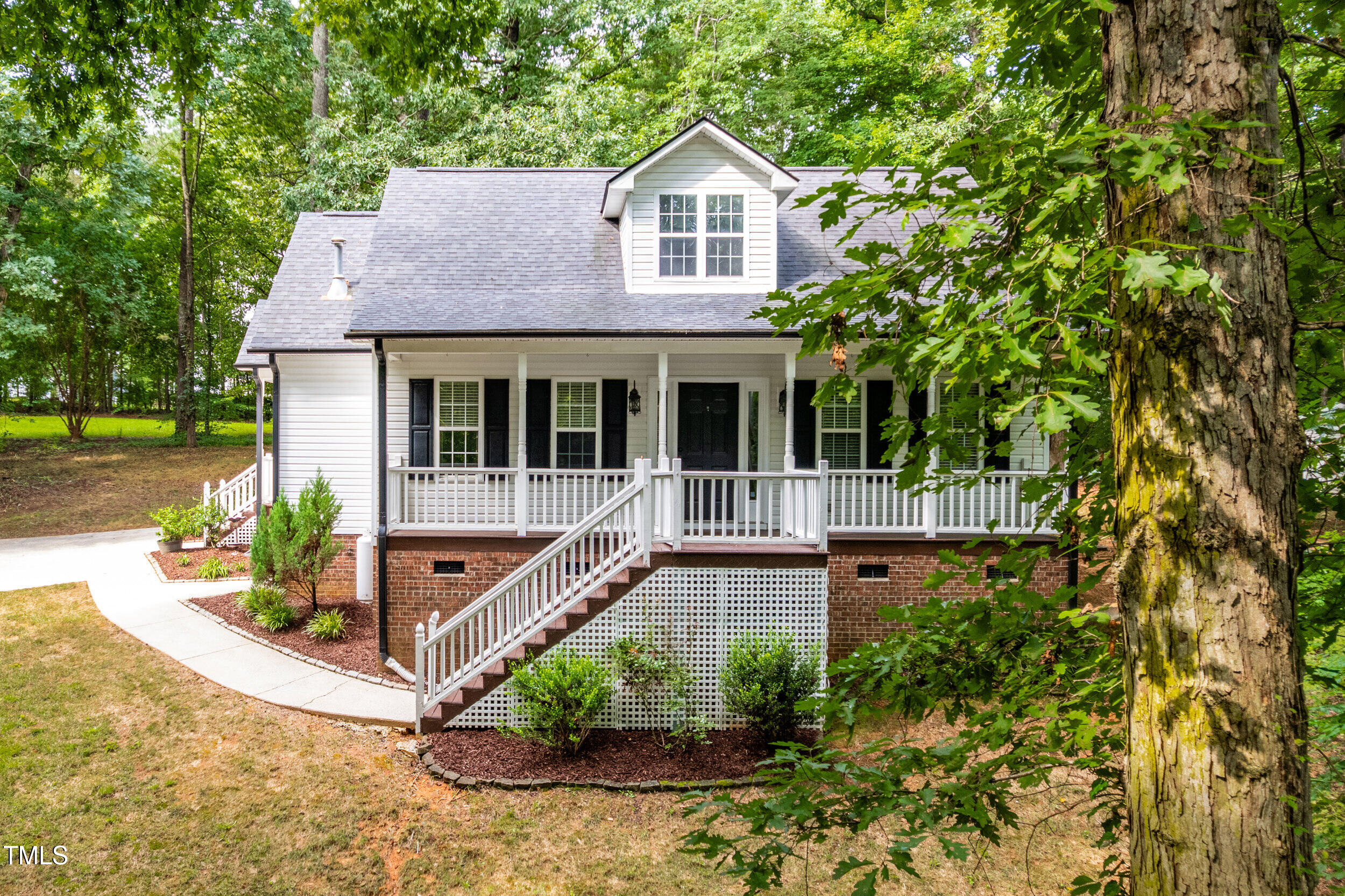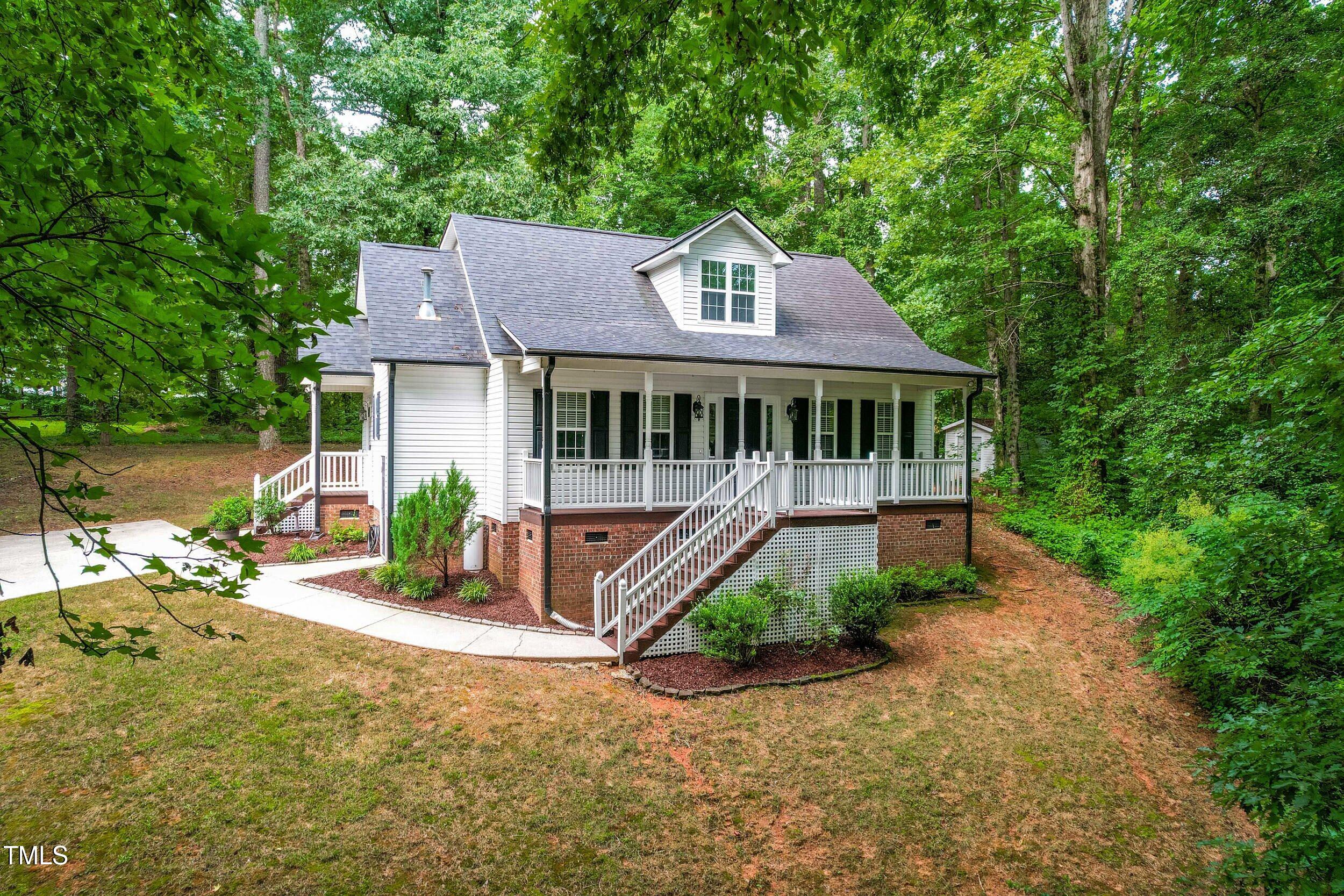


165 Rynal Drive, Garner, NC 27529
$385,000
3
Beds
3
Baths
1,573
Sq Ft
Single Family
Active
Listed by
Runa Cooper
Cooper Real Estate Group
919-345-9832
Last updated:
August 3, 2025, 03:00 PM
MLS#
10113557
Source:
RD
About This Home
Home Facts
Single Family
3 Baths
3 Bedrooms
Built in 1995
Price Summary
385,000
$244 per Sq. Ft.
MLS #:
10113557
Last Updated:
August 3, 2025, 03:00 PM
Added:
1 day(s) ago
Rooms & Interior
Bedrooms
Total Bedrooms:
3
Bathrooms
Total Bathrooms:
3
Full Bathrooms:
2
Interior
Living Area:
1,573 Sq. Ft.
Structure
Structure
Architectural Style:
Traditional
Building Area:
1,573 Sq. Ft.
Year Built:
1995
Lot
Lot Size (Sq. Ft):
48,787
Finances & Disclosures
Price:
$385,000
Price per Sq. Ft:
$244 per Sq. Ft.
Contact an Agent
Yes, I would like more information from Coldwell Banker. Please use and/or share my information with a Coldwell Banker agent to contact me about my real estate needs.
By clicking Contact I agree a Coldwell Banker Agent may contact me by phone or text message including by automated means and prerecorded messages about real estate services, and that I can access real estate services without providing my phone number. I acknowledge that I have read and agree to the Terms of Use and Privacy Notice.
Contact an Agent
Yes, I would like more information from Coldwell Banker. Please use and/or share my information with a Coldwell Banker agent to contact me about my real estate needs.
By clicking Contact I agree a Coldwell Banker Agent may contact me by phone or text message including by automated means and prerecorded messages about real estate services, and that I can access real estate services without providing my phone number. I acknowledge that I have read and agree to the Terms of Use and Privacy Notice.