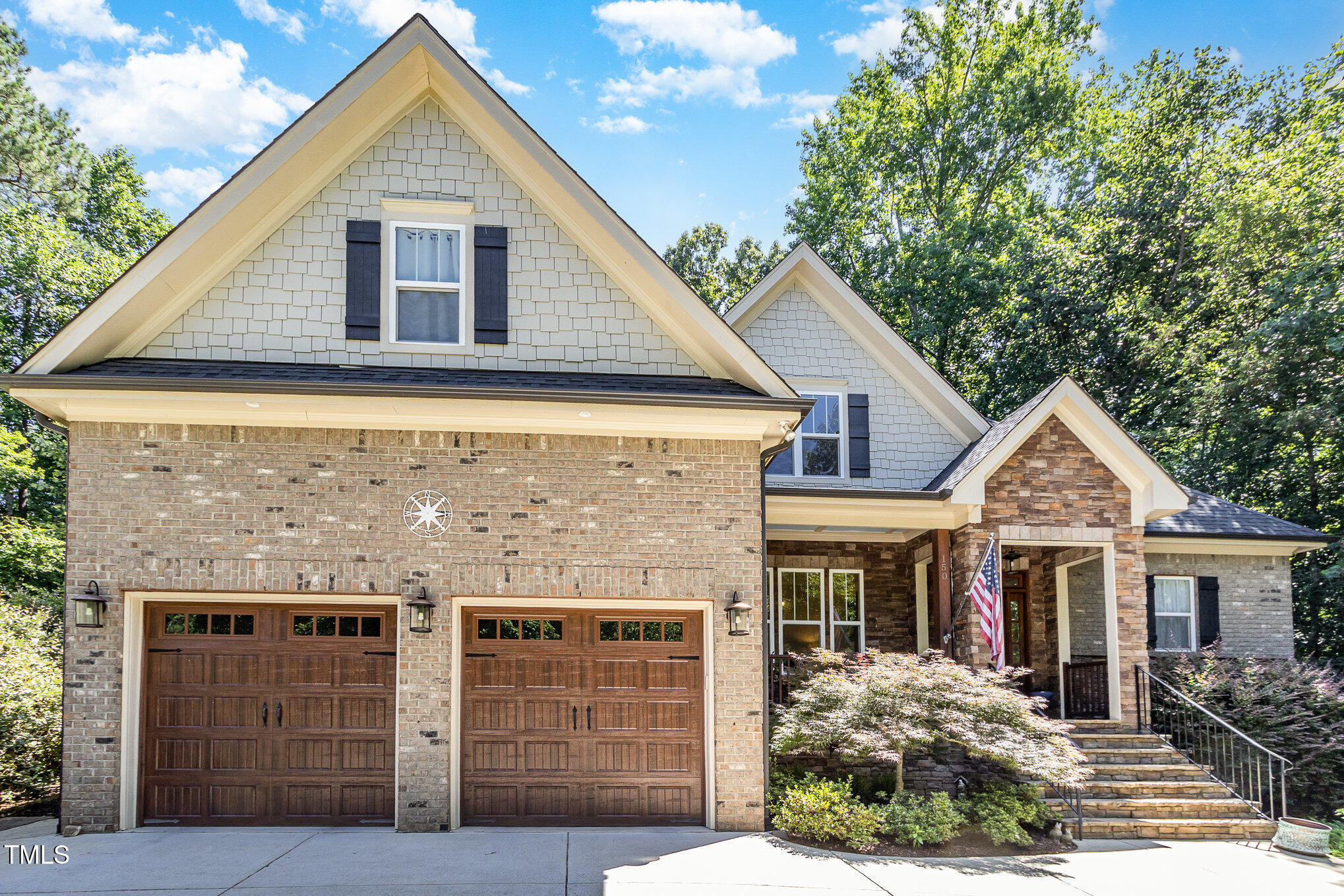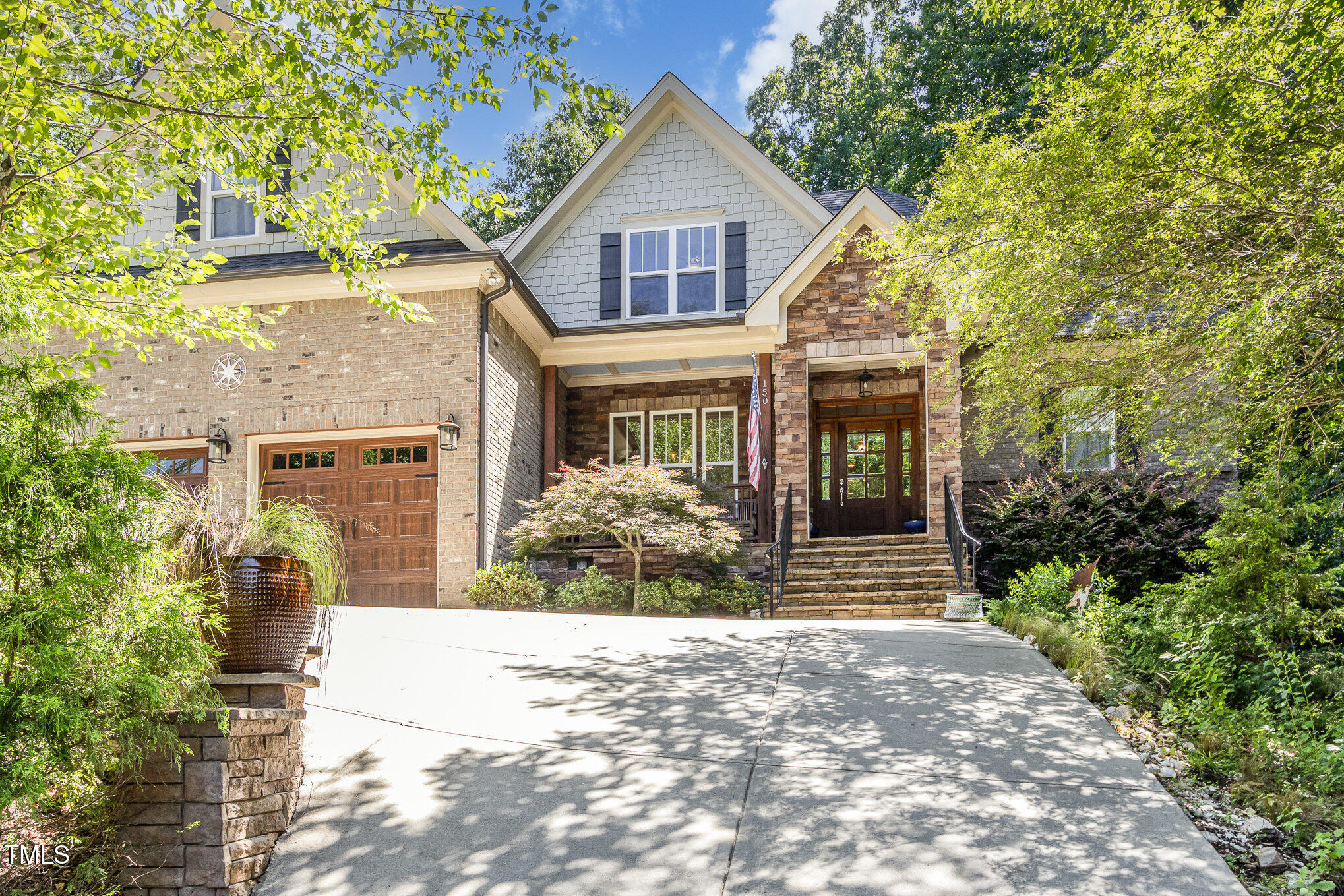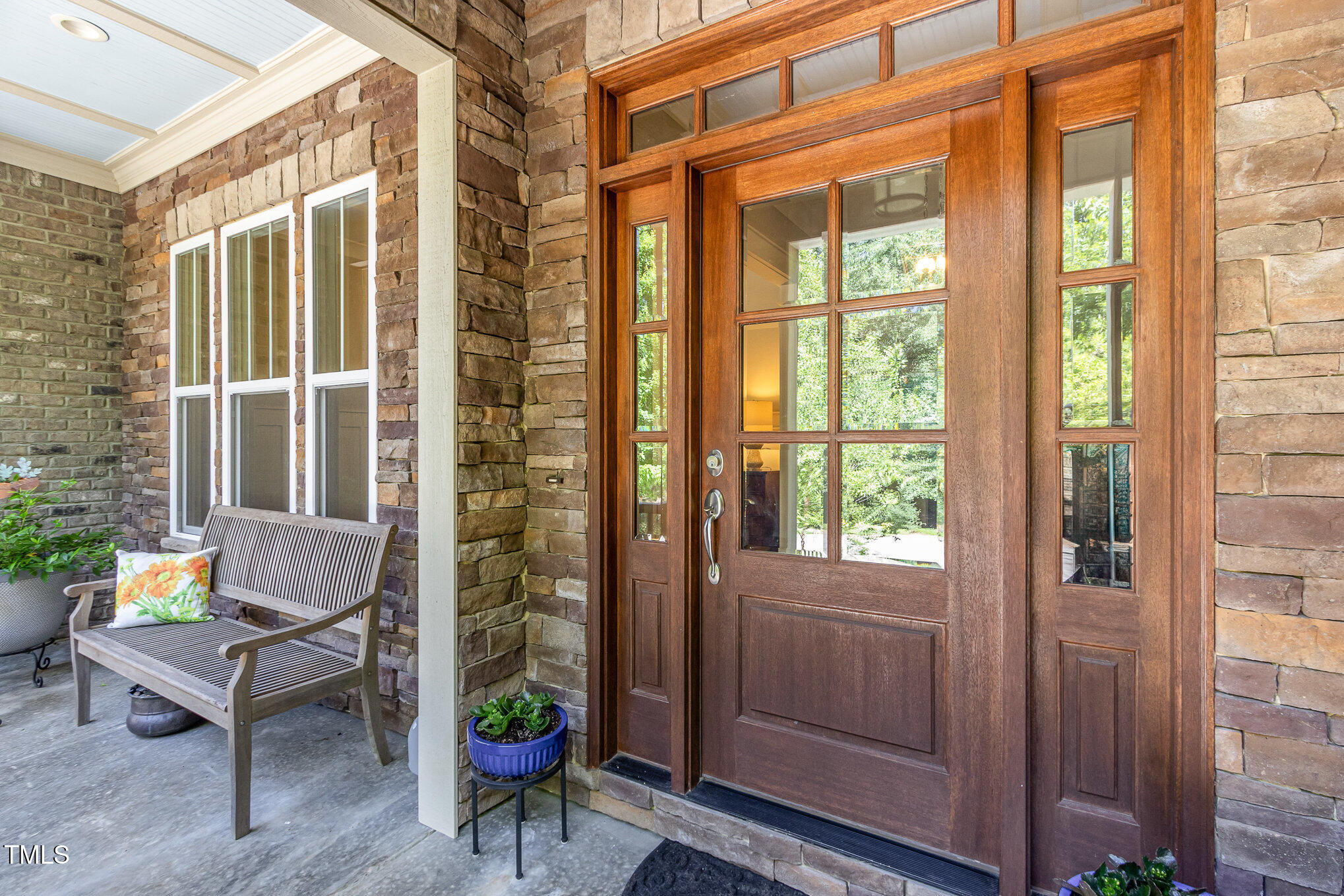


150 Luxorwind Drive, Garner, NC 27529
$685,000
4
Beds
3
Baths
2,838
Sq Ft
Single Family
Active
Listed by
Jean Stevens
Long & Foster Real Estate Inc/Triangle East
919-772-7240
Last updated:
June 25, 2025, 10:56 AM
MLS#
10104536
Source:
RD
About This Home
Home Facts
Single Family
3 Baths
4 Bedrooms
Built in 2017
Price Summary
685,000
$241 per Sq. Ft.
MLS #:
10104536
Last Updated:
June 25, 2025, 10:56 AM
Added:
5 day(s) ago
Rooms & Interior
Bedrooms
Total Bedrooms:
4
Bathrooms
Total Bathrooms:
3
Full Bathrooms:
3
Interior
Living Area:
2,838 Sq. Ft.
Structure
Structure
Building Area:
2,838 Sq. Ft.
Year Built:
2017
Lot
Lot Size (Sq. Ft):
18,730
Finances & Disclosures
Price:
$685,000
Price per Sq. Ft:
$241 per Sq. Ft.
Contact an Agent
Yes, I would like more information from Coldwell Banker. Please use and/or share my information with a Coldwell Banker agent to contact me about my real estate needs.
By clicking Contact I agree a Coldwell Banker Agent may contact me by phone or text message including by automated means and prerecorded messages about real estate services, and that I can access real estate services without providing my phone number. I acknowledge that I have read and agree to the Terms of Use and Privacy Notice.
Contact an Agent
Yes, I would like more information from Coldwell Banker. Please use and/or share my information with a Coldwell Banker agent to contact me about my real estate needs.
By clicking Contact I agree a Coldwell Banker Agent may contact me by phone or text message including by automated means and prerecorded messages about real estate services, and that I can access real estate services without providing my phone number. I acknowledge that I have read and agree to the Terms of Use and Privacy Notice.