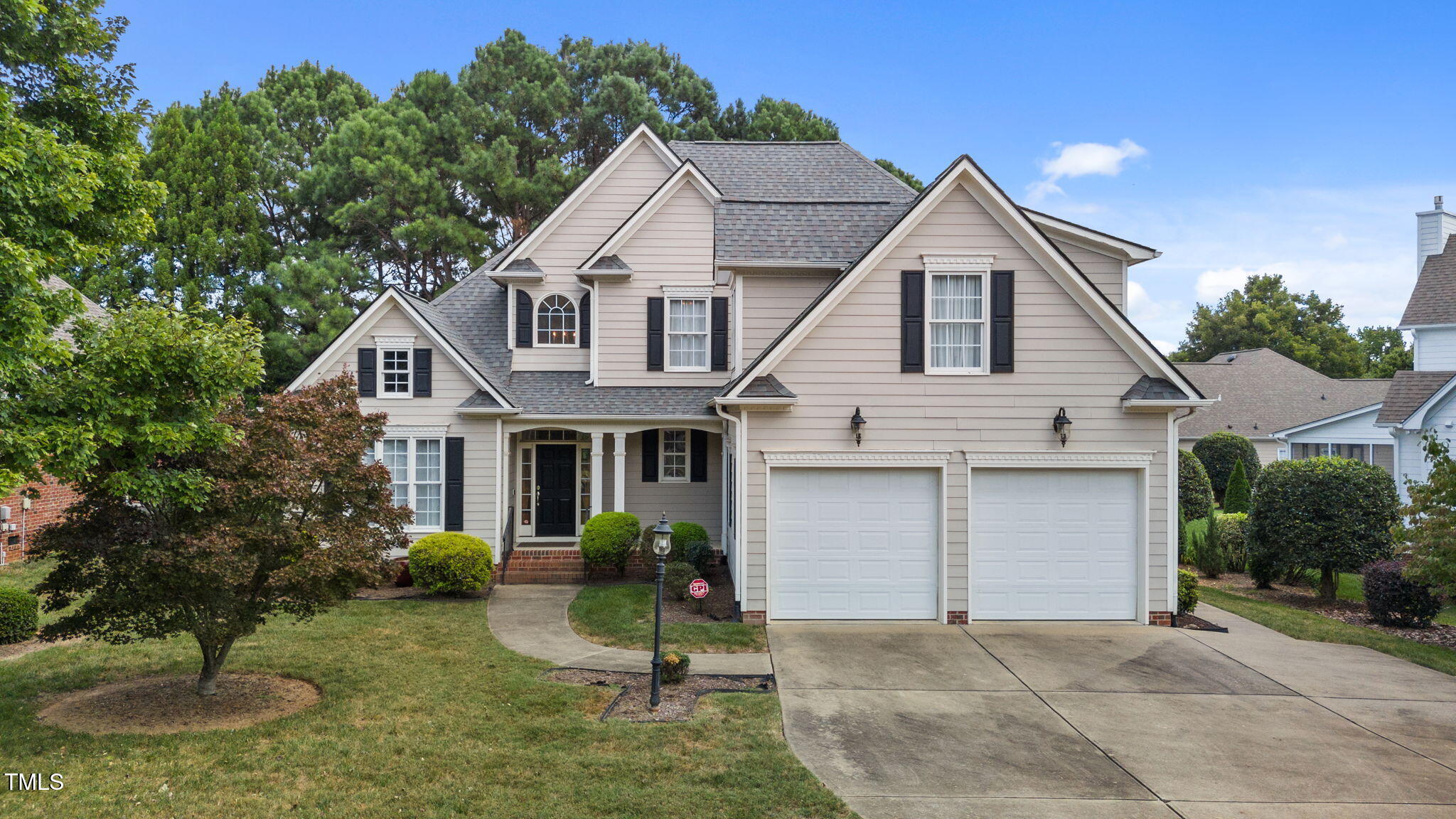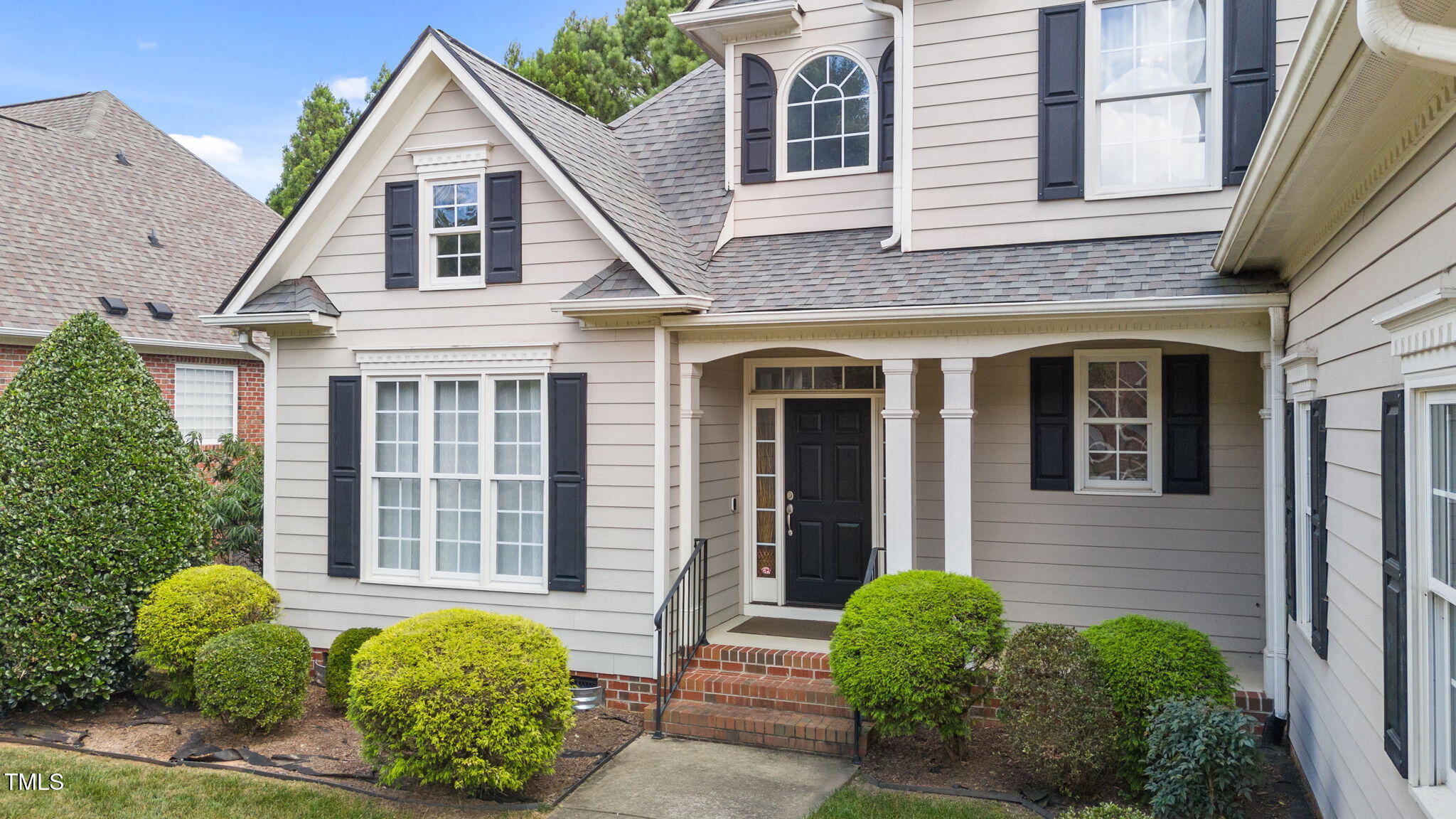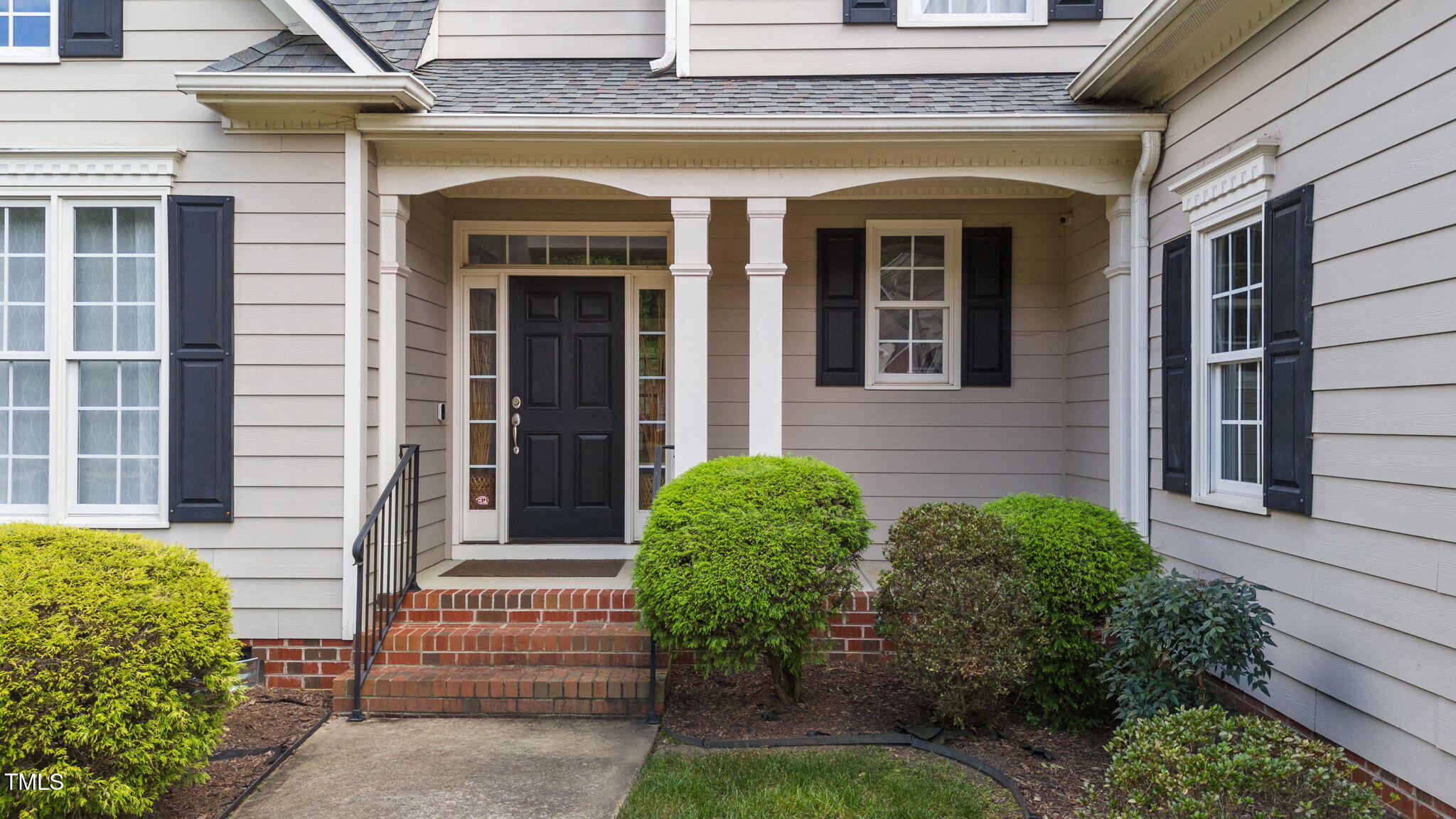


Listed by
Kim Hodges
Hodges Realty Group LLC.
919-213-1936
Last updated:
September 8, 2025, 09:30 PM
MLS#
10119803
Source:
RD
About This Home
Home Facts
Single Family
3 Baths
3 Bedrooms
Built in 2005
Price Summary
610,000
$178 per Sq. Ft.
MLS #:
10119803
Last Updated:
September 8, 2025, 09:30 PM
Added:
5 day(s) ago
Rooms & Interior
Bedrooms
Total Bedrooms:
3
Bathrooms
Total Bathrooms:
3
Full Bathrooms:
2
Interior
Living Area:
3,414 Sq. Ft.
Structure
Structure
Architectural Style:
Transitional
Building Area:
3,414 Sq. Ft.
Year Built:
2005
Lot
Lot Size (Sq. Ft):
12,196
Finances & Disclosures
Price:
$610,000
Price per Sq. Ft:
$178 per Sq. Ft.
Contact an Agent
Yes, I would like more information from Coldwell Banker. Please use and/or share my information with a Coldwell Banker agent to contact me about my real estate needs.
By clicking Contact I agree a Coldwell Banker Agent may contact me by phone or text message including by automated means and prerecorded messages about real estate services, and that I can access real estate services without providing my phone number. I acknowledge that I have read and agree to the Terms of Use and Privacy Notice.
Contact an Agent
Yes, I would like more information from Coldwell Banker. Please use and/or share my information with a Coldwell Banker agent to contact me about my real estate needs.
By clicking Contact I agree a Coldwell Banker Agent may contact me by phone or text message including by automated means and prerecorded messages about real estate services, and that I can access real estate services without providing my phone number. I acknowledge that I have read and agree to the Terms of Use and Privacy Notice.