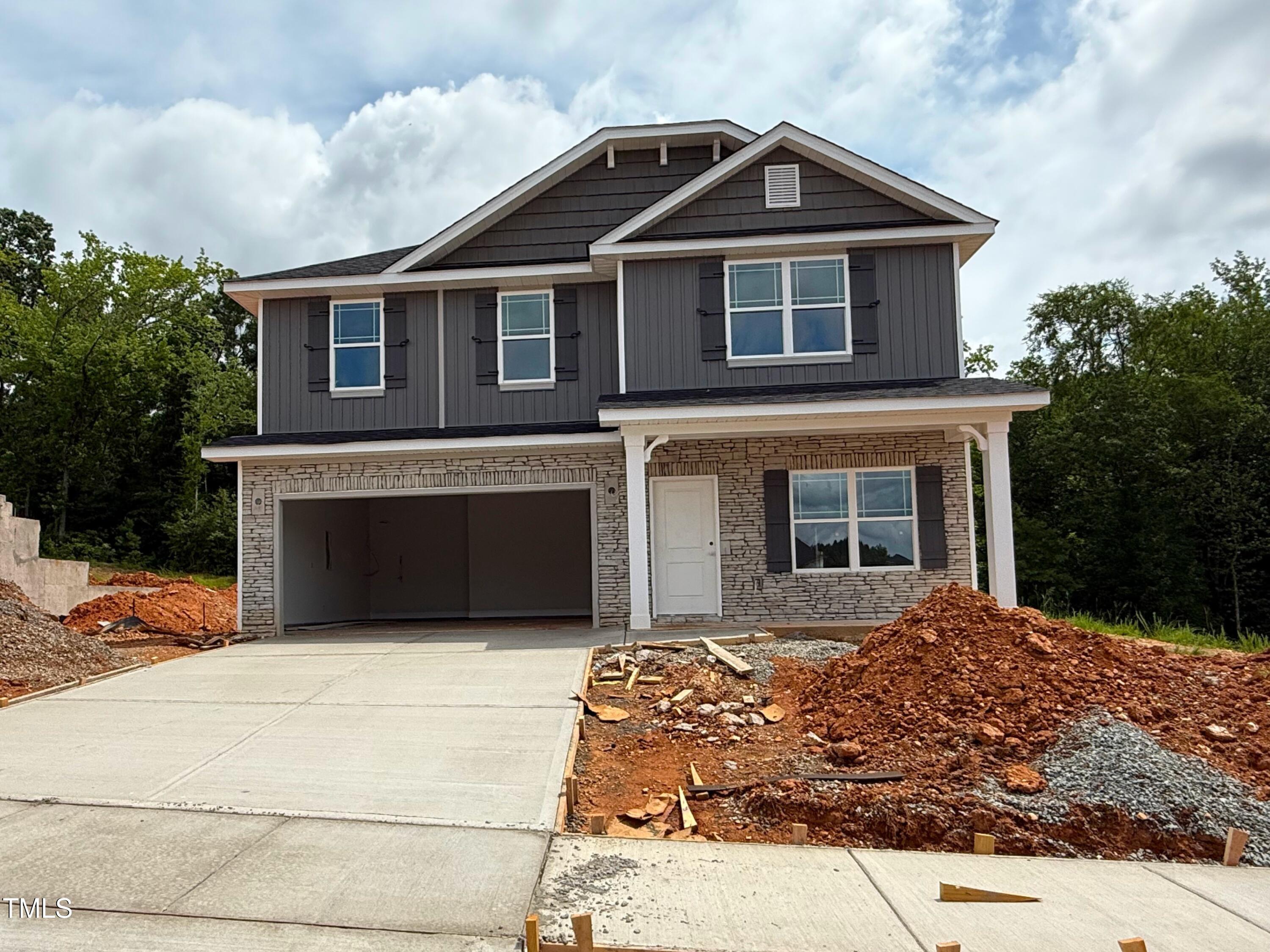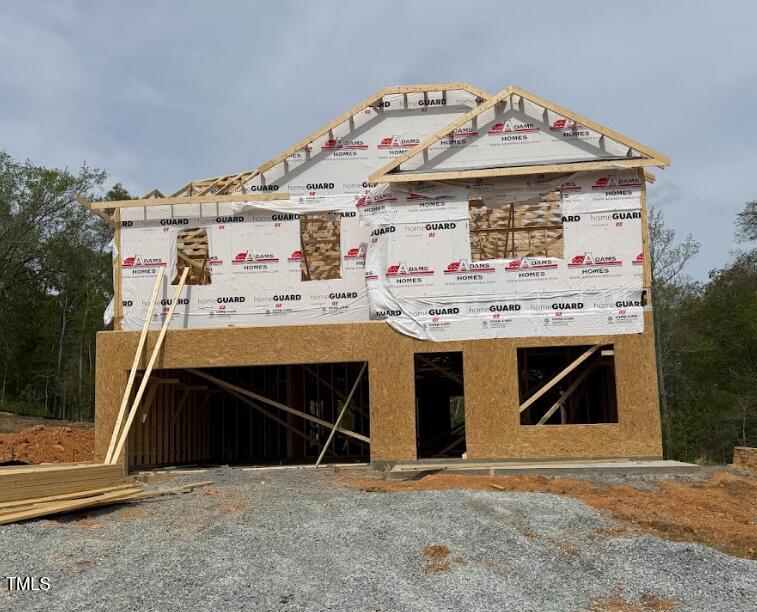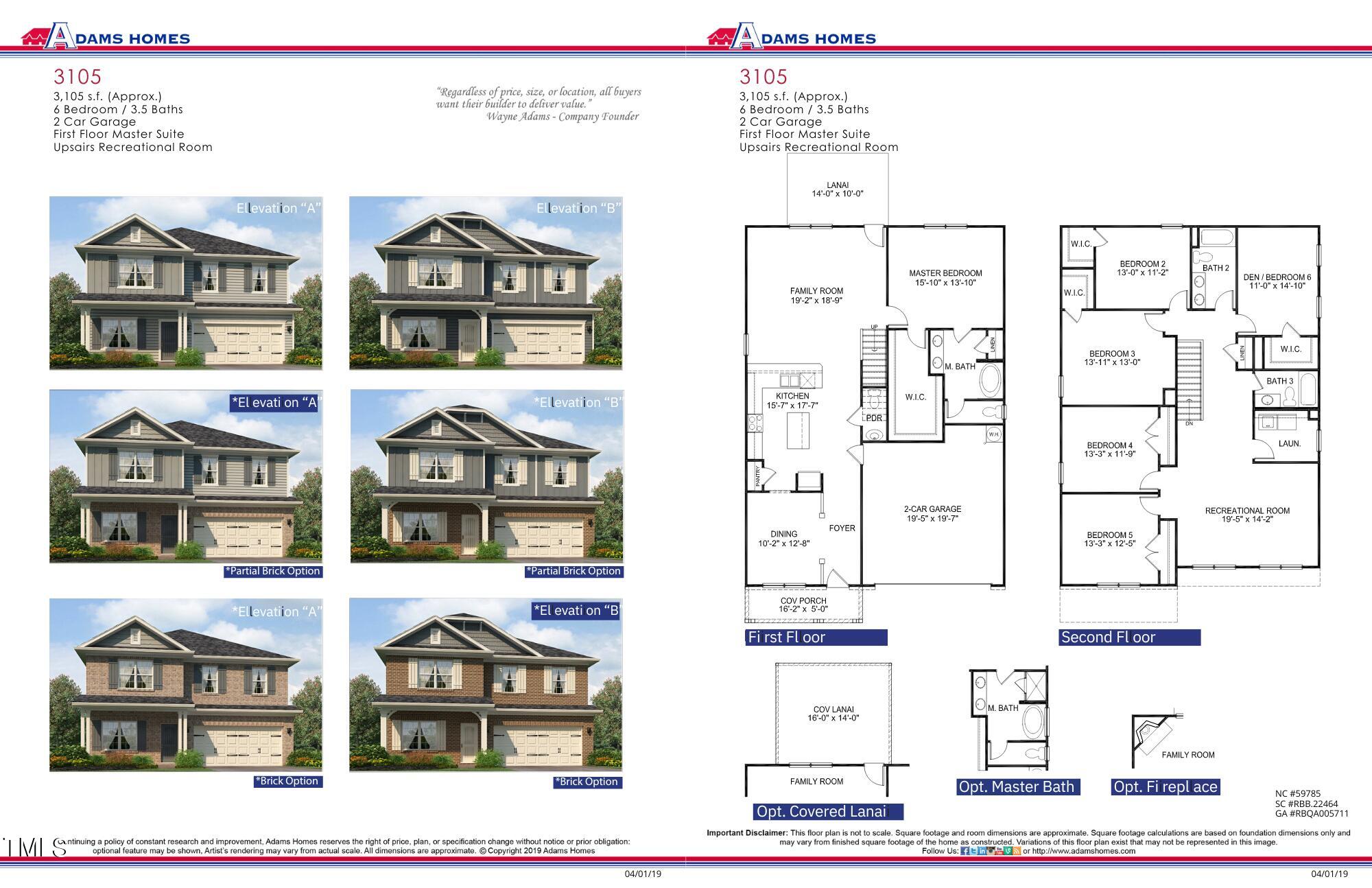


91 Northwood Drive, Fuquay Varina, NC 27526
$467,700
6
Beds
4
Baths
3,105
Sq Ft
Single Family
Active
Listed by
Travis Ennis
Adams Homes Realty, Inc
919-233-6747
Last updated:
July 31, 2025, 04:24 AM
MLS#
10112098
Source:
RD
About This Home
Home Facts
Single Family
4 Baths
6 Bedrooms
Built in 2025
Price Summary
467,700
$150 per Sq. Ft.
MLS #:
10112098
Last Updated:
July 31, 2025, 04:24 AM
Added:
5 day(s) ago
Rooms & Interior
Bedrooms
Total Bedrooms:
6
Bathrooms
Total Bathrooms:
4
Full Bathrooms:
3
Interior
Living Area:
3,105 Sq. Ft.
Structure
Structure
Architectural Style:
Transitional
Building Area:
3,105 Sq. Ft.
Year Built:
2025
Lot
Lot Size (Sq. Ft):
10,890
Finances & Disclosures
Price:
$467,700
Price per Sq. Ft:
$150 per Sq. Ft.
See this home in person
Attend an upcoming open house
Fri, Aug 1
12:00 PM - 05:00 PMSat, Aug 2
11:00 AM - 05:00 PMSun, Aug 3
01:00 PM - 05:00 PMMon, Aug 4
01:00 PM - 05:00 PMTue, Aug 5
12:00 PM - 05:00 PMContact an Agent
Yes, I would like more information from Coldwell Banker. Please use and/or share my information with a Coldwell Banker agent to contact me about my real estate needs.
By clicking Contact I agree a Coldwell Banker Agent may contact me by phone or text message including by automated means and prerecorded messages about real estate services, and that I can access real estate services without providing my phone number. I acknowledge that I have read and agree to the Terms of Use and Privacy Notice.
Contact an Agent
Yes, I would like more information from Coldwell Banker. Please use and/or share my information with a Coldwell Banker agent to contact me about my real estate needs.
By clicking Contact I agree a Coldwell Banker Agent may contact me by phone or text message including by automated means and prerecorded messages about real estate services, and that I can access real estate services without providing my phone number. I acknowledge that I have read and agree to the Terms of Use and Privacy Notice.