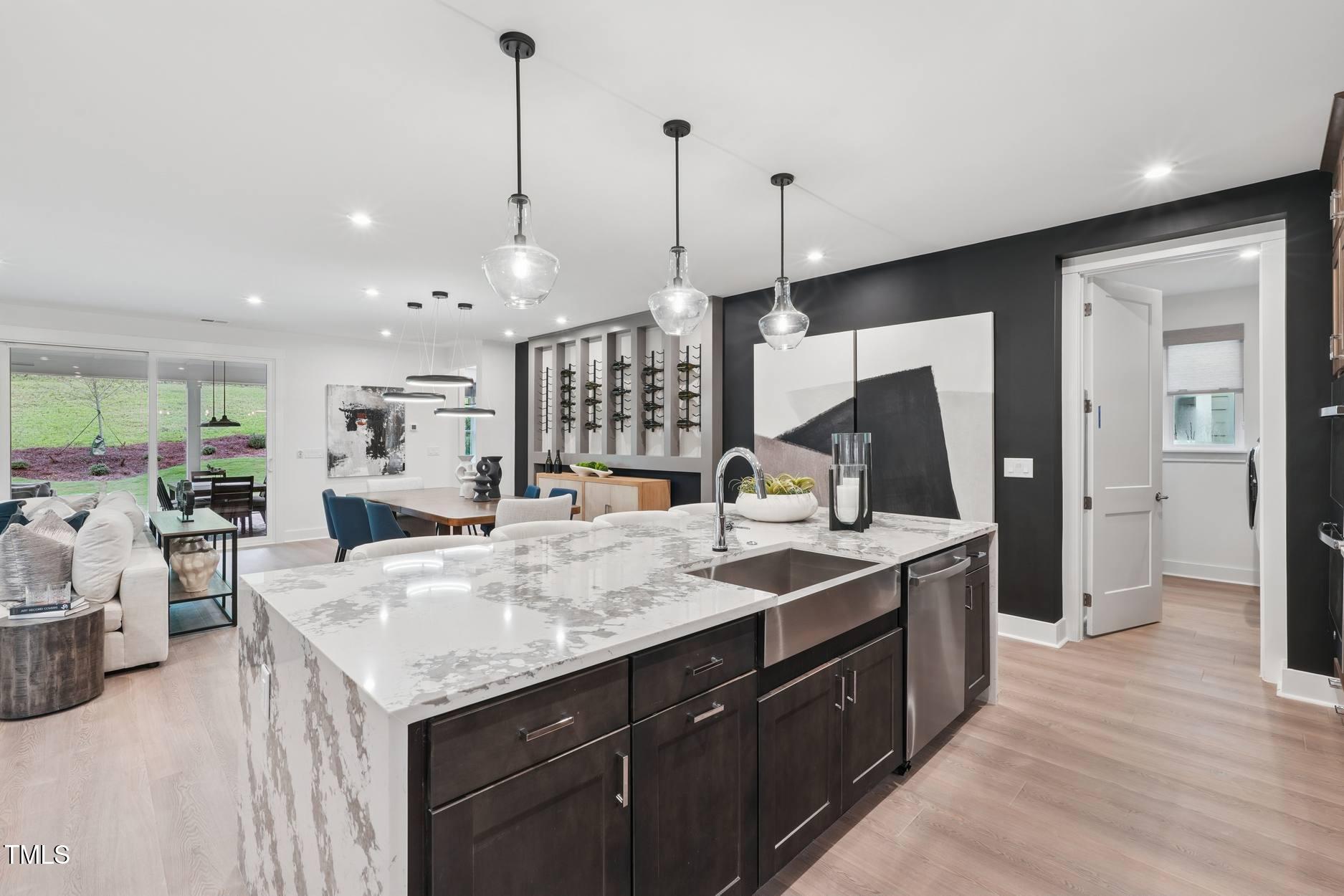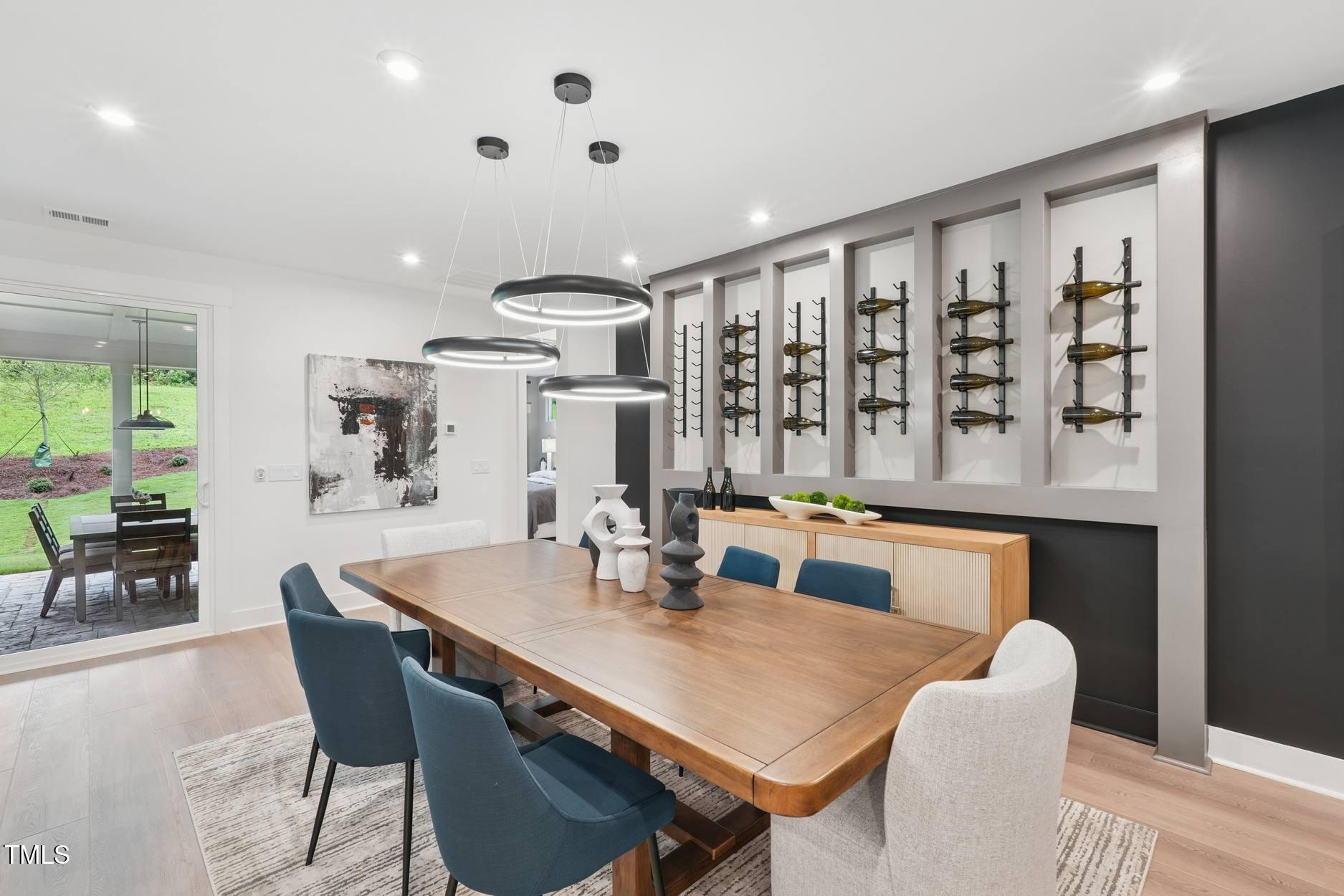


67 Shady Creek Way, Fuquay Varina, NC 27526
$689,990
3
Beds
3
Baths
2,278
Sq Ft
Single Family
Active
Listed by
Selena Southerland
Bryan Bordeaux
Tri Pointe Homes Inc
919-736-6488
Last updated:
September 14, 2025, 10:28 AM
MLS#
10121571
Source:
RD
About This Home
Home Facts
Single Family
3 Baths
3 Bedrooms
Built in 2025
Price Summary
689,990
$302 per Sq. Ft.
MLS #:
10121571
Last Updated:
September 14, 2025, 10:28 AM
Added:
3 day(s) ago
Rooms & Interior
Bedrooms
Total Bedrooms:
3
Bathrooms
Total Bathrooms:
3
Full Bathrooms:
3
Interior
Living Area:
2,278 Sq. Ft.
Structure
Structure
Architectural Style:
Ranch, Traditional
Building Area:
2,278 Sq. Ft.
Year Built:
2025
Lot
Lot Size (Sq. Ft):
11,761
Finances & Disclosures
Price:
$689,990
Price per Sq. Ft:
$302 per Sq. Ft.
Contact an Agent
Yes, I would like more information from Coldwell Banker. Please use and/or share my information with a Coldwell Banker agent to contact me about my real estate needs.
By clicking Contact I agree a Coldwell Banker Agent may contact me by phone or text message including by automated means and prerecorded messages about real estate services, and that I can access real estate services without providing my phone number. I acknowledge that I have read and agree to the Terms of Use and Privacy Notice.
Contact an Agent
Yes, I would like more information from Coldwell Banker. Please use and/or share my information with a Coldwell Banker agent to contact me about my real estate needs.
By clicking Contact I agree a Coldwell Banker Agent may contact me by phone or text message including by automated means and prerecorded messages about real estate services, and that I can access real estate services without providing my phone number. I acknowledge that I have read and agree to the Terms of Use and Privacy Notice.