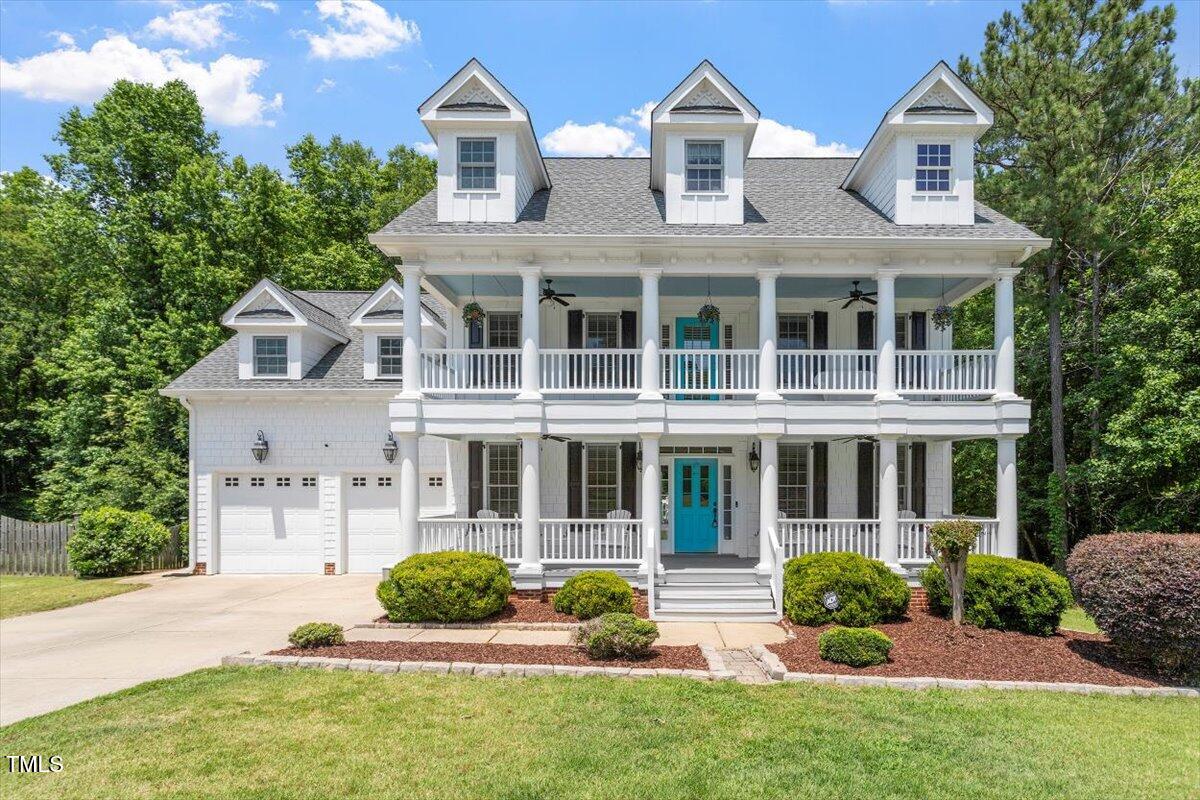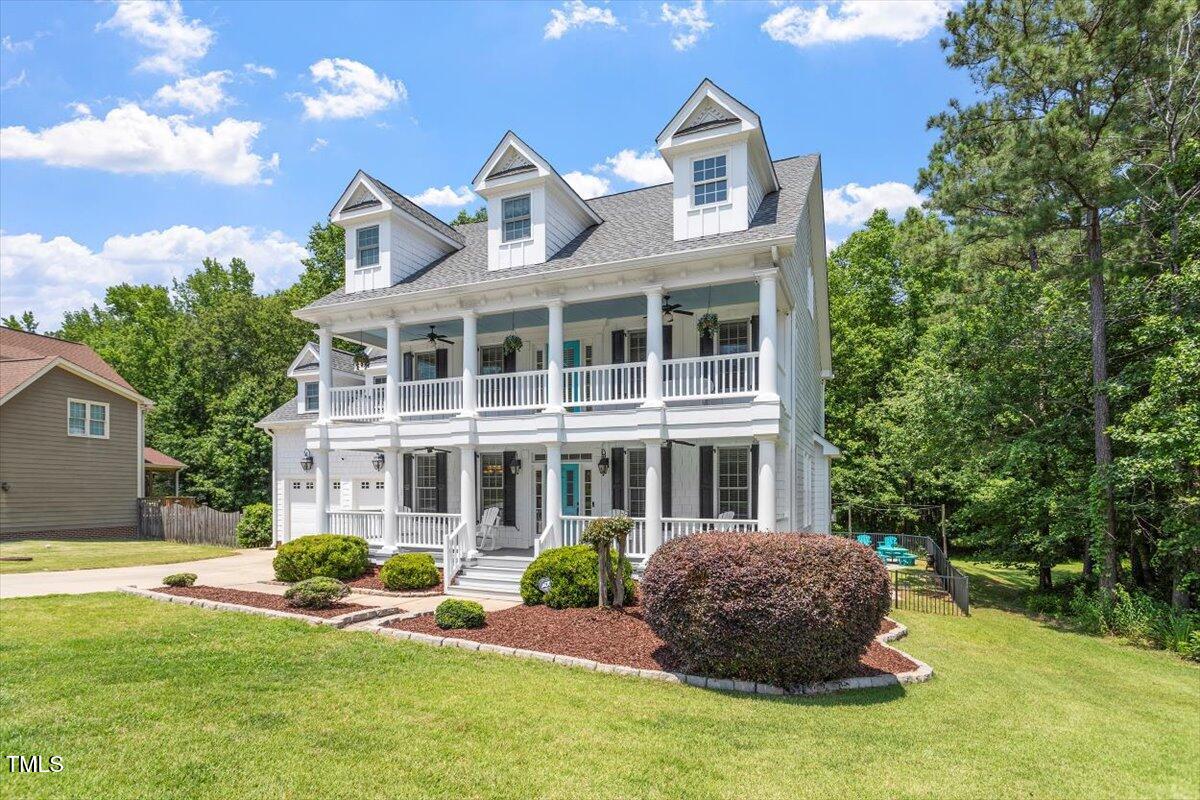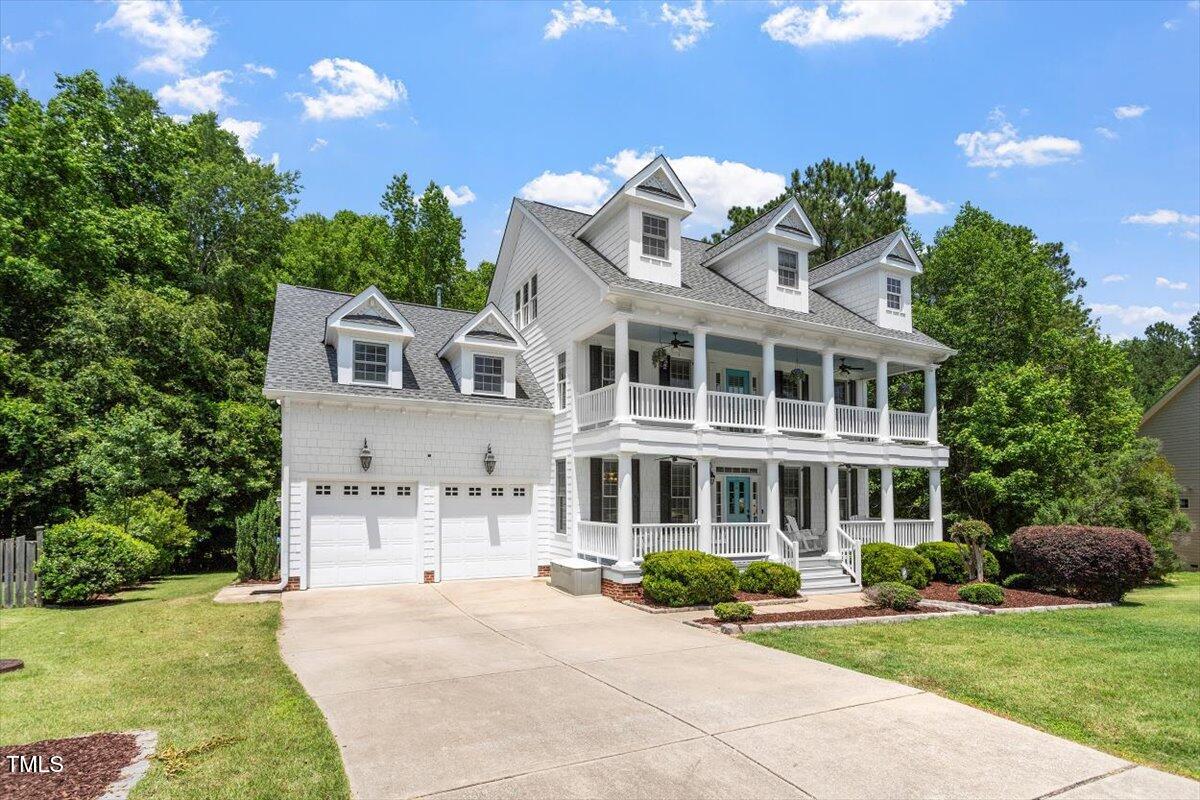513 Lake Gaston Drive, Fuquay Varina, NC 27526
$799,000
4
Beds
4
Baths
3,567
Sq Ft
Single Family
Active
Listed by
Tony Ibanez-Ibarra
Jeri Pederson
Berkshire Hathaway Homeservice
919-859-3300
Last updated:
June 10, 2025, 01:28 AM
MLS#
10101151
Source:
RD
About This Home
Home Facts
Single Family
4 Baths
4 Bedrooms
Built in 2008
Price Summary
799,000
$223 per Sq. Ft.
MLS #:
10101151
Last Updated:
June 10, 2025, 01:28 AM
Added:
5 day(s) ago
Rooms & Interior
Bedrooms
Total Bedrooms:
4
Bathrooms
Total Bathrooms:
4
Full Bathrooms:
3
Interior
Living Area:
3,567 Sq. Ft.
Structure
Structure
Architectural Style:
Charleston
Building Area:
3,567 Sq. Ft.
Year Built:
2008
Lot
Lot Size (Sq. Ft):
17,859
Finances & Disclosures
Price:
$799,000
Price per Sq. Ft:
$223 per Sq. Ft.
Contact an Agent
Yes, I would like more information from Coldwell Banker. Please use and/or share my information with a Coldwell Banker agent to contact me about my real estate needs.
By clicking Contact I agree a Coldwell Banker Agent may contact me by phone or text message including by automated means and prerecorded messages about real estate services, and that I can access real estate services without providing my phone number. I acknowledge that I have read and agree to the Terms of Use and Privacy Notice.
Contact an Agent
Yes, I would like more information from Coldwell Banker. Please use and/or share my information with a Coldwell Banker agent to contact me about my real estate needs.
By clicking Contact I agree a Coldwell Banker Agent may contact me by phone or text message including by automated means and prerecorded messages about real estate services, and that I can access real estate services without providing my phone number. I acknowledge that I have read and agree to the Terms of Use and Privacy Notice.


