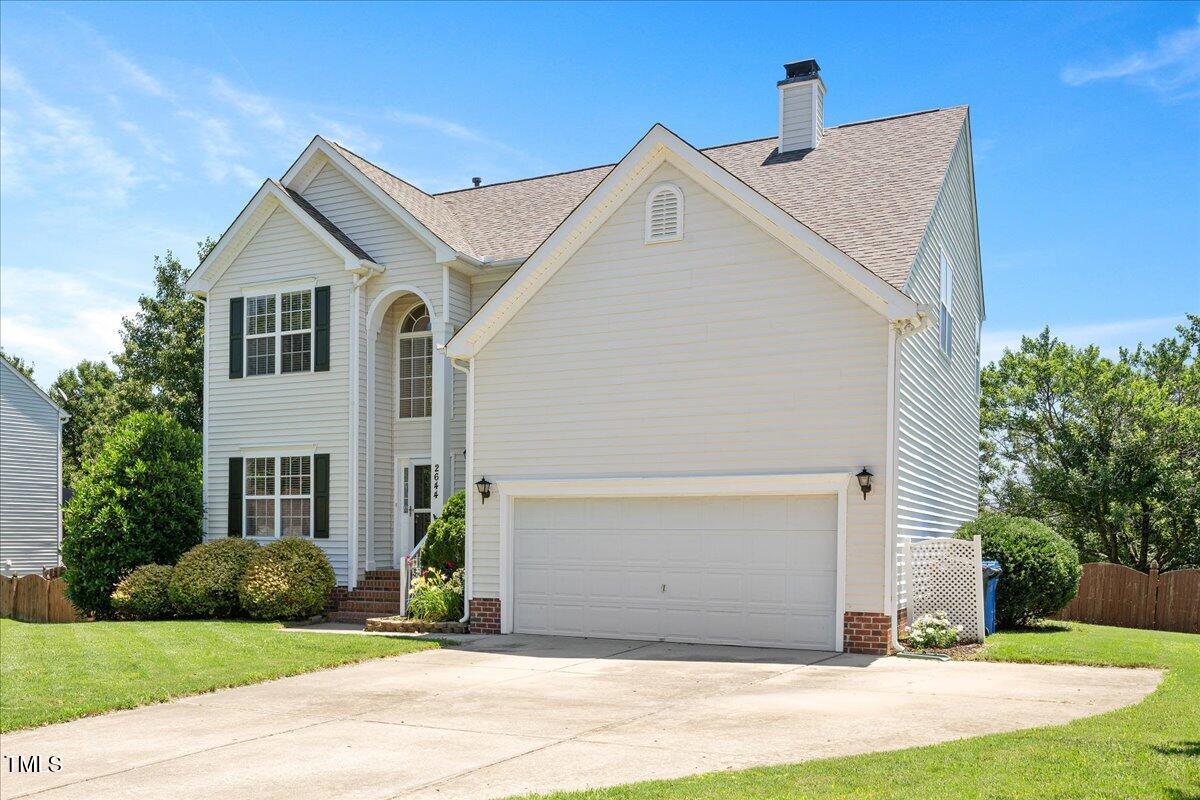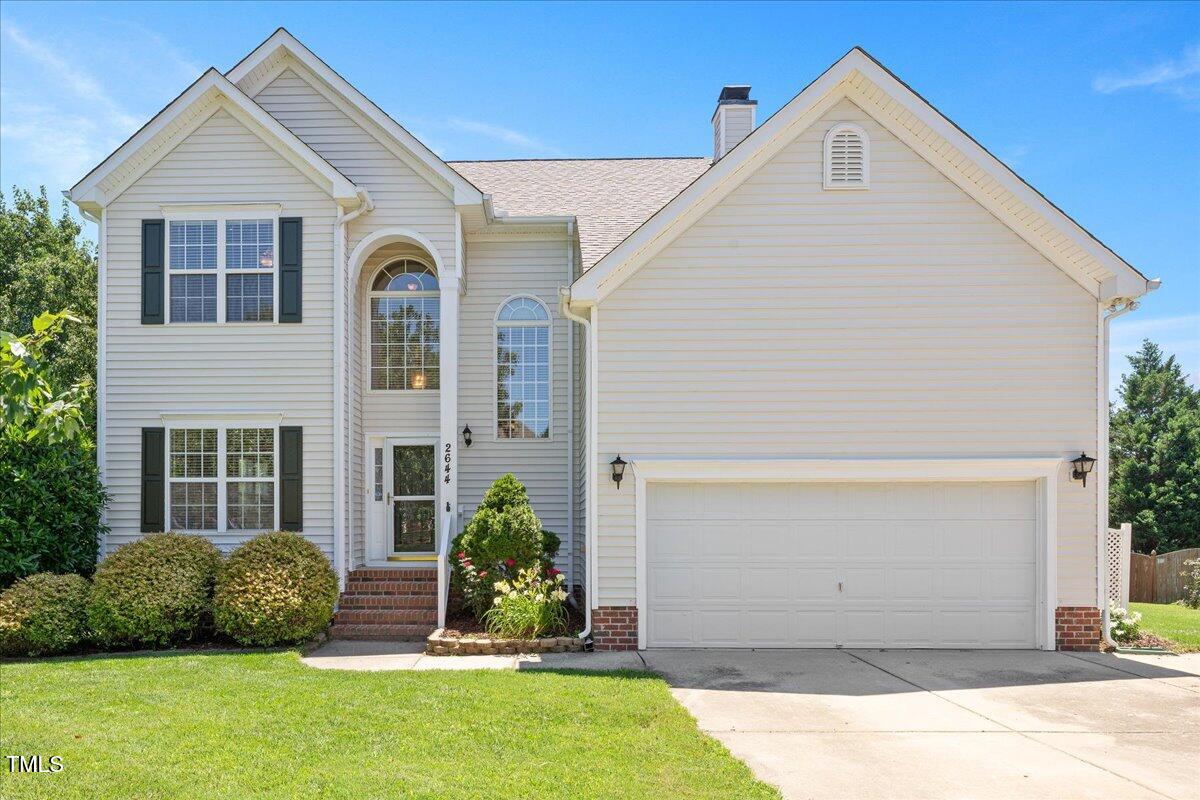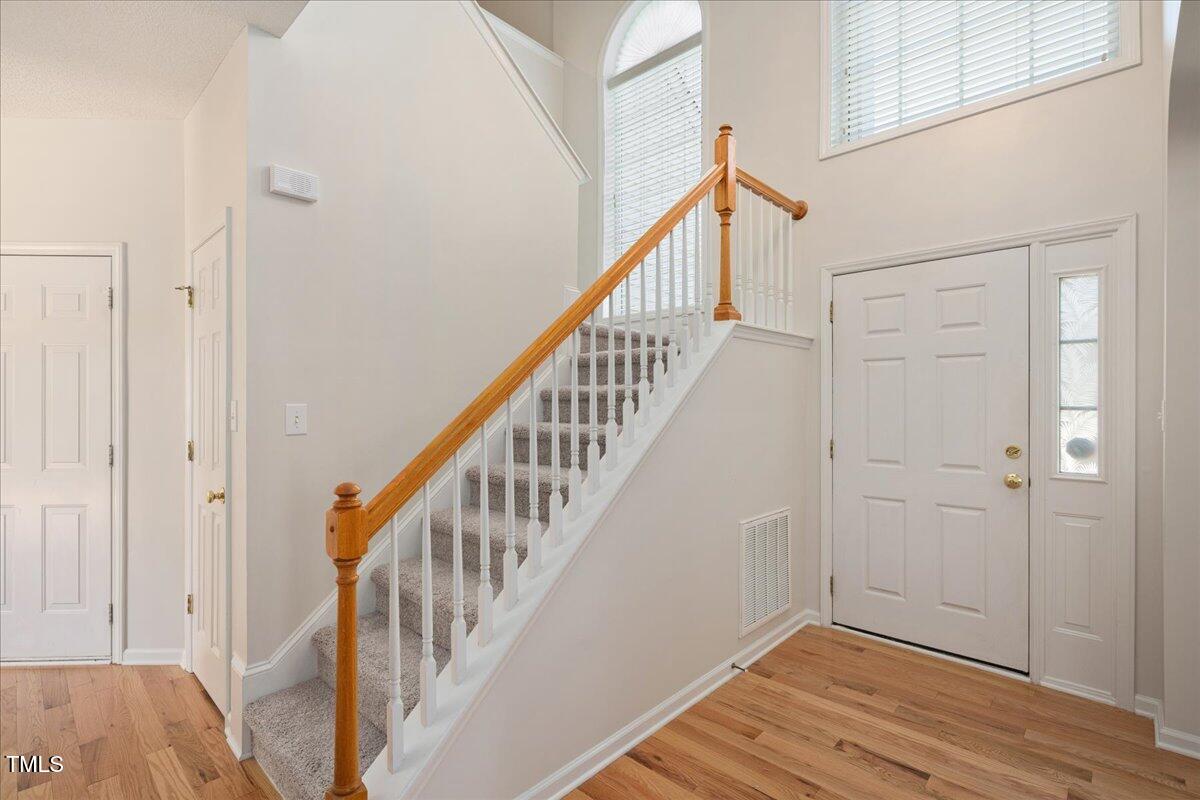


2644 Bloomsberry Ridge Drive, Fuquay Varina, NC 27526
Active
Listed by
Naama Shaked
Berkshire Hathaway Homeservice
919-859-3300
Last updated:
June 25, 2025, 05:30 AM
MLS#
10104413
Source:
RD
About This Home
Home Facts
Single Family
3 Baths
4 Bedrooms
Built in 2000
Price Summary
475,000
$206 per Sq. Ft.
MLS #:
10104413
Last Updated:
June 25, 2025, 05:30 AM
Added:
5 day(s) ago
Rooms & Interior
Bedrooms
Total Bedrooms:
4
Bathrooms
Total Bathrooms:
3
Full Bathrooms:
2
Interior
Living Area:
2,303 Sq. Ft.
Structure
Structure
Architectural Style:
Traditional
Building Area:
2,303 Sq. Ft.
Year Built:
2000
Lot
Lot Size (Sq. Ft):
15,246
Finances & Disclosures
Price:
$475,000
Price per Sq. Ft:
$206 per Sq. Ft.
Contact an Agent
Yes, I would like more information from Coldwell Banker. Please use and/or share my information with a Coldwell Banker agent to contact me about my real estate needs.
By clicking Contact I agree a Coldwell Banker Agent may contact me by phone or text message including by automated means and prerecorded messages about real estate services, and that I can access real estate services without providing my phone number. I acknowledge that I have read and agree to the Terms of Use and Privacy Notice.
Contact an Agent
Yes, I would like more information from Coldwell Banker. Please use and/or share my information with a Coldwell Banker agent to contact me about my real estate needs.
By clicking Contact I agree a Coldwell Banker Agent may contact me by phone or text message including by automated means and prerecorded messages about real estate services, and that I can access real estate services without providing my phone number. I acknowledge that I have read and agree to the Terms of Use and Privacy Notice.