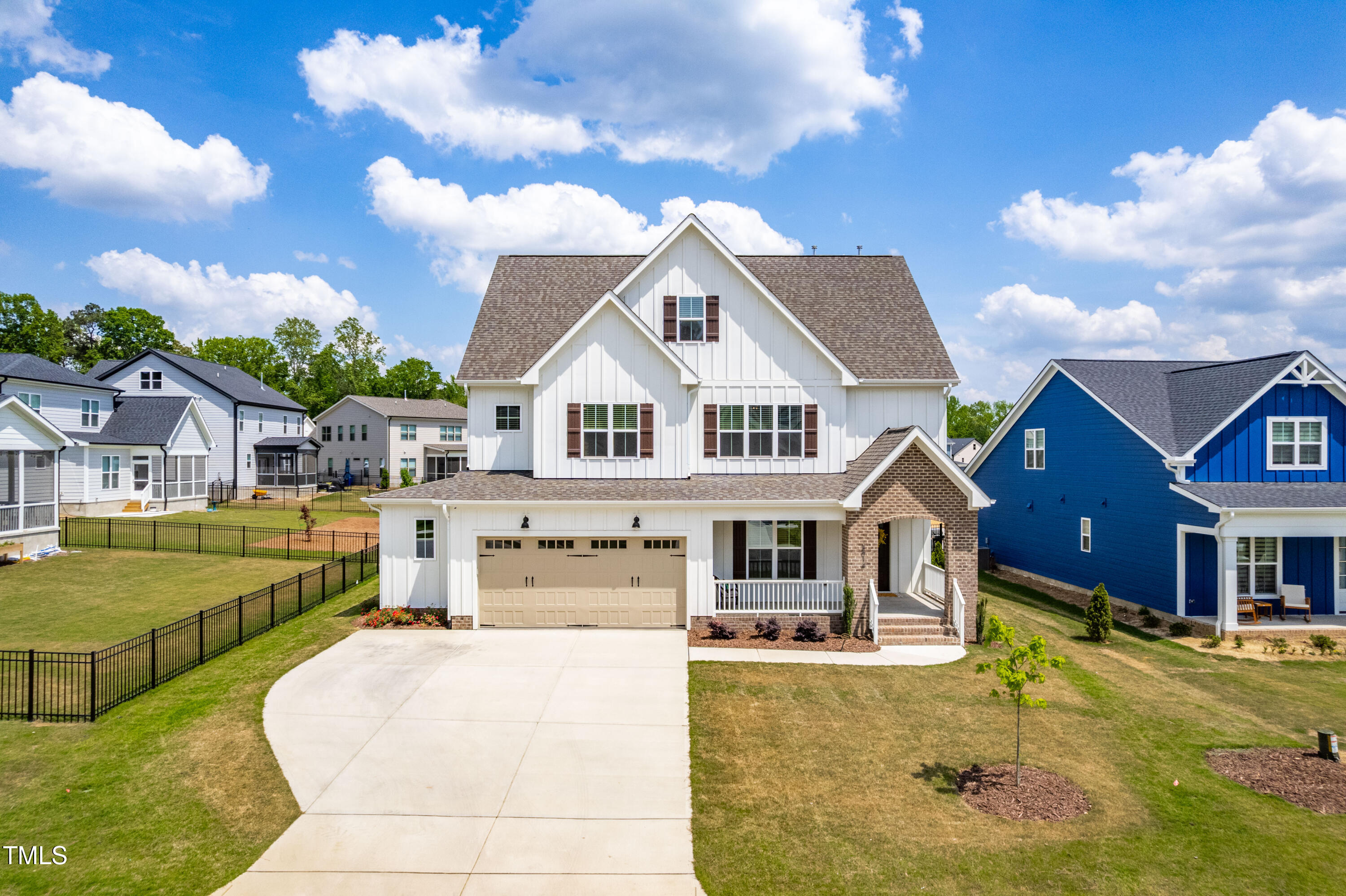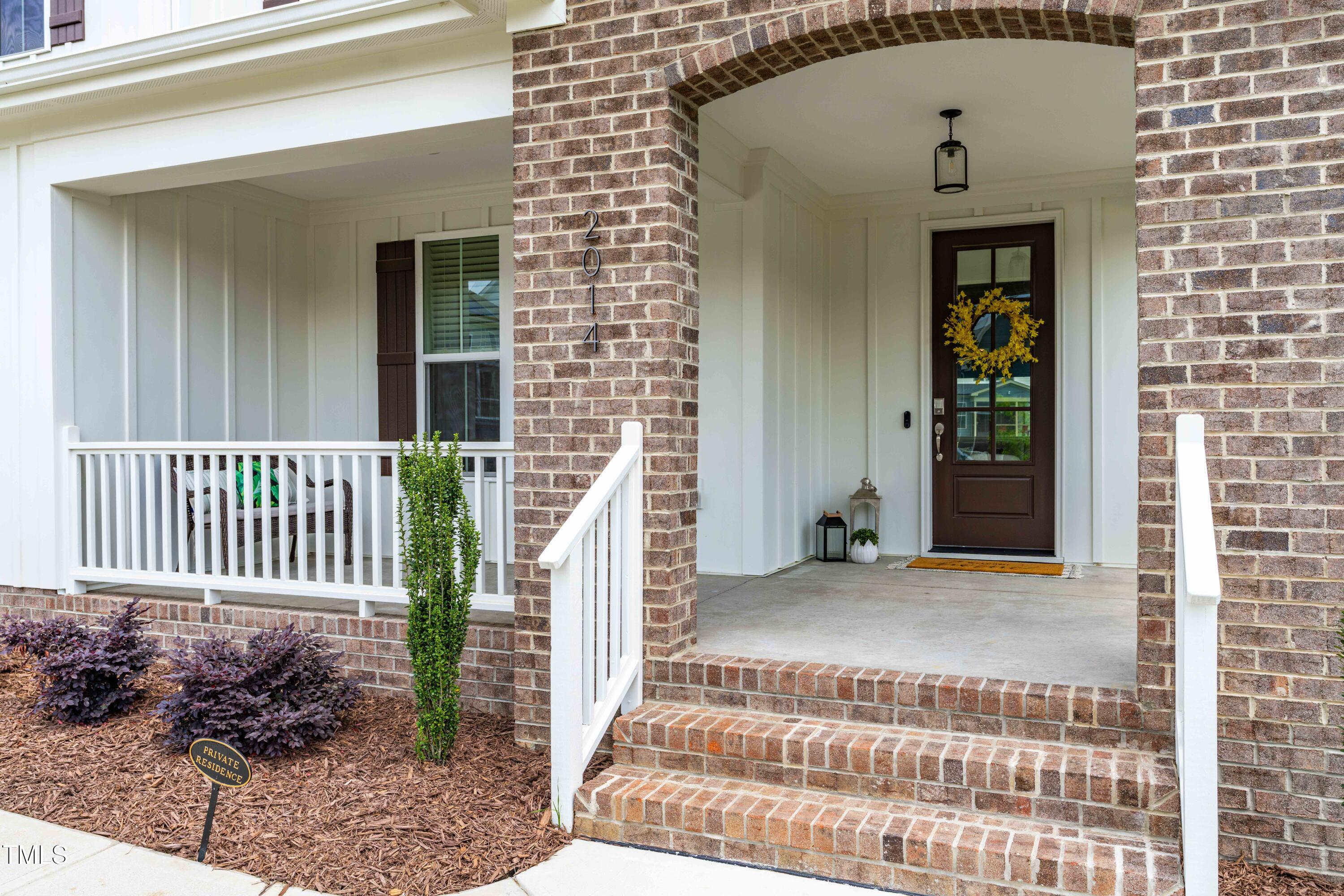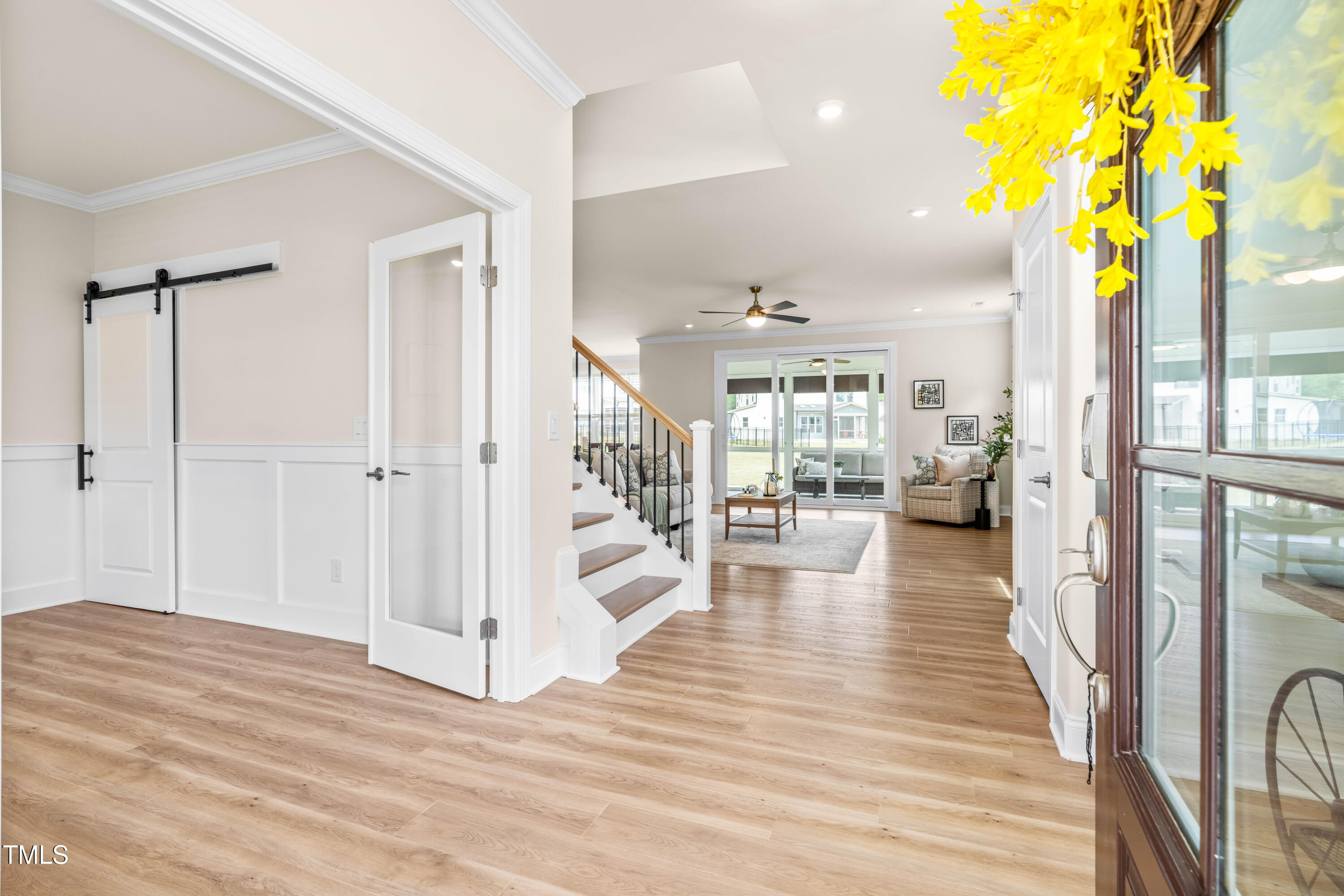


2014 Anna Lilley Drive, Fuquay Varina, NC 27526
$1,050,000
5
Beds
4
Baths
4,011
Sq Ft
Single Family
Active
Listed by
Ashley Morello
Annmarie Janni
Allen Tate/Apex-Center Street
919-389-9782
Last updated:
May 3, 2025, 11:28 AM
MLS#
10093652
Source:
RD
About This Home
Home Facts
Single Family
4 Baths
5 Bedrooms
Built in 2024
Price Summary
1,050,000
$261 per Sq. Ft.
MLS #:
10093652
Last Updated:
May 3, 2025, 11:28 AM
Added:
a day ago
Rooms & Interior
Bedrooms
Total Bedrooms:
5
Bathrooms
Total Bathrooms:
4
Full Bathrooms:
4
Interior
Living Area:
4,011 Sq. Ft.
Structure
Structure
Architectural Style:
Contemporary
Building Area:
4,011 Sq. Ft.
Year Built:
2024
Lot
Lot Size (Sq. Ft):
12,632
Finances & Disclosures
Price:
$1,050,000
Price per Sq. Ft:
$261 per Sq. Ft.
See this home in person
Attend an upcoming open house
Sun, May 4
02:00 PM - 04:00 PMContact an Agent
Yes, I would like more information from Coldwell Banker. Please use and/or share my information with a Coldwell Banker agent to contact me about my real estate needs.
By clicking Contact I agree a Coldwell Banker Agent may contact me by phone or text message including by automated means and prerecorded messages about real estate services, and that I can access real estate services without providing my phone number. I acknowledge that I have read and agree to the Terms of Use and Privacy Notice.
Contact an Agent
Yes, I would like more information from Coldwell Banker. Please use and/or share my information with a Coldwell Banker agent to contact me about my real estate needs.
By clicking Contact I agree a Coldwell Banker Agent may contact me by phone or text message including by automated means and prerecorded messages about real estate services, and that I can access real estate services without providing my phone number. I acknowledge that I have read and agree to the Terms of Use and Privacy Notice.