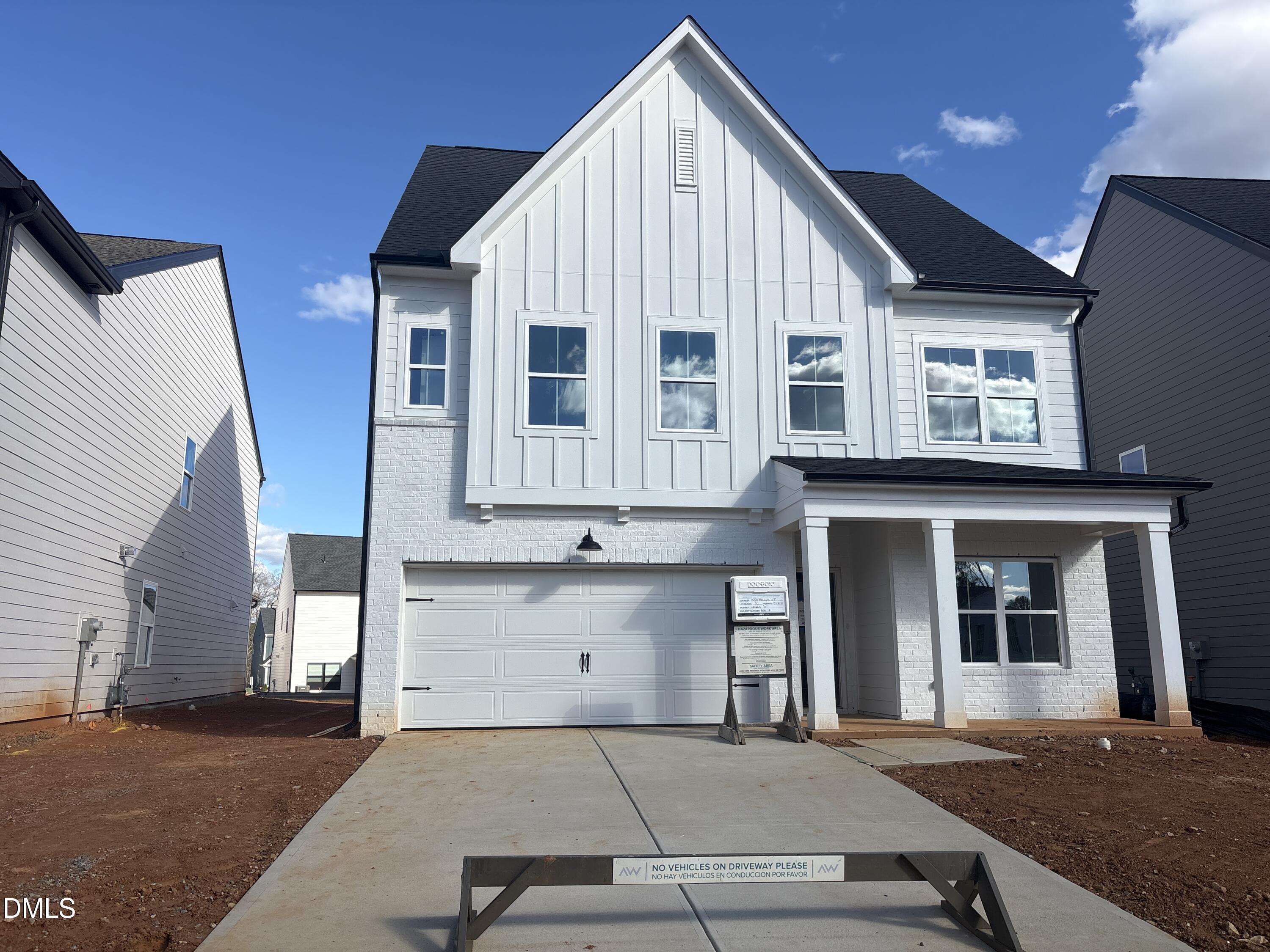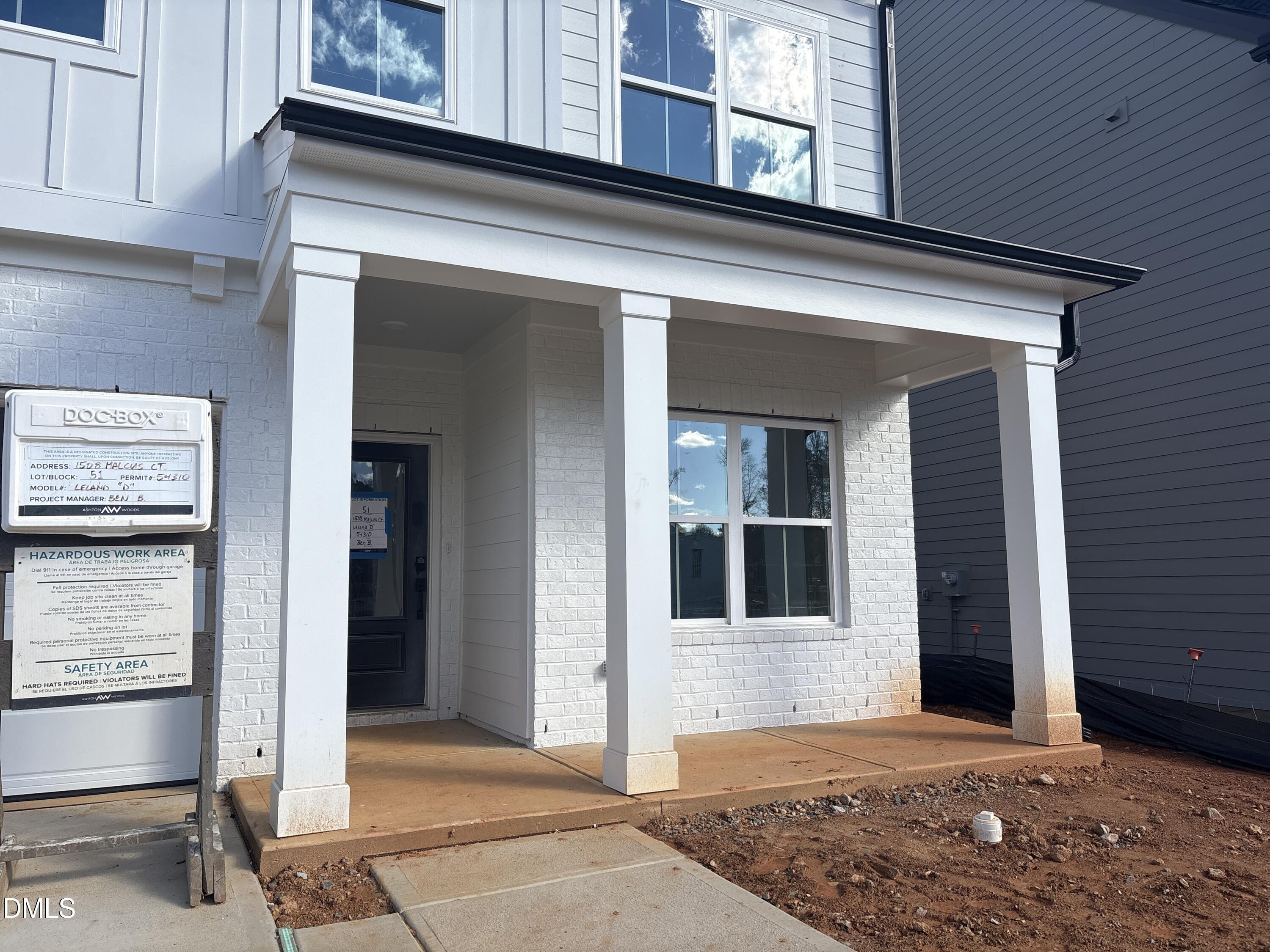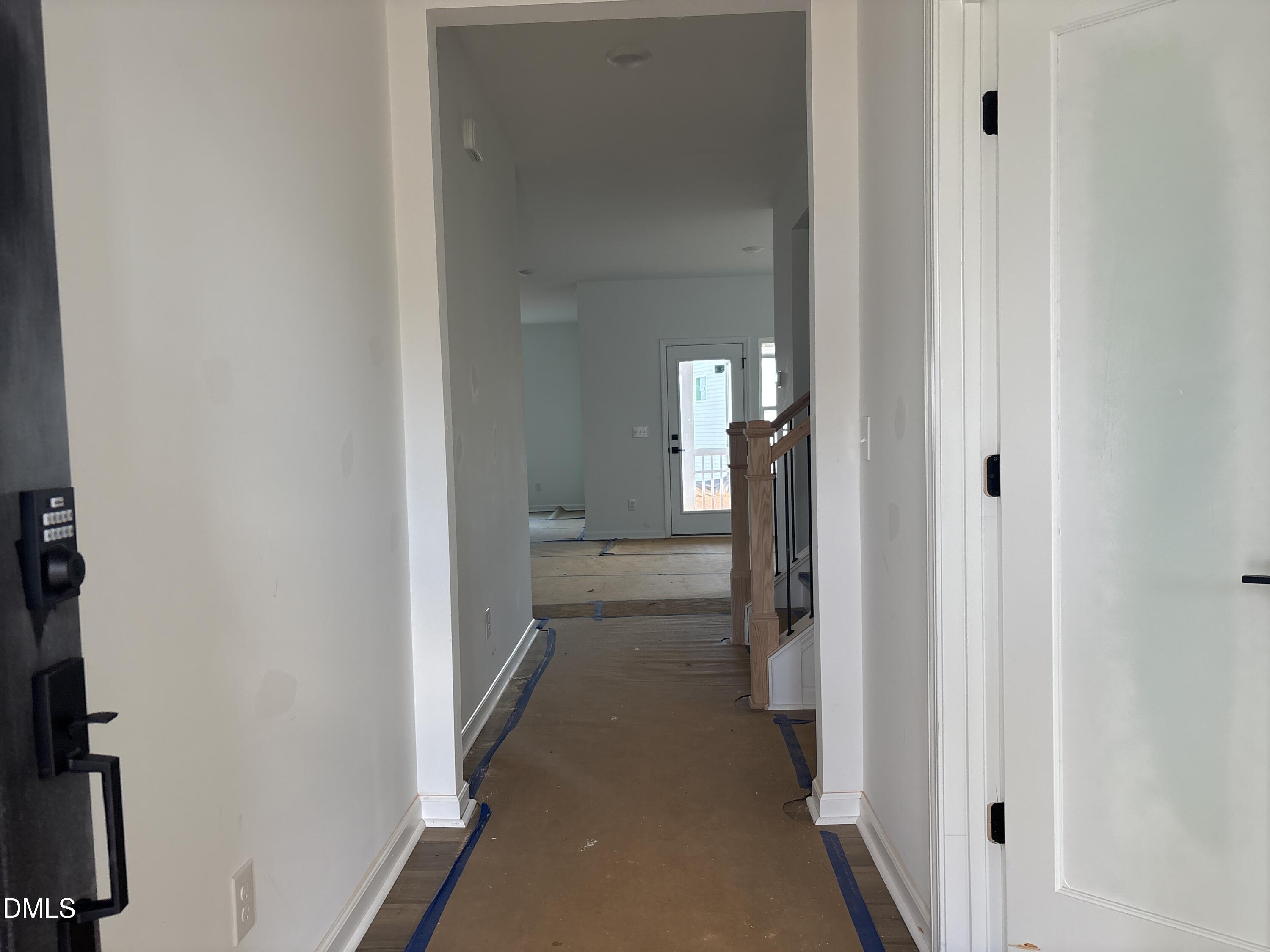


1508 Malcus Court #51, Fuquay Varina, NC 27526
$499,990
3
Beds
3
Baths
2,391
Sq Ft
Single Family
Pending
Listed by
Elizabeth Bauer
Nancy Brown
Ashton Woods Homes
919-232-5100
Last updated:
November 25, 2025, 08:44 AM
MLS#
10133747
Source:
RD
About This Home
Home Facts
Single Family
3 Baths
3 Bedrooms
Built in 2025
Price Summary
499,990
$209 per Sq. Ft.
MLS #:
10133747
Last Updated:
November 25, 2025, 08:44 AM
Added:
7 day(s) ago
Rooms & Interior
Bedrooms
Total Bedrooms:
3
Bathrooms
Total Bathrooms:
3
Full Bathrooms:
2
Interior
Living Area:
2,391 Sq. Ft.
Structure
Structure
Architectural Style:
Craftsman
Building Area:
2,391 Sq. Ft.
Year Built:
2025
Lot
Lot Size (Sq. Ft):
5,662
Finances & Disclosures
Price:
$499,990
Price per Sq. Ft:
$209 per Sq. Ft.
Contact an Agent
Yes, I would like more information from Coldwell Banker. Please use and/or share my information with a Coldwell Banker agent to contact me about my real estate needs.
By clicking Contact I agree a Coldwell Banker Agent may contact me by phone or text message including by automated means and prerecorded messages about real estate services, and that I can access real estate services without providing my phone number. I acknowledge that I have read and agree to the Terms of Use and Privacy Notice.
Contact an Agent
Yes, I would like more information from Coldwell Banker. Please use and/or share my information with a Coldwell Banker agent to contact me about my real estate needs.
By clicking Contact I agree a Coldwell Banker Agent may contact me by phone or text message including by automated means and prerecorded messages about real estate services, and that I can access real estate services without providing my phone number. I acknowledge that I have read and agree to the Terms of Use and Privacy Notice.