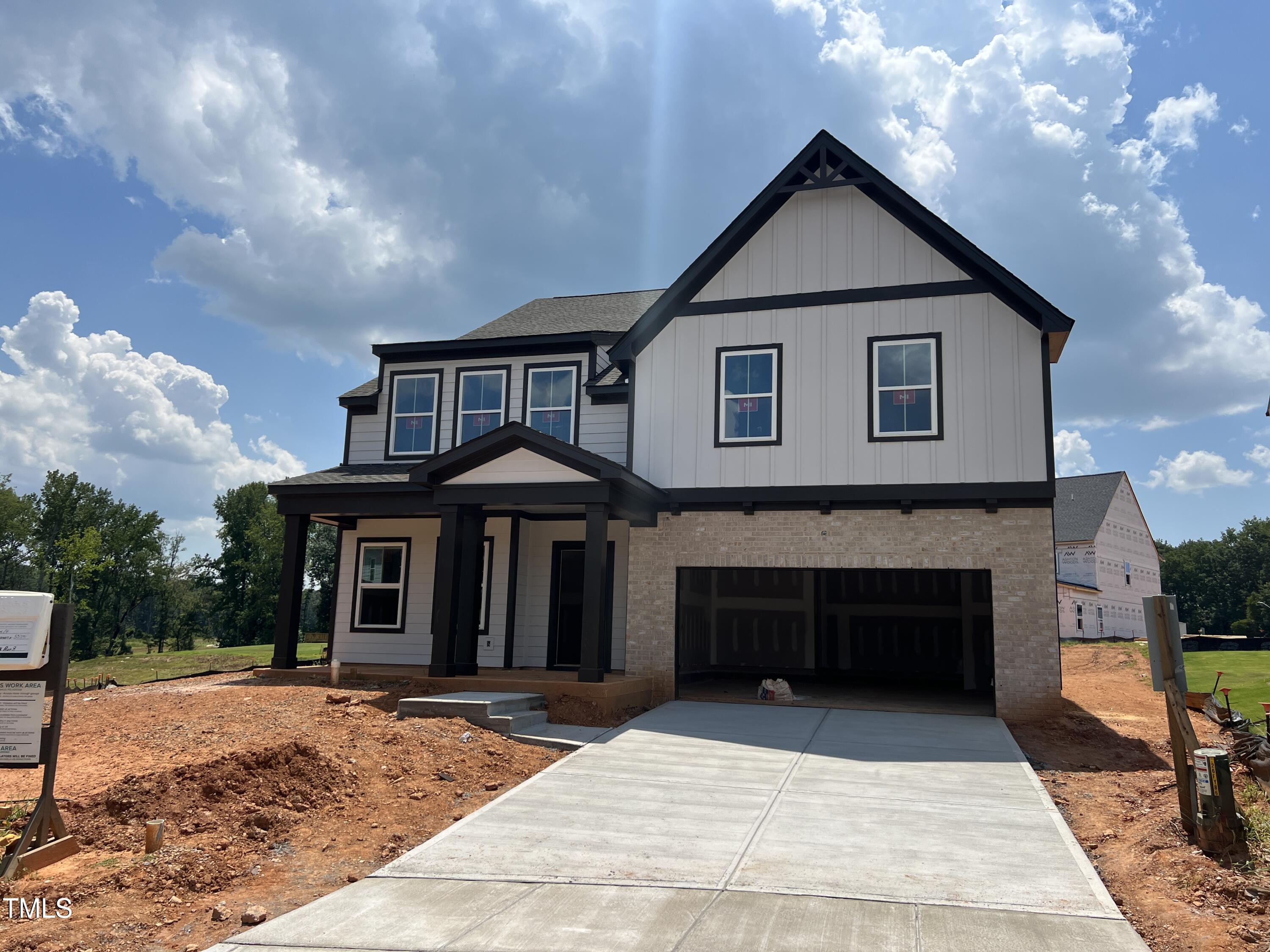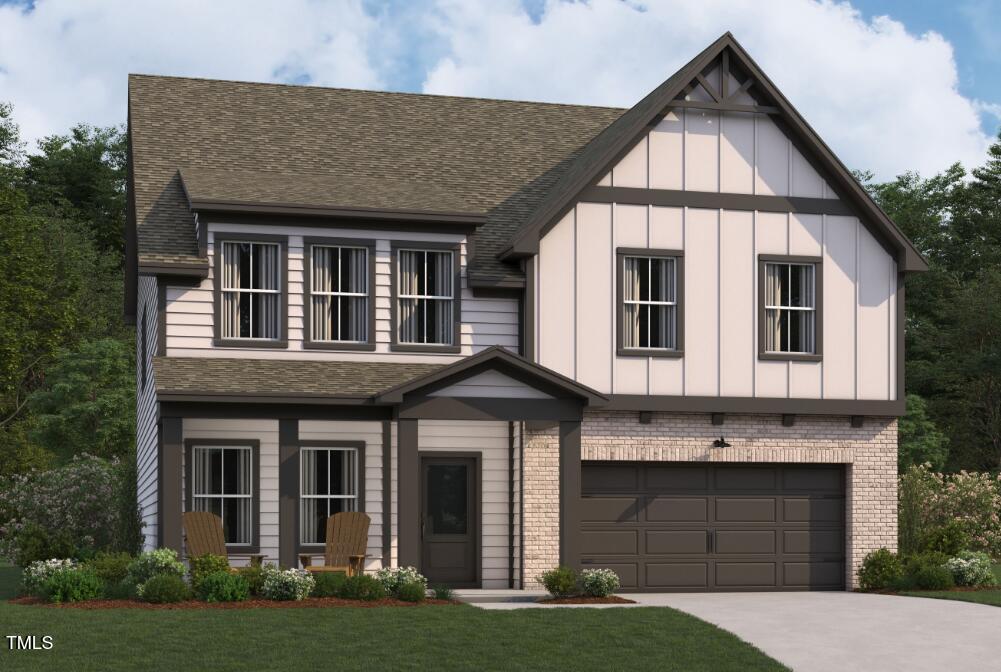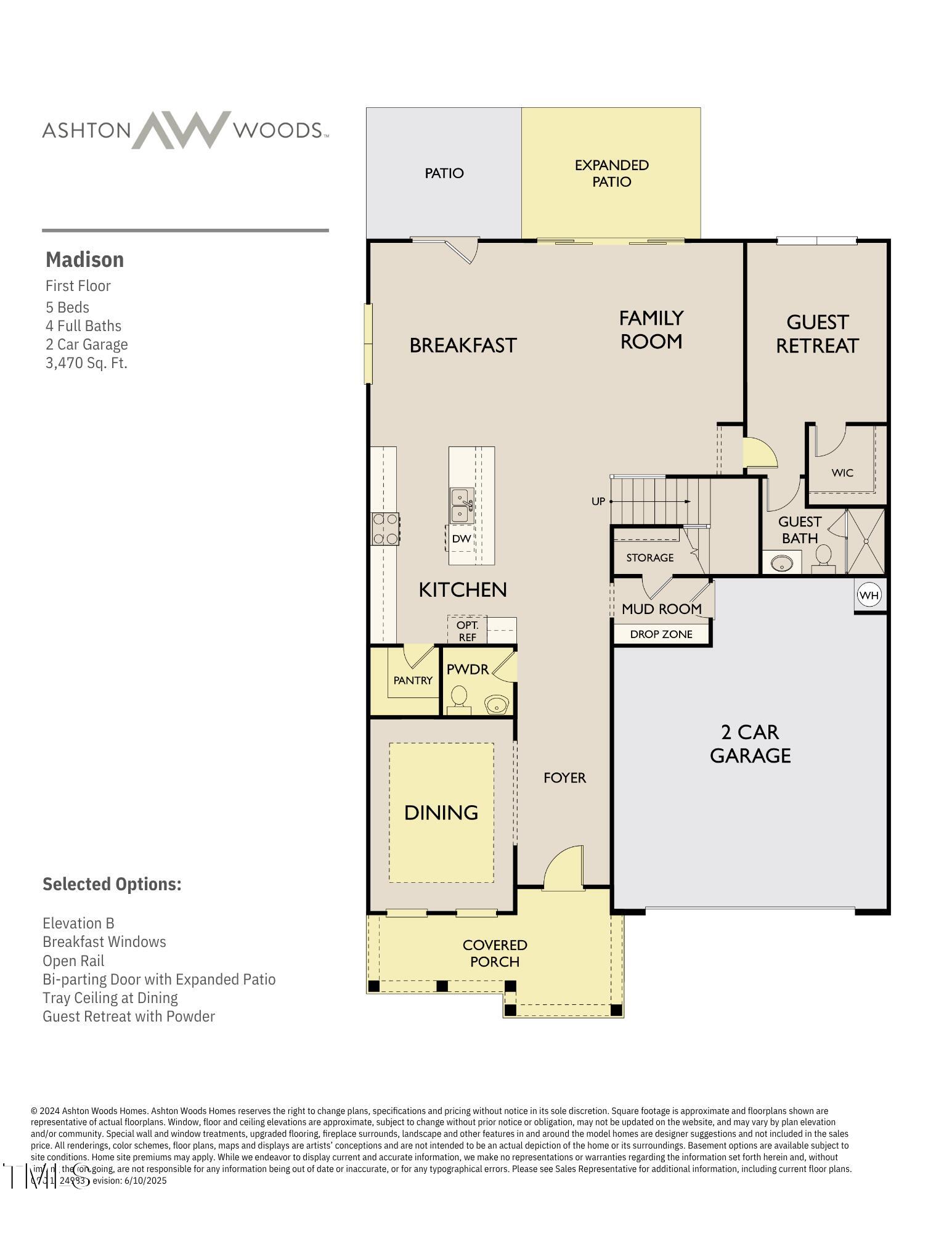


1505 Erastus Court #47, Fuquay Varina, NC 27526
$726,900
5
Beds
5
Baths
3,561
Sq Ft
Single Family
Active
Listed by
Nancy Brown
Elizabeth Bauer
Ashton Woods Homes
919-232-5100
Last updated:
July 29, 2025, 03:09 PM
MLS#
10111525
Source:
RD
About This Home
Home Facts
Single Family
5 Baths
5 Bedrooms
Built in 2025
Price Summary
726,900
$204 per Sq. Ft.
MLS #:
10111525
Last Updated:
July 29, 2025, 03:09 PM
Added:
7 day(s) ago
Rooms & Interior
Bedrooms
Total Bedrooms:
5
Bathrooms
Total Bathrooms:
5
Full Bathrooms:
4
Interior
Living Area:
3,561 Sq. Ft.
Structure
Structure
Architectural Style:
Craftsman
Building Area:
3,561 Sq. Ft.
Year Built:
2025
Lot
Lot Size (Sq. Ft):
14,810
Finances & Disclosures
Price:
$726,900
Price per Sq. Ft:
$204 per Sq. Ft.
Contact an Agent
Yes, I would like more information from Coldwell Banker. Please use and/or share my information with a Coldwell Banker agent to contact me about my real estate needs.
By clicking Contact I agree a Coldwell Banker Agent may contact me by phone or text message including by automated means and prerecorded messages about real estate services, and that I can access real estate services without providing my phone number. I acknowledge that I have read and agree to the Terms of Use and Privacy Notice.
Contact an Agent
Yes, I would like more information from Coldwell Banker. Please use and/or share my information with a Coldwell Banker agent to contact me about my real estate needs.
By clicking Contact I agree a Coldwell Banker Agent may contact me by phone or text message including by automated means and prerecorded messages about real estate services, and that I can access real estate services without providing my phone number. I acknowledge that I have read and agree to the Terms of Use and Privacy Notice.