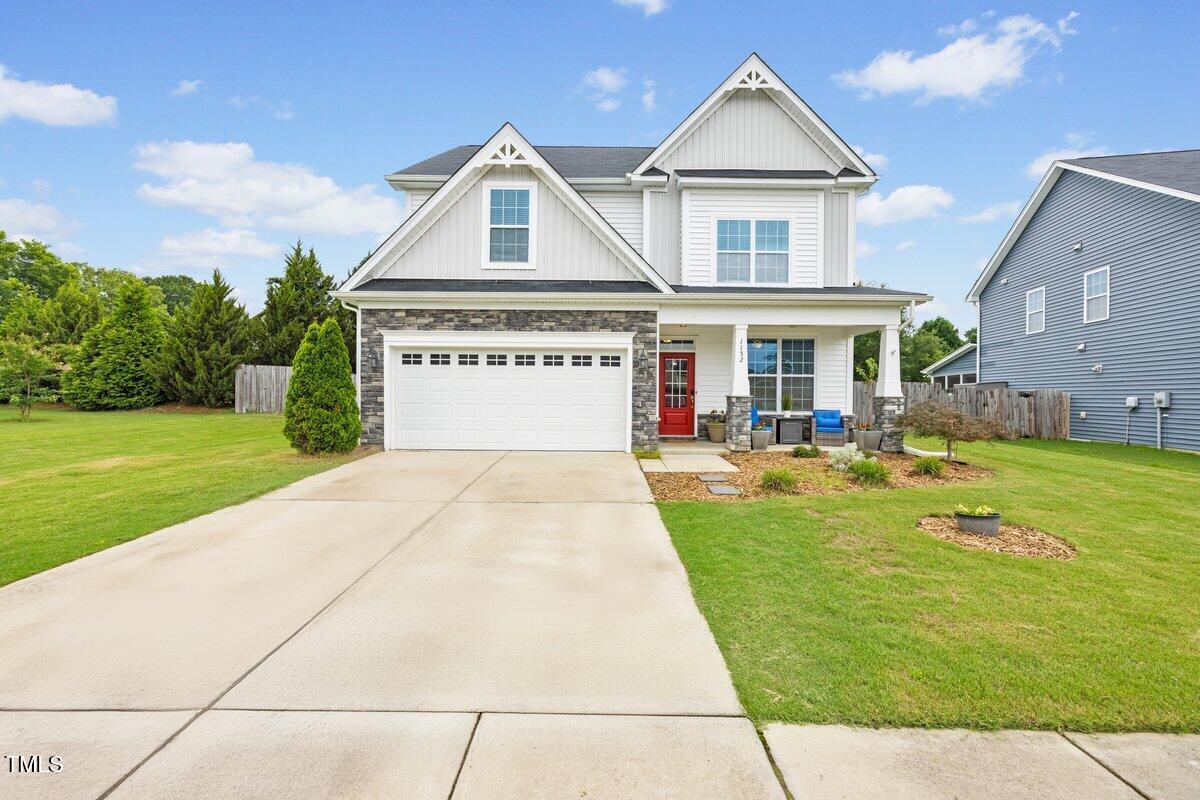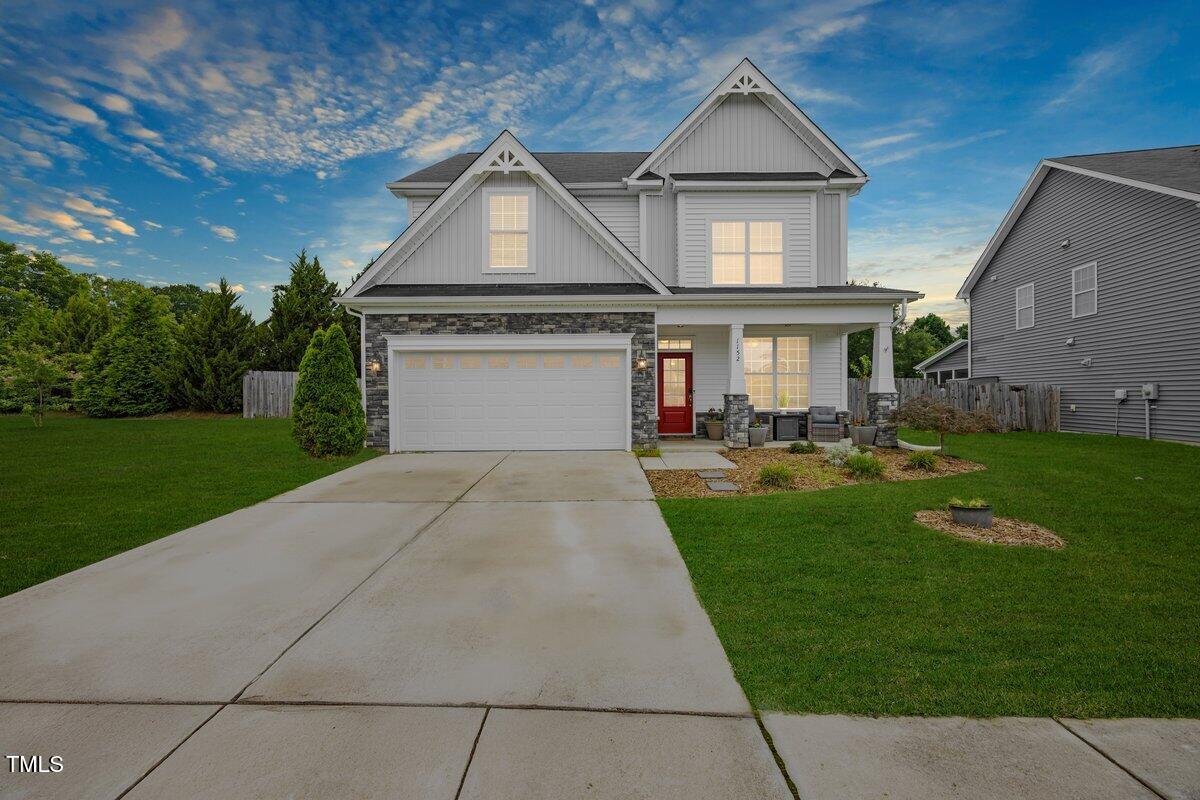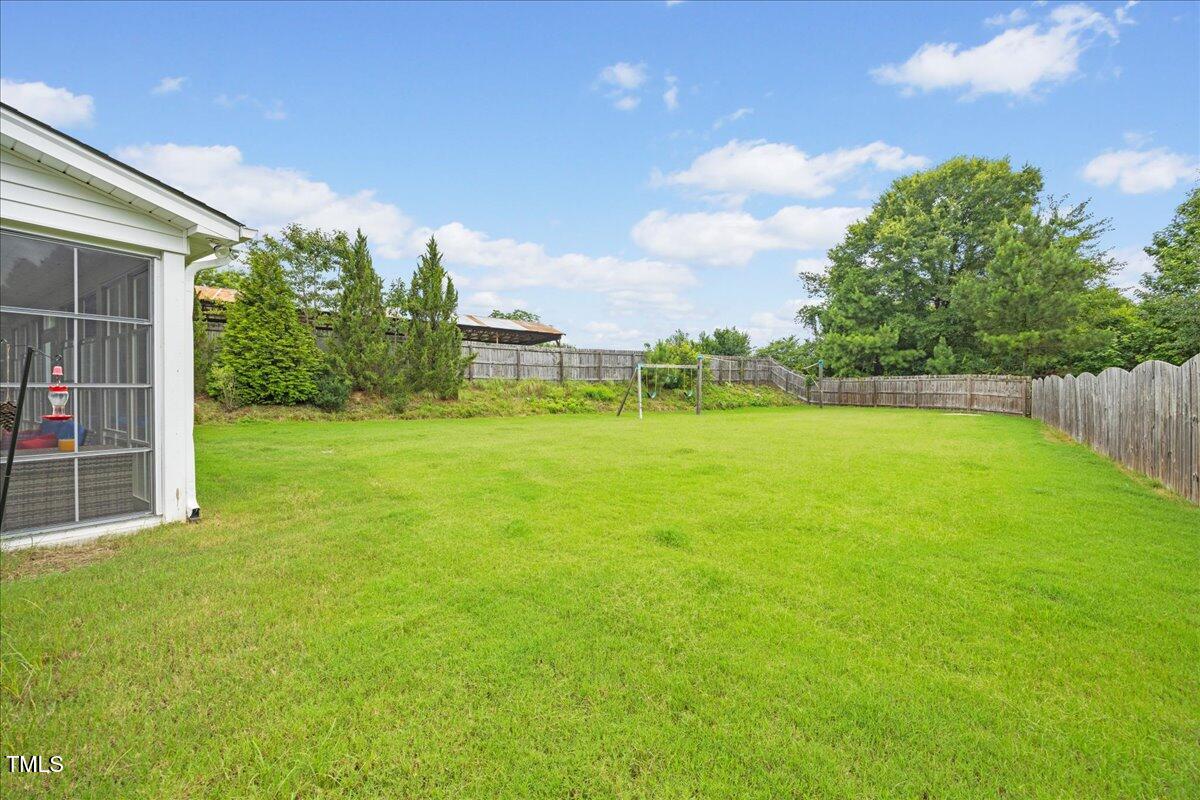


1152 Summer Meadow Drive, Fuquay Varina, NC 27526
$525,000
5
Beds
4
Baths
2,754
Sq Ft
Single Family
Active
Listed by
Lakendria Thomas Williams
Kate Kenney
Compass -- Raleigh
919-726-6548
Last updated:
July 31, 2025, 04:30 AM
MLS#
10111745
Source:
RD
About This Home
Home Facts
Single Family
4 Baths
5 Bedrooms
Built in 2017
Price Summary
525,000
$190 per Sq. Ft.
MLS #:
10111745
Last Updated:
July 31, 2025, 04:30 AM
Added:
6 day(s) ago
Rooms & Interior
Bedrooms
Total Bedrooms:
5
Bathrooms
Total Bathrooms:
4
Full Bathrooms:
3
Interior
Living Area:
2,754 Sq. Ft.
Structure
Structure
Architectural Style:
Traditional, Transitional
Building Area:
2,754 Sq. Ft.
Year Built:
2017
Lot
Lot Size (Sq. Ft):
14,374
Finances & Disclosures
Price:
$525,000
Price per Sq. Ft:
$190 per Sq. Ft.
See this home in person
Attend an upcoming open house
Sat, Aug 2
02:00 PM - 04:00 PMContact an Agent
Yes, I would like more information from Coldwell Banker. Please use and/or share my information with a Coldwell Banker agent to contact me about my real estate needs.
By clicking Contact I agree a Coldwell Banker Agent may contact me by phone or text message including by automated means and prerecorded messages about real estate services, and that I can access real estate services without providing my phone number. I acknowledge that I have read and agree to the Terms of Use and Privacy Notice.
Contact an Agent
Yes, I would like more information from Coldwell Banker. Please use and/or share my information with a Coldwell Banker agent to contact me about my real estate needs.
By clicking Contact I agree a Coldwell Banker Agent may contact me by phone or text message including by automated means and prerecorded messages about real estate services, and that I can access real estate services without providing my phone number. I acknowledge that I have read and agree to the Terms of Use and Privacy Notice.