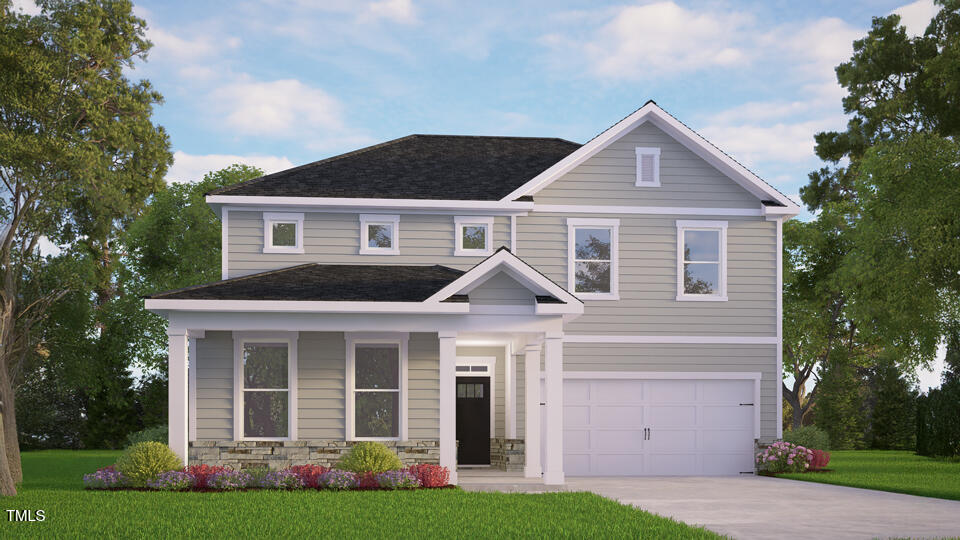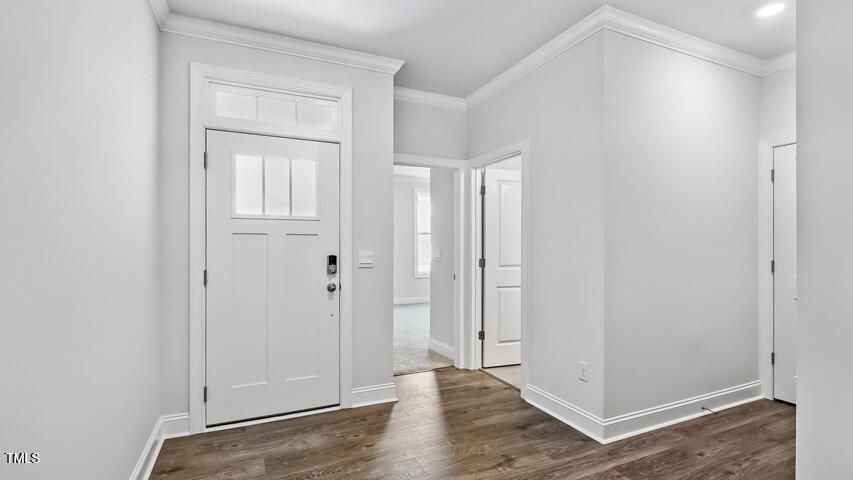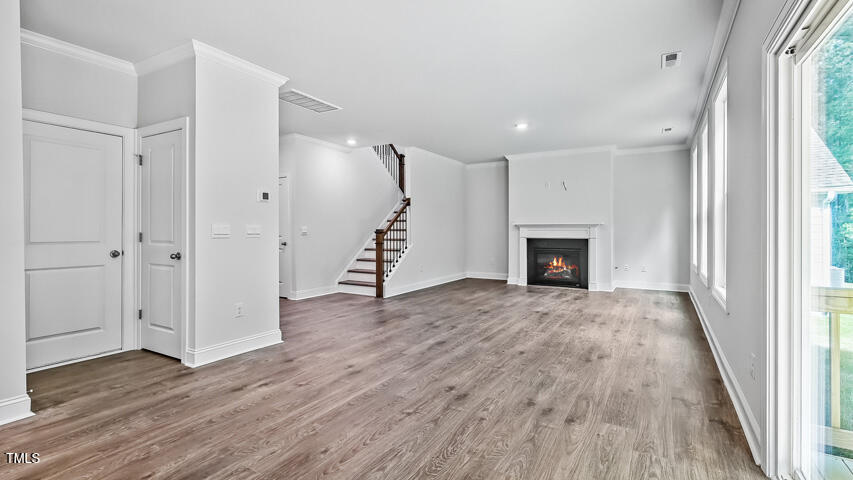


104 Gilmer Street, Fuquay Varina, NC 27526
$513,485
4
Beds
3
Baths
2,651
Sq Ft
Single Family
Active
Listed by
Courtney Smith Gonzalez
D.R. Horton, Inc.
919-460-2999
Last updated:
August 5, 2025, 03:28 PM
MLS#
10113298
Source:
RD
About This Home
Home Facts
Single Family
3 Baths
4 Bedrooms
Built in 2025
Price Summary
513,485
$193 per Sq. Ft.
MLS #:
10113298
Last Updated:
August 5, 2025, 03:28 PM
Added:
4 day(s) ago
Rooms & Interior
Bedrooms
Total Bedrooms:
4
Bathrooms
Total Bathrooms:
3
Full Bathrooms:
3
Interior
Living Area:
2,651 Sq. Ft.
Structure
Structure
Architectural Style:
Traditional
Building Area:
2,651 Sq. Ft.
Year Built:
2025
Finances & Disclosures
Price:
$513,485
Price per Sq. Ft:
$193 per Sq. Ft.
Contact an Agent
Yes, I would like more information from Coldwell Banker. Please use and/or share my information with a Coldwell Banker agent to contact me about my real estate needs.
By clicking Contact I agree a Coldwell Banker Agent may contact me by phone or text message including by automated means and prerecorded messages about real estate services, and that I can access real estate services without providing my phone number. I acknowledge that I have read and agree to the Terms of Use and Privacy Notice.
Contact an Agent
Yes, I would like more information from Coldwell Banker. Please use and/or share my information with a Coldwell Banker agent to contact me about my real estate needs.
By clicking Contact I agree a Coldwell Banker Agent may contact me by phone or text message including by automated means and prerecorded messages about real estate services, and that I can access real estate services without providing my phone number. I acknowledge that I have read and agree to the Terms of Use and Privacy Notice.