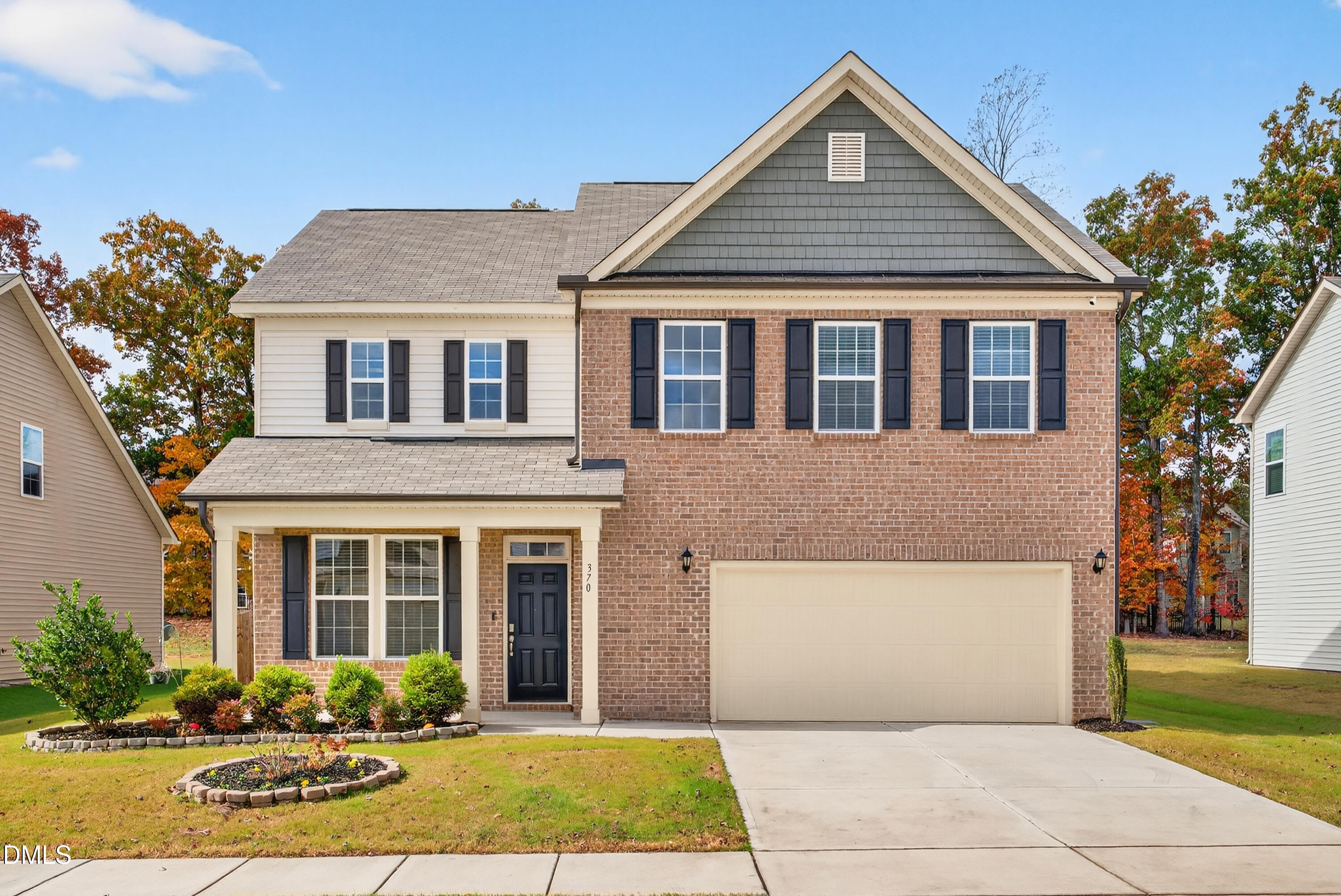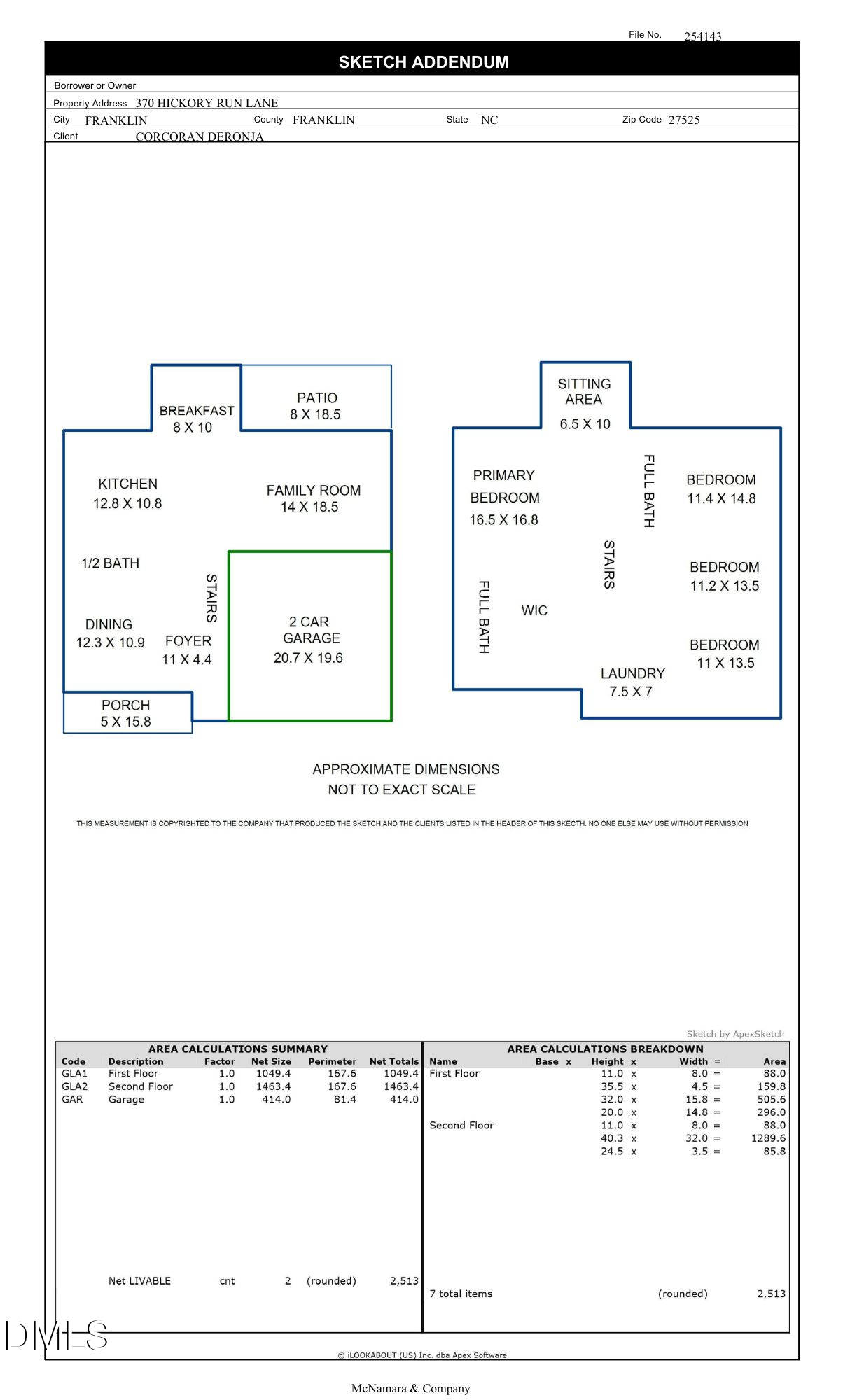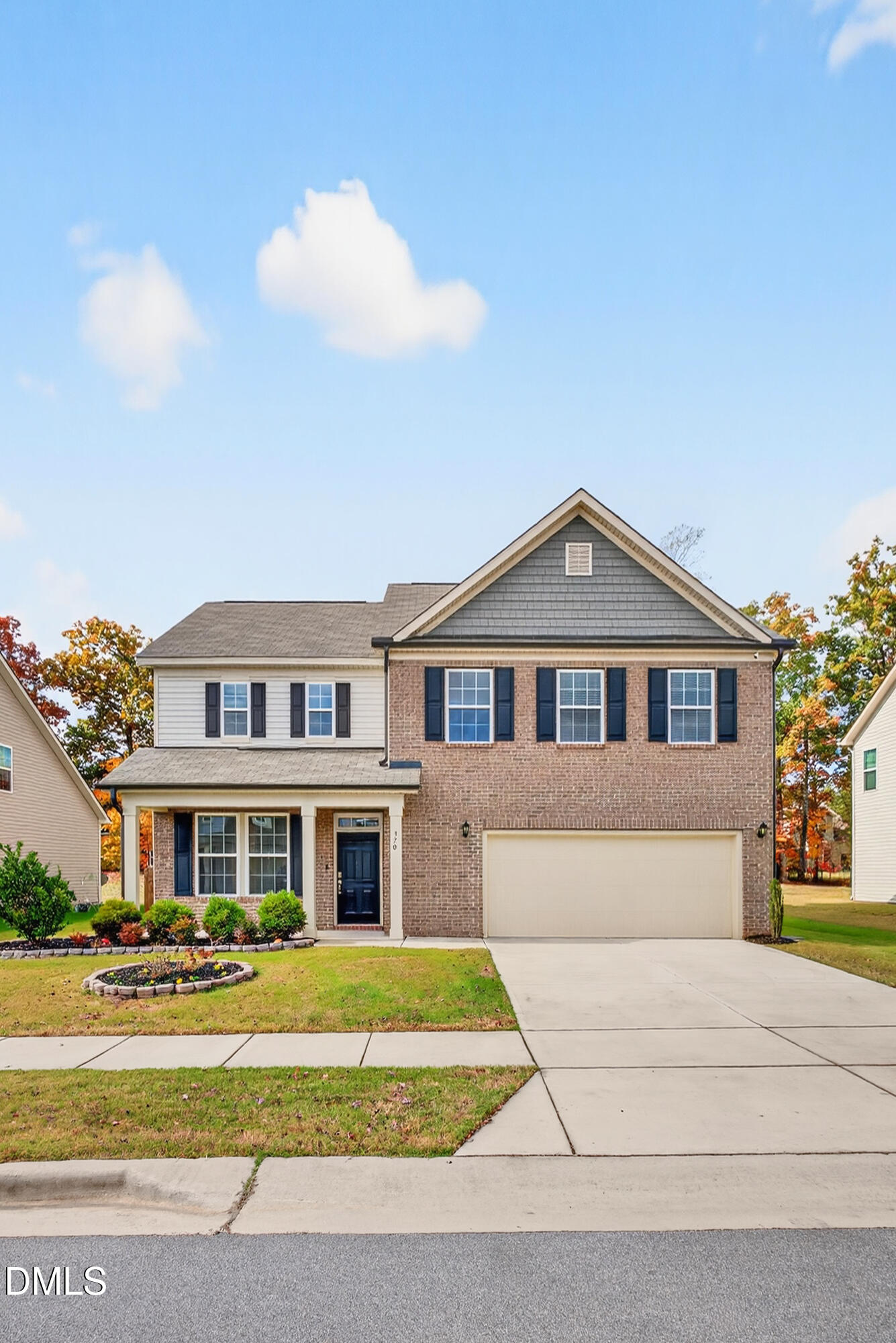370 Hickory Run Lane, Franklinton, NC 27525
$409,000
4
Beds
3
Baths
2,513
Sq Ft
Single Family
Active
Listed by
Beatriz Negrin
Corcoran Deronja Real Estate
919-443-3123
Last updated:
November 17, 2025, 12:00 PM
MLS#
10131605
Source:
RD
About This Home
Home Facts
Single Family
3 Baths
4 Bedrooms
Built in 2021
Price Summary
409,000
$162 per Sq. Ft.
MLS #:
10131605
Last Updated:
November 17, 2025, 12:00 PM
Added:
11 day(s) ago
Rooms & Interior
Bedrooms
Total Bedrooms:
4
Bathrooms
Total Bathrooms:
3
Full Bathrooms:
2
Interior
Living Area:
2,513 Sq. Ft.
Structure
Structure
Architectural Style:
A-frame
Building Area:
2,513 Sq. Ft.
Year Built:
2021
Lot
Lot Size (Sq. Ft):
10,454
Finances & Disclosures
Price:
$409,000
Price per Sq. Ft:
$162 per Sq. Ft.
Contact an Agent
Yes, I would like more information from Coldwell Banker. Please use and/or share my information with a Coldwell Banker agent to contact me about my real estate needs.
By clicking Contact I agree a Coldwell Banker Agent may contact me by phone or text message including by automated means and prerecorded messages about real estate services, and that I can access real estate services without providing my phone number. I acknowledge that I have read and agree to the Terms of Use and Privacy Notice.
Contact an Agent
Yes, I would like more information from Coldwell Banker. Please use and/or share my information with a Coldwell Banker agent to contact me about my real estate needs.
By clicking Contact I agree a Coldwell Banker Agent may contact me by phone or text message including by automated means and prerecorded messages about real estate services, and that I can access real estate services without providing my phone number. I acknowledge that I have read and agree to the Terms of Use and Privacy Notice.


