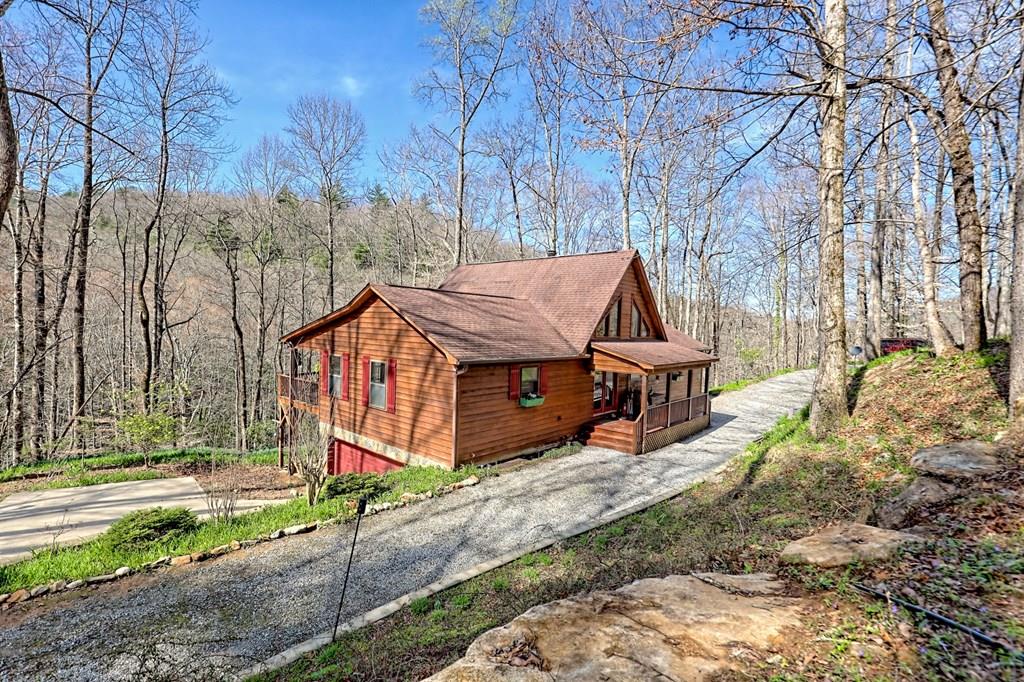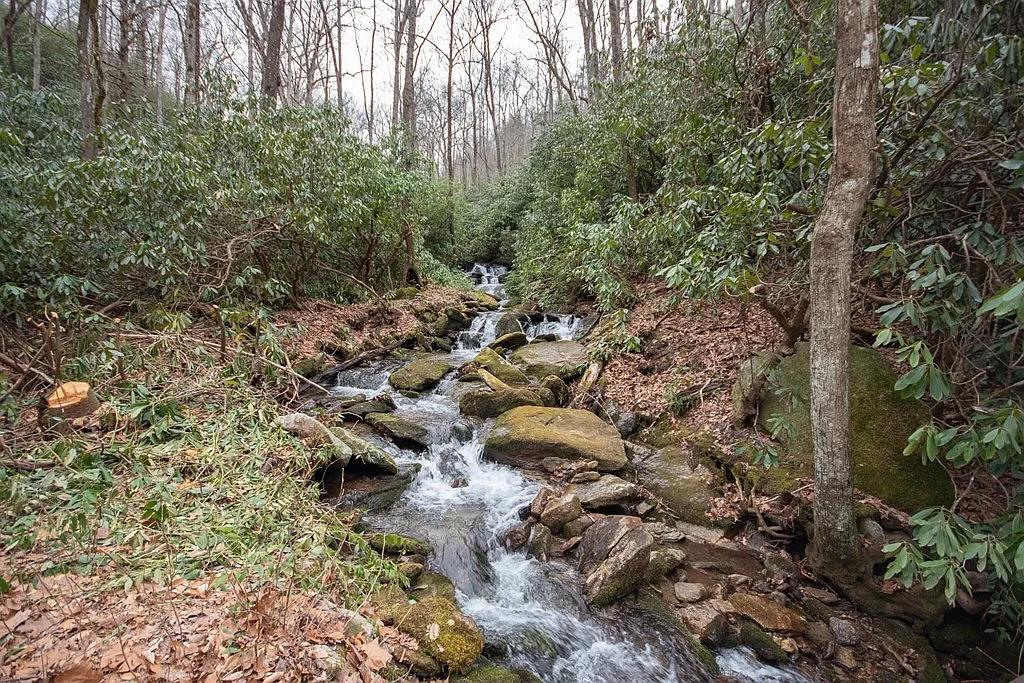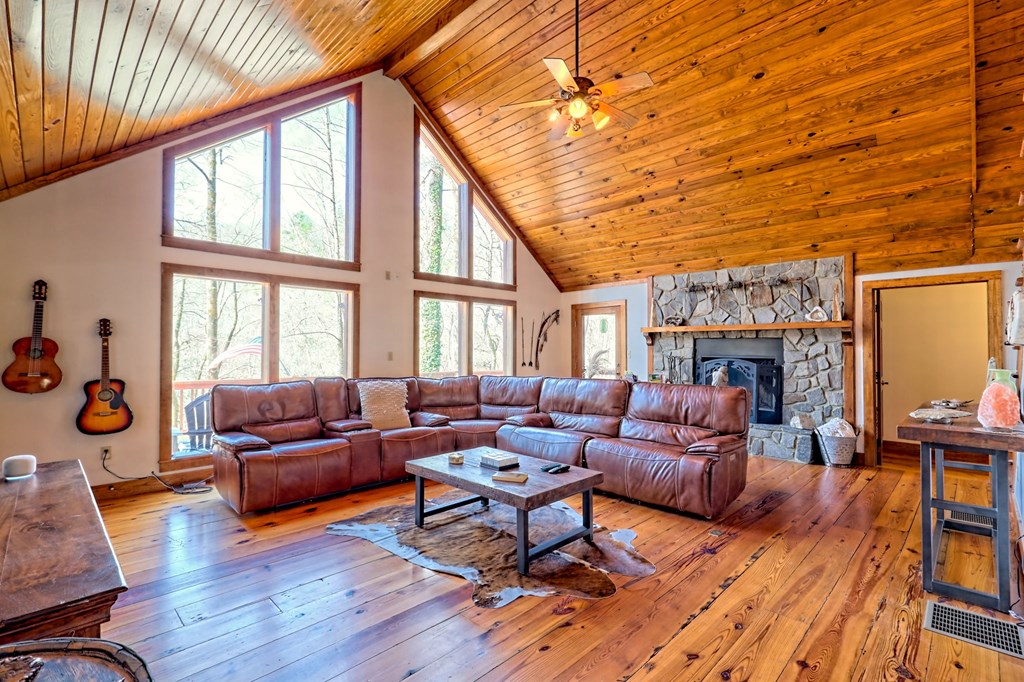


575 Carolina Springs Ln, Franklin, NC 28734
Active
Listed by
Anna Davis
Remax Town & Country - Blairsville
706-745-8097
Last updated:
July 22, 2025, 03:10 PM
MLS#
152421
Source:
NC MLBR
About This Home
Home Facts
Single Family
3 Baths
3 Bedrooms
Built in 1999
Price Summary
649,900
$306 per Sq. Ft.
MLS #:
152421
Last Updated:
July 22, 2025, 03:10 PM
Added:
3 month(s) ago
Rooms & Interior
Bedrooms
Total Bedrooms:
3
Bathrooms
Total Bathrooms:
3
Full Bathrooms:
3
Interior
Living Area:
2,122 Sq. Ft.
Structure
Structure
Architectural Style:
Cabin, Single Family
Building Area:
2,122 Sq. Ft.
Year Built:
1999
Lot
Lot Size (Sq. Ft):
44,866
Finances & Disclosures
Price:
$649,900
Price per Sq. Ft:
$306 per Sq. Ft.
Contact an Agent
Yes, I would like more information from Coldwell Banker. Please use and/or share my information with a Coldwell Banker agent to contact me about my real estate needs.
By clicking Contact I agree a Coldwell Banker Agent may contact me by phone or text message including by automated means and prerecorded messages about real estate services, and that I can access real estate services without providing my phone number. I acknowledge that I have read and agree to the Terms of Use and Privacy Notice.
Contact an Agent
Yes, I would like more information from Coldwell Banker. Please use and/or share my information with a Coldwell Banker agent to contact me about my real estate needs.
By clicking Contact I agree a Coldwell Banker Agent may contact me by phone or text message including by automated means and prerecorded messages about real estate services, and that I can access real estate services without providing my phone number. I acknowledge that I have read and agree to the Terms of Use and Privacy Notice.