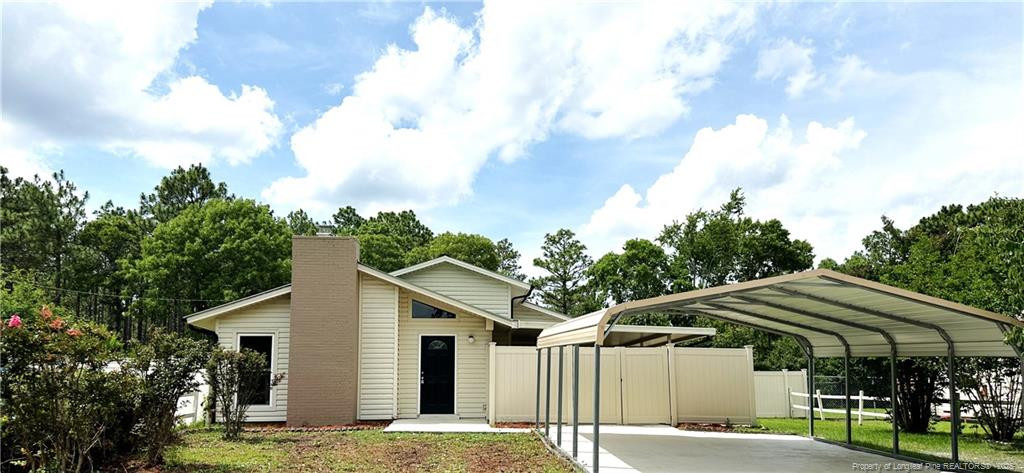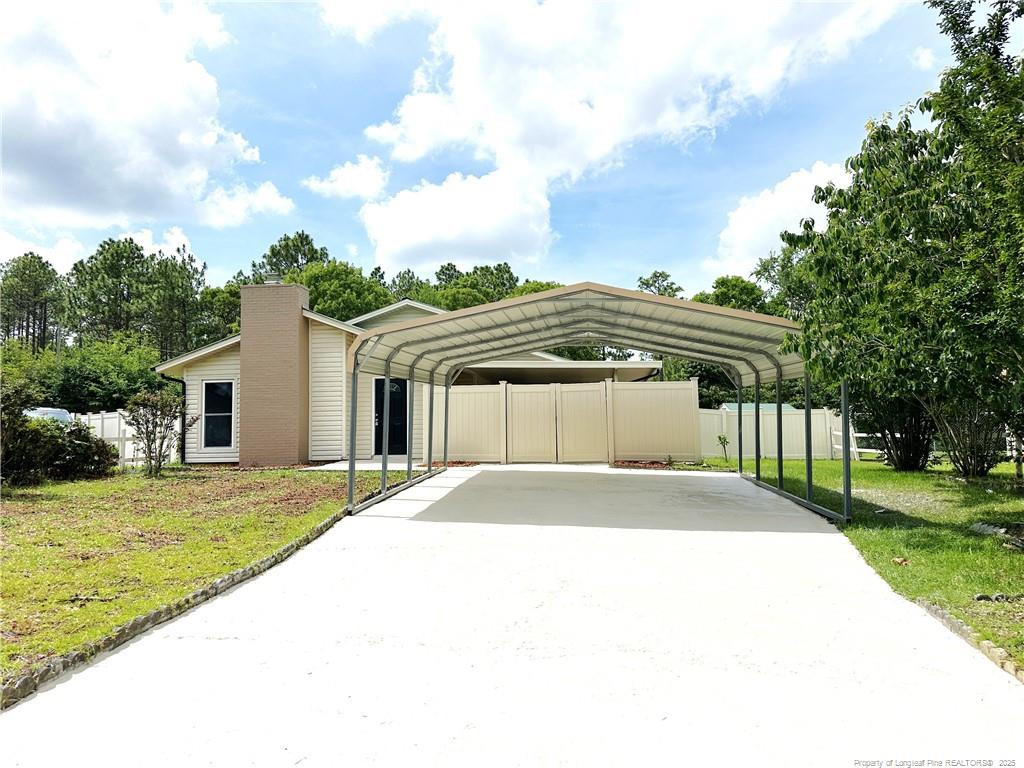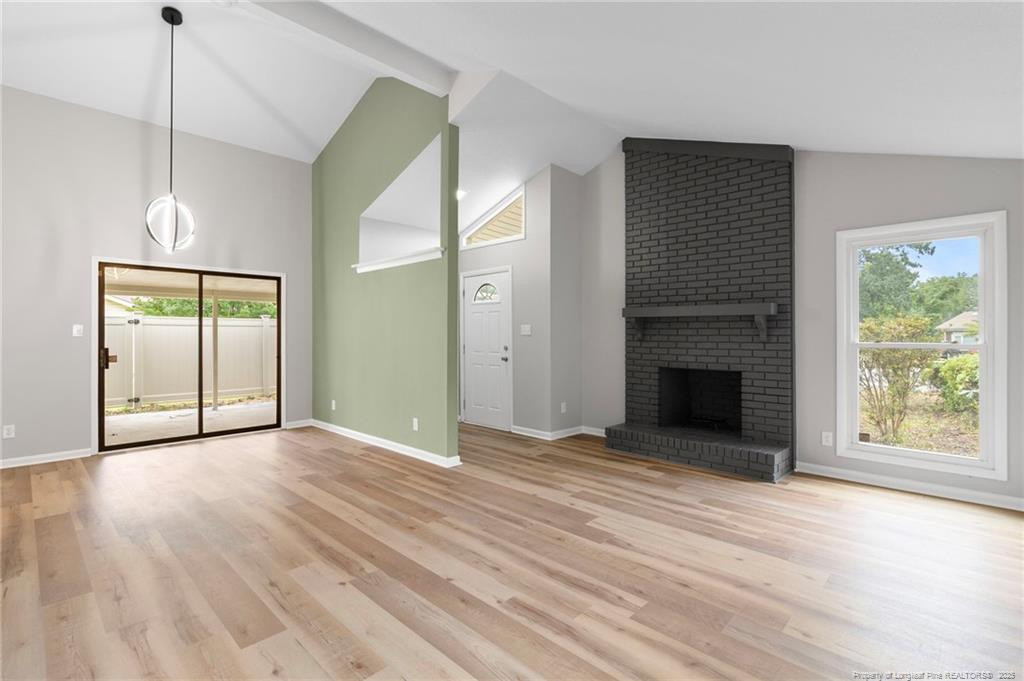


894 De Paul Drive, Fayetteville, NC 28311
$200,000
3
Beds
2
Baths
1,269
Sq Ft
Single Family
Pending
Listed by
Paola Blackburn
Justin Hamilton
On Point Realty
910-500-3600
Last updated:
June 15, 2025, 03:50 AM
MLS#
LP745004
Source:
RD
About This Home
Home Facts
Single Family
2 Baths
3 Bedrooms
Built in 1978
Price Summary
200,000
$157 per Sq. Ft.
MLS #:
LP745004
Last Updated:
June 15, 2025, 03:50 AM
Added:
3 day(s) ago
Rooms & Interior
Bedrooms
Total Bedrooms:
3
Bathrooms
Total Bathrooms:
2
Full Bathrooms:
2
Interior
Living Area:
1,269 Sq. Ft.
Structure
Structure
Architectural Style:
Ranch
Building Area:
1,269 Sq. Ft.
Year Built:
1978
Lot
Lot Size (Sq. Ft):
13,939
Finances & Disclosures
Price:
$200,000
Price per Sq. Ft:
$157 per Sq. Ft.
Contact an Agent
Yes, I would like more information from Coldwell Banker. Please use and/or share my information with a Coldwell Banker agent to contact me about my real estate needs.
By clicking Contact I agree a Coldwell Banker Agent may contact me by phone or text message including by automated means and prerecorded messages about real estate services, and that I can access real estate services without providing my phone number. I acknowledge that I have read and agree to the Terms of Use and Privacy Notice.
Contact an Agent
Yes, I would like more information from Coldwell Banker. Please use and/or share my information with a Coldwell Banker agent to contact me about my real estate needs.
By clicking Contact I agree a Coldwell Banker Agent may contact me by phone or text message including by automated means and prerecorded messages about real estate services, and that I can access real estate services without providing my phone number. I acknowledge that I have read and agree to the Terms of Use and Privacy Notice.