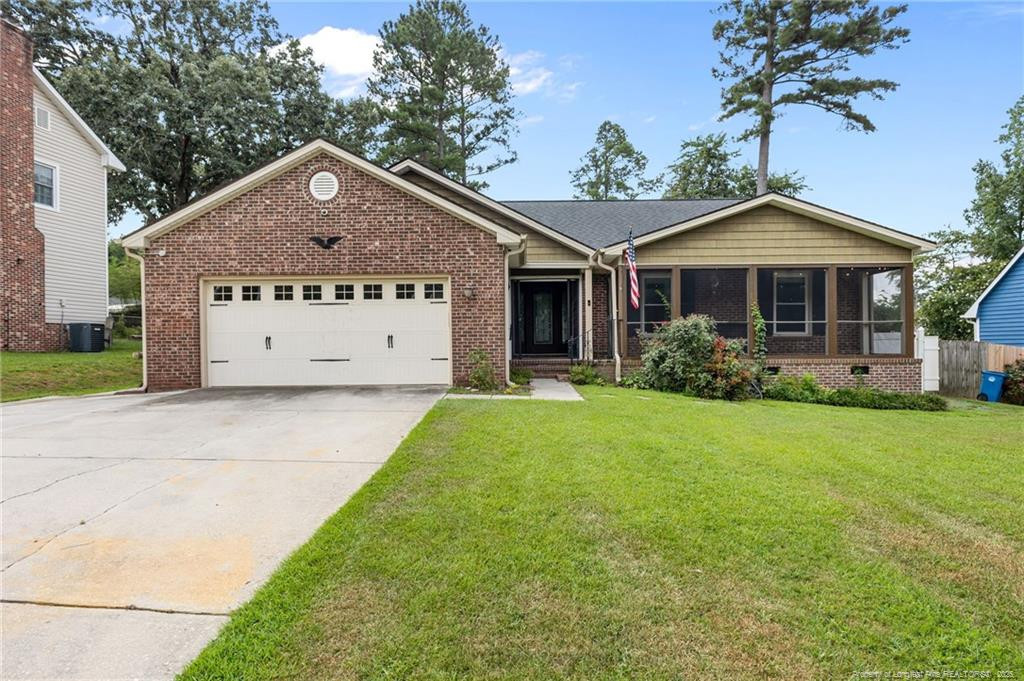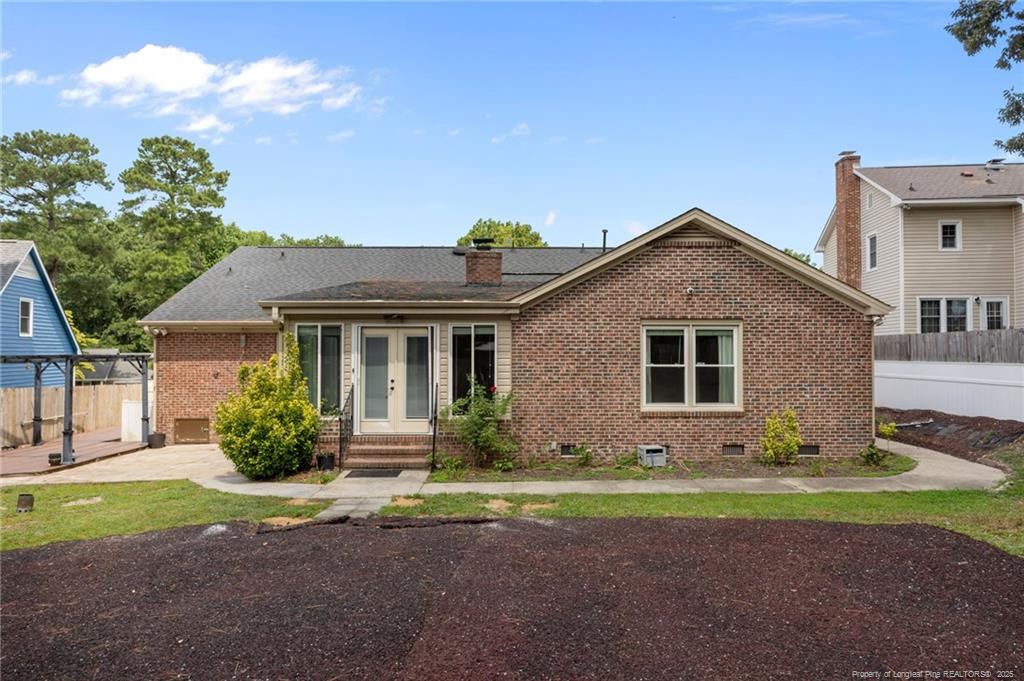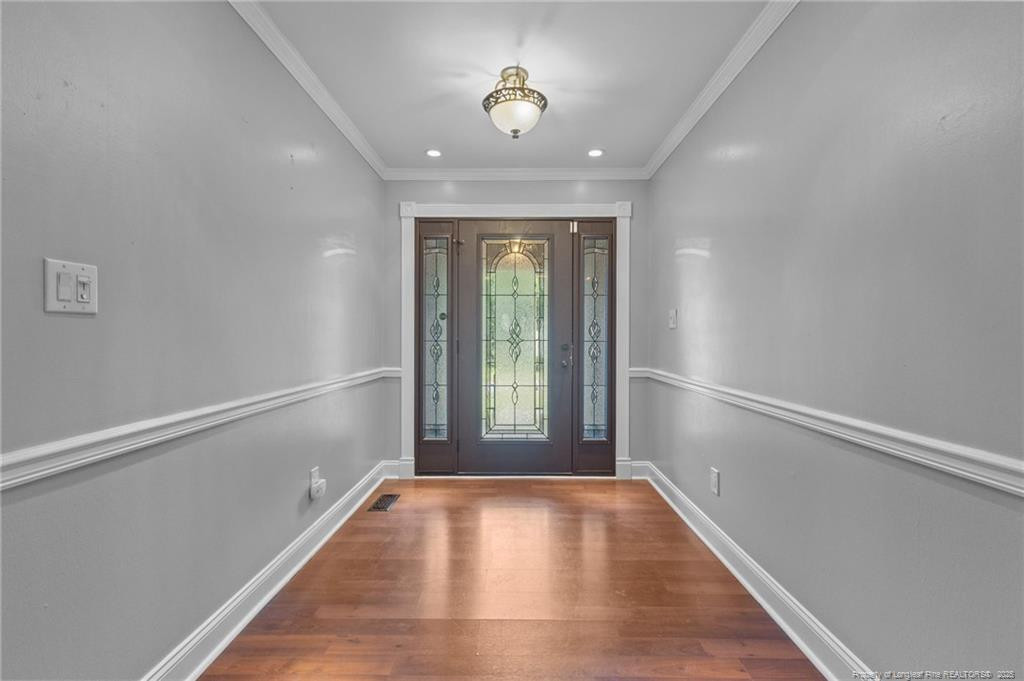


6053 Lakeway Drive, Fayetteville, NC 28306
$335,000
4
Beds
3
Baths
2,299
Sq Ft
Single Family
Active
Listed by
Viviana Hernandez
eXp Realty LLC.
888-584-9431
Last updated:
August 5, 2025, 03:28 PM
MLS#
LP747916
Source:
RD
About This Home
Home Facts
Single Family
3 Baths
4 Bedrooms
Built in 1990
Price Summary
335,000
$145 per Sq. Ft.
MLS #:
LP747916
Last Updated:
August 5, 2025, 03:28 PM
Added:
5 day(s) ago
Rooms & Interior
Bedrooms
Total Bedrooms:
4
Bathrooms
Total Bathrooms:
3
Full Bathrooms:
3
Interior
Living Area:
2,299 Sq. Ft.
Structure
Structure
Architectural Style:
Ranch
Building Area:
2,299 Sq. Ft.
Year Built:
1990
Finances & Disclosures
Price:
$335,000
Price per Sq. Ft:
$145 per Sq. Ft.
Contact an Agent
Yes, I would like more information from Coldwell Banker. Please use and/or share my information with a Coldwell Banker agent to contact me about my real estate needs.
By clicking Contact I agree a Coldwell Banker Agent may contact me by phone or text message including by automated means and prerecorded messages about real estate services, and that I can access real estate services without providing my phone number. I acknowledge that I have read and agree to the Terms of Use and Privacy Notice.
Contact an Agent
Yes, I would like more information from Coldwell Banker. Please use and/or share my information with a Coldwell Banker agent to contact me about my real estate needs.
By clicking Contact I agree a Coldwell Banker Agent may contact me by phone or text message including by automated means and prerecorded messages about real estate services, and that I can access real estate services without providing my phone number. I acknowledge that I have read and agree to the Terms of Use and Privacy Notice.