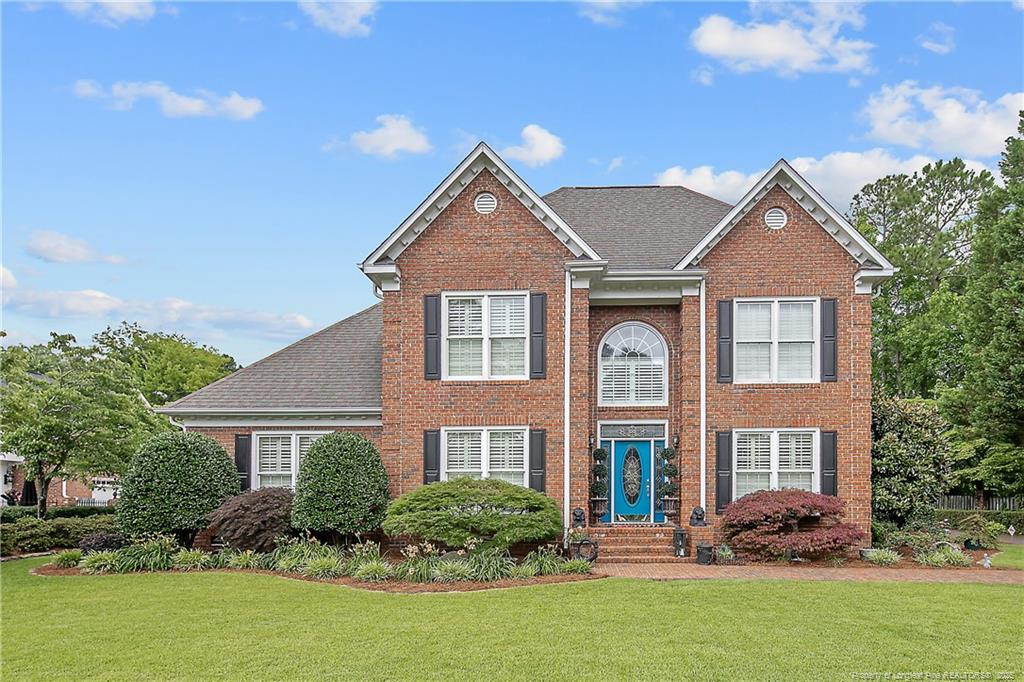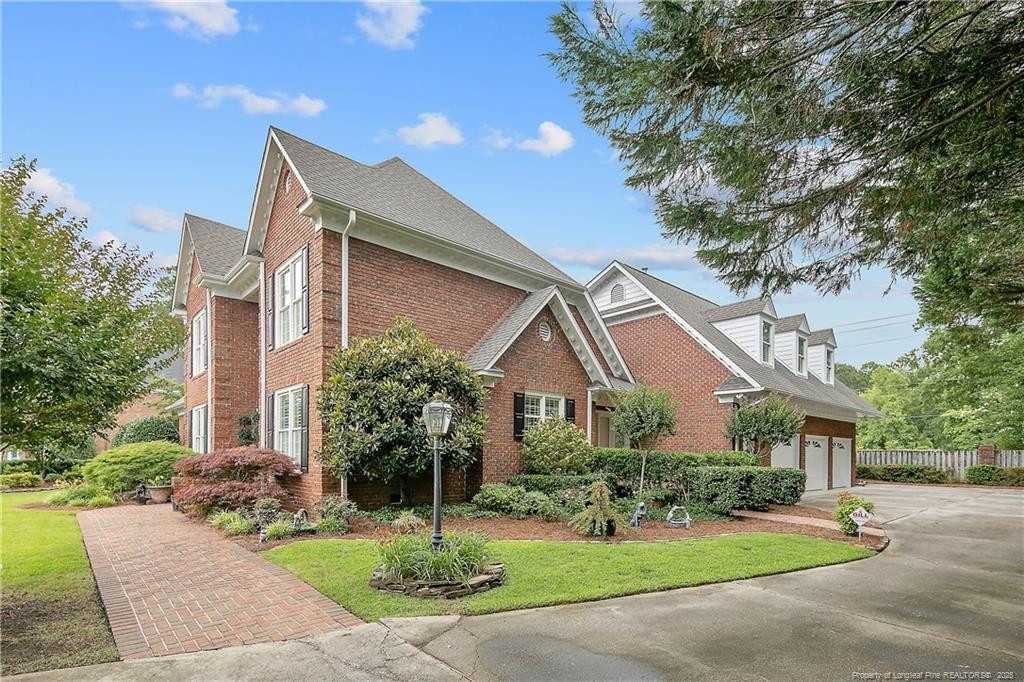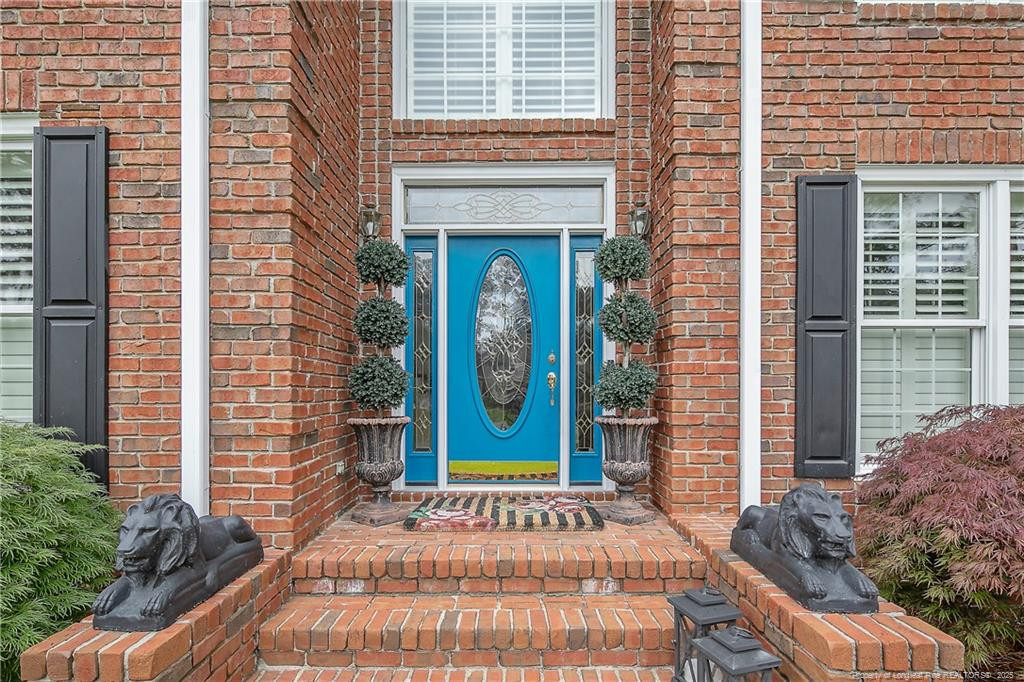


520 Levenhall Drive, Fayetteville, NC 28314
$769,000
5
Beds
6
Baths
4,416
Sq Ft
Single Family
Active
Listed by
The Pennink Teams Powered By Coldwell Banker Advantage
Coldwell Banker Advantage - Fayetteville
910-483-5353
Last updated:
June 4, 2025, 03:01 PM
MLS#
LP744640
Source:
RD
About This Home
Home Facts
Single Family
6 Baths
5 Bedrooms
Built in 1993
Price Summary
769,000
$174 per Sq. Ft.
MLS #:
LP744640
Last Updated:
June 4, 2025, 03:01 PM
Added:
4 day(s) ago
Rooms & Interior
Bedrooms
Total Bedrooms:
5
Bathrooms
Total Bathrooms:
6
Full Bathrooms:
4
Interior
Living Area:
4,416 Sq. Ft.
Structure
Structure
Building Area:
4,416 Sq. Ft.
Year Built:
1993
Lot
Lot Size (Sq. Ft):
19,602
Finances & Disclosures
Price:
$769,000
Price per Sq. Ft:
$174 per Sq. Ft.
Contact an Agent
Yes, I would like more information from Coldwell Banker. Please use and/or share my information with a Coldwell Banker agent to contact me about my real estate needs.
By clicking Contact I agree a Coldwell Banker Agent may contact me by phone or text message including by automated means and prerecorded messages about real estate services, and that I can access real estate services without providing my phone number. I acknowledge that I have read and agree to the Terms of Use and Privacy Notice.
Contact an Agent
Yes, I would like more information from Coldwell Banker. Please use and/or share my information with a Coldwell Banker agent to contact me about my real estate needs.
By clicking Contact I agree a Coldwell Banker Agent may contact me by phone or text message including by automated means and prerecorded messages about real estate services, and that I can access real estate services without providing my phone number. I acknowledge that I have read and agree to the Terms of Use and Privacy Notice.