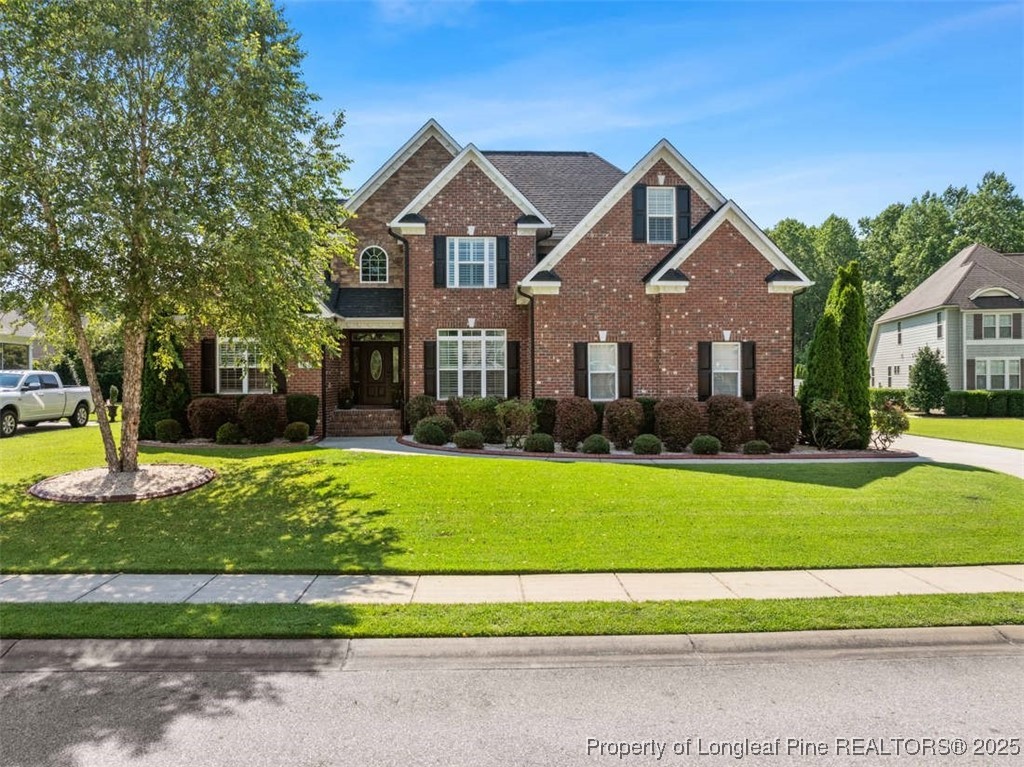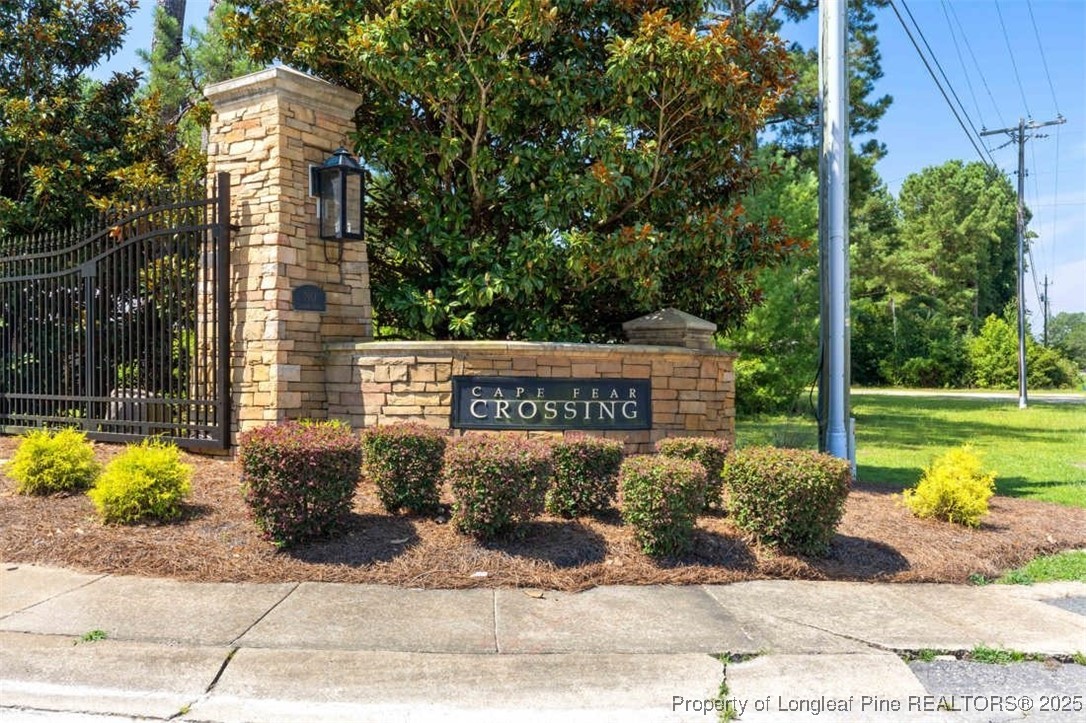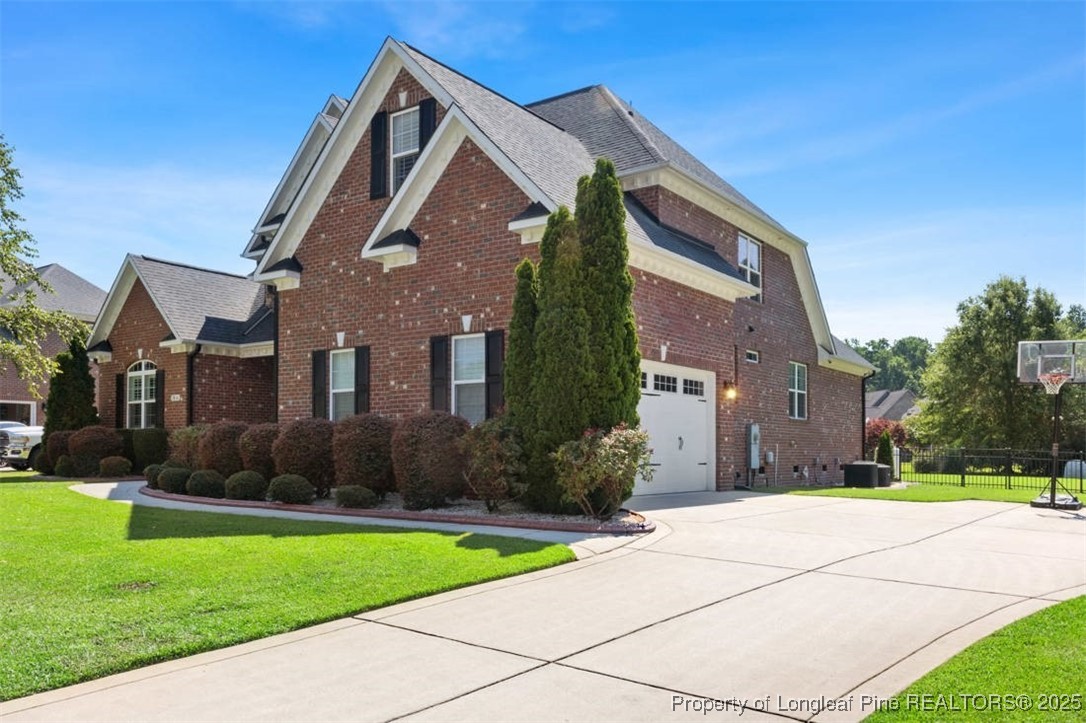3810 Corapeake Drive, Fayetteville, NC 28312
$550,000
6
Beds
4
Baths
3,323
Sq Ft
Single Family
Pending
Listed by
Brittany Mitchell
Townsend Real Estate
910-323-1110
Last updated:
July 23, 2025, 07:39 AM
MLS#
746407
Source:
NC FRAR
About This Home
Home Facts
Single Family
4 Baths
6 Bedrooms
Built in 2015
Price Summary
550,000
$165 per Sq. Ft.
MLS #:
746407
Last Updated:
July 23, 2025, 07:39 AM
Added:
18 day(s) ago
Rooms & Interior
Bedrooms
Total Bedrooms:
6
Bathrooms
Total Bathrooms:
4
Full Bathrooms:
4
Interior
Living Area:
3,323 Sq. Ft.
Structure
Structure
Building Area:
3,323 Sq. Ft.
Year Built:
2015
Lot
Lot Size (Sq. Ft):
15,681
Finances & Disclosures
Price:
$550,000
Price per Sq. Ft:
$165 per Sq. Ft.
Contact an Agent
Yes, I would like more information from Coldwell Banker. Please use and/or share my information with a Coldwell Banker agent to contact me about my real estate needs.
By clicking Contact I agree a Coldwell Banker Agent may contact me by phone or text message including by automated means and prerecorded messages about real estate services, and that I can access real estate services without providing my phone number. I acknowledge that I have read and agree to the Terms of Use and Privacy Notice.
Contact an Agent
Yes, I would like more information from Coldwell Banker. Please use and/or share my information with a Coldwell Banker agent to contact me about my real estate needs.
By clicking Contact I agree a Coldwell Banker Agent may contact me by phone or text message including by automated means and prerecorded messages about real estate services, and that I can access real estate services without providing my phone number. I acknowledge that I have read and agree to the Terms of Use and Privacy Notice.


