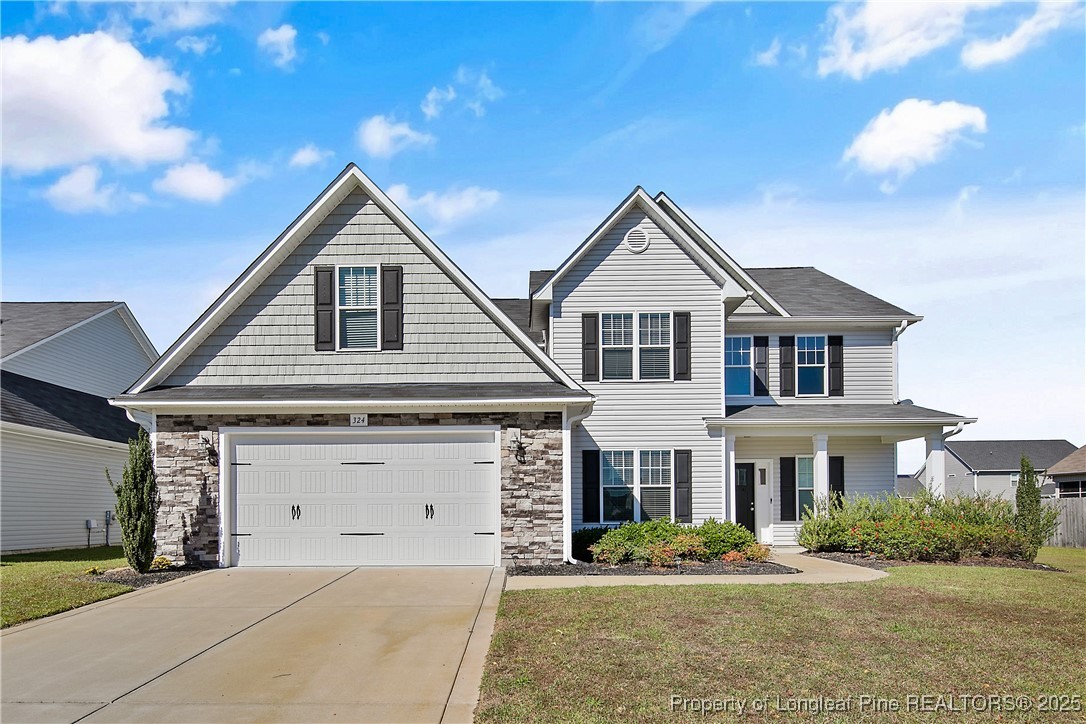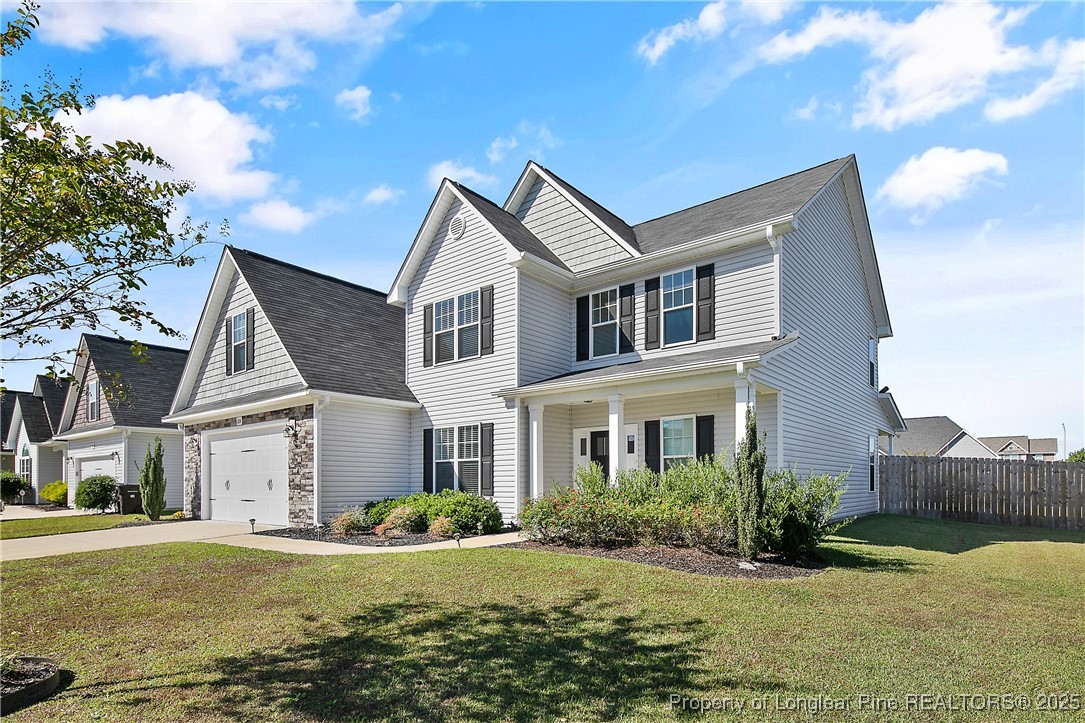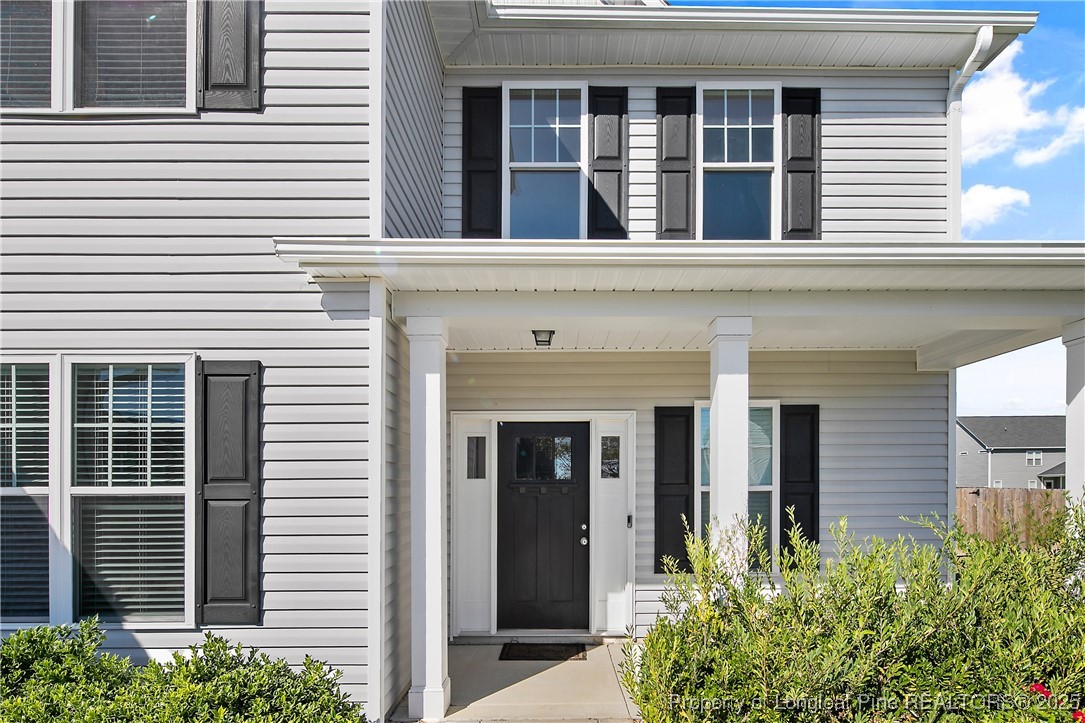


324 Lyman Drive, Fayetteville, NC 28312
$449,900
4
Beds
4
Baths
3,279
Sq Ft
Single Family
Active
Listed by
Judy Capps
Townsend Real Estate
910-323-1110
Last updated:
October 30, 2025, 12:52 AM
MLS#
752083
Source:
NC FRAR
About This Home
Home Facts
Single Family
4 Baths
4 Bedrooms
Built in 2018
Price Summary
449,900
$137 per Sq. Ft.
MLS #:
752083
Last Updated:
October 30, 2025, 12:52 AM
Added:
3 day(s) ago
Rooms & Interior
Bedrooms
Total Bedrooms:
4
Bathrooms
Total Bathrooms:
4
Full Bathrooms:
3
Interior
Living Area:
3,279 Sq. Ft.
Structure
Structure
Building Area:
3,279 Sq. Ft.
Year Built:
2018
Lot
Lot Size (Sq. Ft):
14,374
Finances & Disclosures
Price:
$449,900
Price per Sq. Ft:
$137 per Sq. Ft.
Contact an Agent
Yes, I would like more information from Coldwell Banker. Please use and/or share my information with a Coldwell Banker agent to contact me about my real estate needs.
By clicking Contact I agree a Coldwell Banker Agent may contact me by phone or text message including by automated means and prerecorded messages about real estate services, and that I can access real estate services without providing my phone number. I acknowledge that I have read and agree to the Terms of Use and Privacy Notice.
Contact an Agent
Yes, I would like more information from Coldwell Banker. Please use and/or share my information with a Coldwell Banker agent to contact me about my real estate needs.
By clicking Contact I agree a Coldwell Banker Agent may contact me by phone or text message including by automated means and prerecorded messages about real estate services, and that I can access real estate services without providing my phone number. I acknowledge that I have read and agree to the Terms of Use and Privacy Notice.