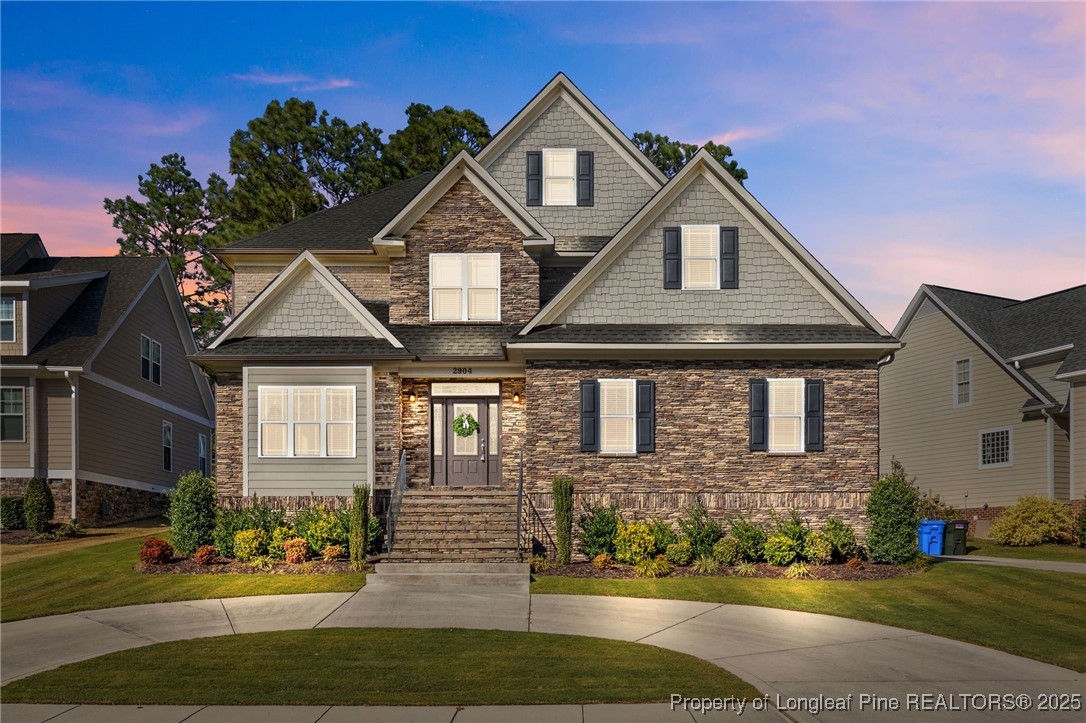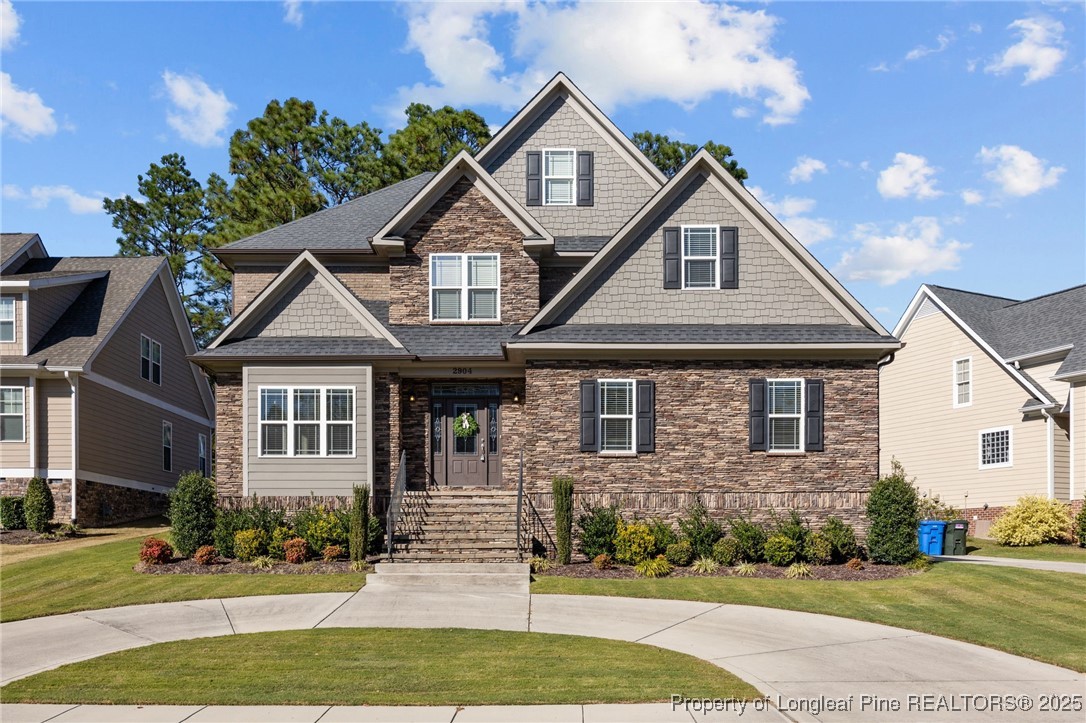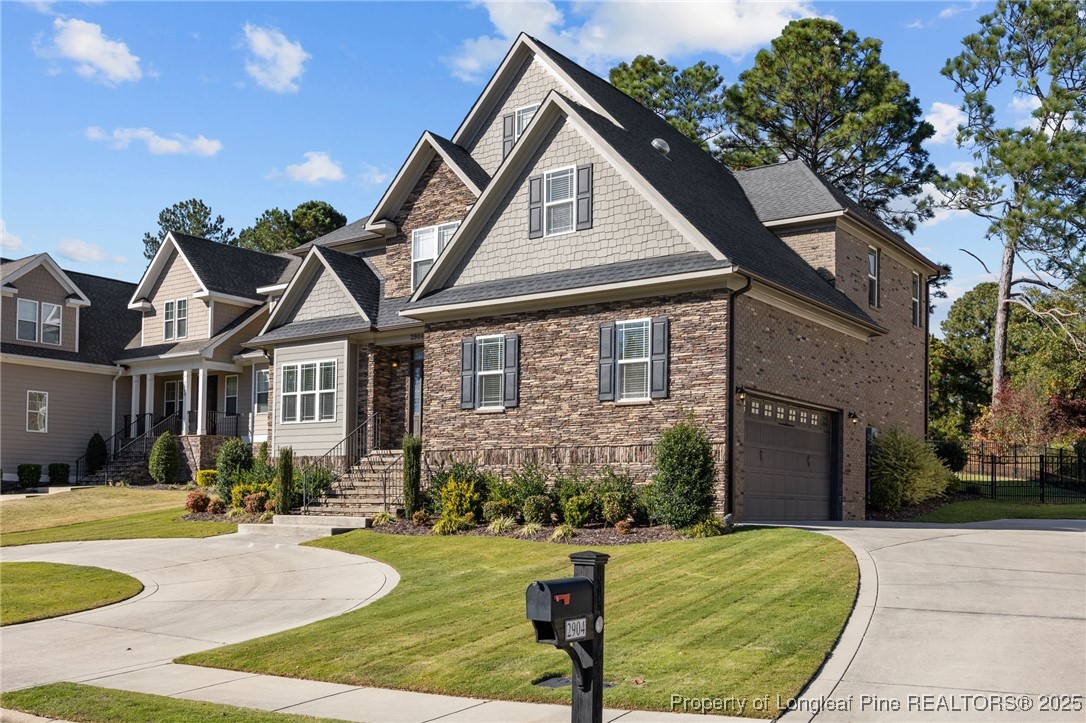


2904 Hampton Ridge Road, Fayetteville, NC 28311
Active
Listed by
Mary Baggett
RE/MAX Choice
910-483-7500
Last updated:
November 6, 2025, 04:41 PM
MLS#
752601
Source:
NC FRAR
About This Home
Home Facts
Single Family
3 Baths
5 Bedrooms
Built in 2017
Price Summary
564,900
$195 per Sq. Ft.
MLS #:
752601
Last Updated:
November 6, 2025, 04:41 PM
Added:
6 day(s) ago
Rooms & Interior
Bedrooms
Total Bedrooms:
5
Bathrooms
Total Bathrooms:
3
Full Bathrooms:
3
Interior
Living Area:
2,894 Sq. Ft.
Structure
Structure
Building Area:
2,894 Sq. Ft.
Year Built:
2017
Finances & Disclosures
Price:
$564,900
Price per Sq. Ft:
$195 per Sq. Ft.
See this home in person
Attend an upcoming open house
Sat, Nov 8
12:00 PM - 02:00 PMSun, Nov 9
12:00 PM - 02:00 PMContact an Agent
Yes, I would like more information from Coldwell Banker. Please use and/or share my information with a Coldwell Banker agent to contact me about my real estate needs.
By clicking Contact I agree a Coldwell Banker Agent may contact me by phone or text message including by automated means and prerecorded messages about real estate services, and that I can access real estate services without providing my phone number. I acknowledge that I have read and agree to the Terms of Use and Privacy Notice.
Contact an Agent
Yes, I would like more information from Coldwell Banker. Please use and/or share my information with a Coldwell Banker agent to contact me about my real estate needs.
By clicking Contact I agree a Coldwell Banker Agent may contact me by phone or text message including by automated means and prerecorded messages about real estate services, and that I can access real estate services without providing my phone number. I acknowledge that I have read and agree to the Terms of Use and Privacy Notice.