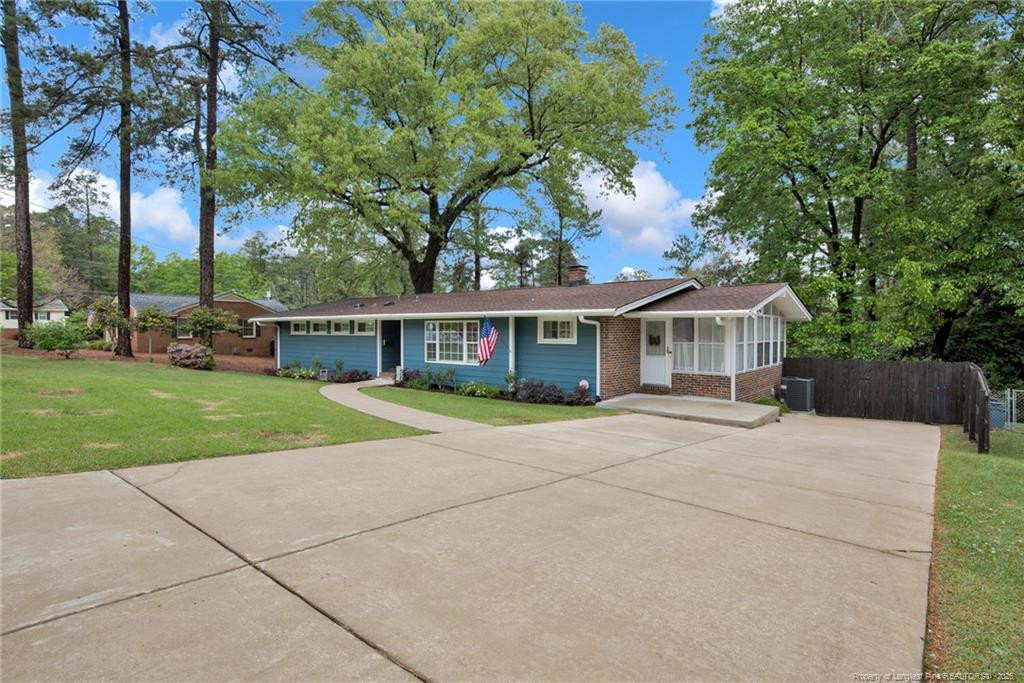


2530 Huntington Road, Fayetteville, NC 28303
$350,000
4
Beds
3
Baths
2,379
Sq Ft
Single Family
Active
Listed by
Megan Wilson
Coldwell Banker Advantage - Fayetteville
910-483-5353
Last updated:
August 5, 2025, 03:29 PM
MLS#
LP748030
Source:
RD
About This Home
Home Facts
Single Family
3 Baths
4 Bedrooms
Built in 1959
Price Summary
350,000
$147 per Sq. Ft.
MLS #:
LP748030
Last Updated:
August 5, 2025, 03:29 PM
Added:
6 day(s) ago
Rooms & Interior
Bedrooms
Total Bedrooms:
4
Bathrooms
Total Bathrooms:
3
Full Bathrooms:
2
Interior
Living Area:
2,379 Sq. Ft.
Structure
Structure
Architectural Style:
Ranch
Building Area:
2,379 Sq. Ft.
Year Built:
1959
Lot
Lot Size (Sq. Ft):
18,730
Finances & Disclosures
Price:
$350,000
Price per Sq. Ft:
$147 per Sq. Ft.
Contact an Agent
Yes, I would like more information from Coldwell Banker. Please use and/or share my information with a Coldwell Banker agent to contact me about my real estate needs.
By clicking Contact I agree a Coldwell Banker Agent may contact me by phone or text message including by automated means and prerecorded messages about real estate services, and that I can access real estate services without providing my phone number. I acknowledge that I have read and agree to the Terms of Use and Privacy Notice.
Contact an Agent
Yes, I would like more information from Coldwell Banker. Please use and/or share my information with a Coldwell Banker agent to contact me about my real estate needs.
By clicking Contact I agree a Coldwell Banker Agent may contact me by phone or text message including by automated means and prerecorded messages about real estate services, and that I can access real estate services without providing my phone number. I acknowledge that I have read and agree to the Terms of Use and Privacy Notice.