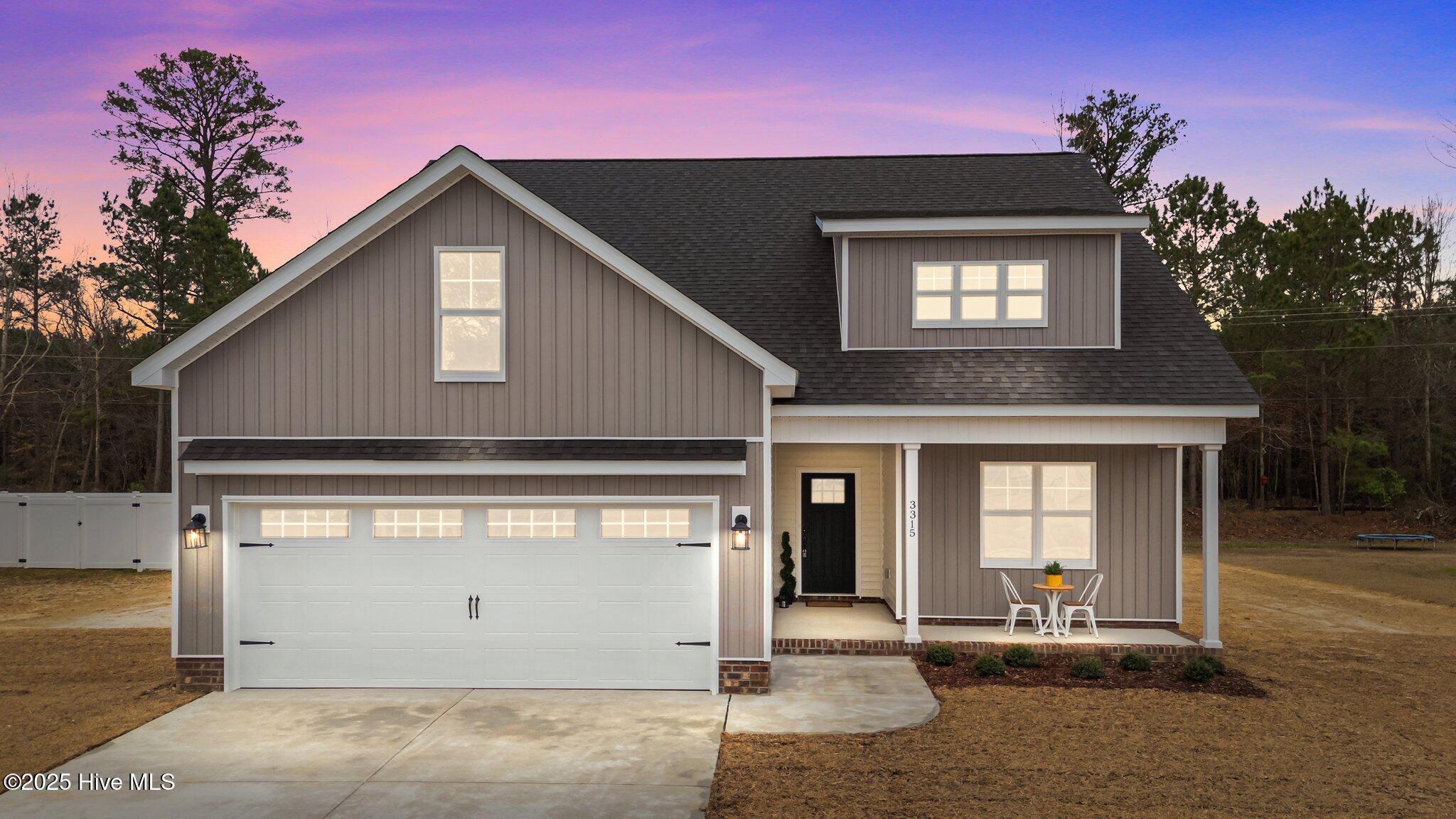Local Realty Service Provided By: Coldwell Banker Advantage

3315 School View Drive, Farmville, NC 27828
$339,900
3
Beds
2
Baths
1,882
Sq Ft
Single Family
Sold
Listed by
Felecia Langley
Legacy Premier Real Estate, LLC.
252-751-9995
MLS#
100493830
Source:
NC CCAR
Sorry, we are unable to map this address
About This Home
Home Facts
Single Family
2 Baths
3 Bedrooms
Built in 2024
Price Summary
339,900
$180 per Sq. Ft.
MLS #:
100493830
Sold:
August 14, 2025
Rooms & Interior
Bedrooms
Total Bedrooms:
3
Bathrooms
Total Bathrooms:
2
Full Bathrooms:
2
Interior
Living Area:
1,882 Sq. Ft.
Structure
Structure
Building Area:
1,882 Sq. Ft.
Year Built:
2024
Lot
Lot Size (Sq. Ft):
12,632
Finances & Disclosures
Price:
$339,900
Price per Sq. Ft:
$180 per Sq. Ft.
The information being provided by Hive MLS (formerly North Carolina Regional Mls) is for the consumer’s personal, non-commercial use and may not be used for any purpose other than to identify prospective properties consumers may be interested in purchasing. The information is deemed reliable but not guaranteed and should therefore be independently verified. © 2025 Hive MLS (formerly North Carolina Regional Mls) All rights reserved.