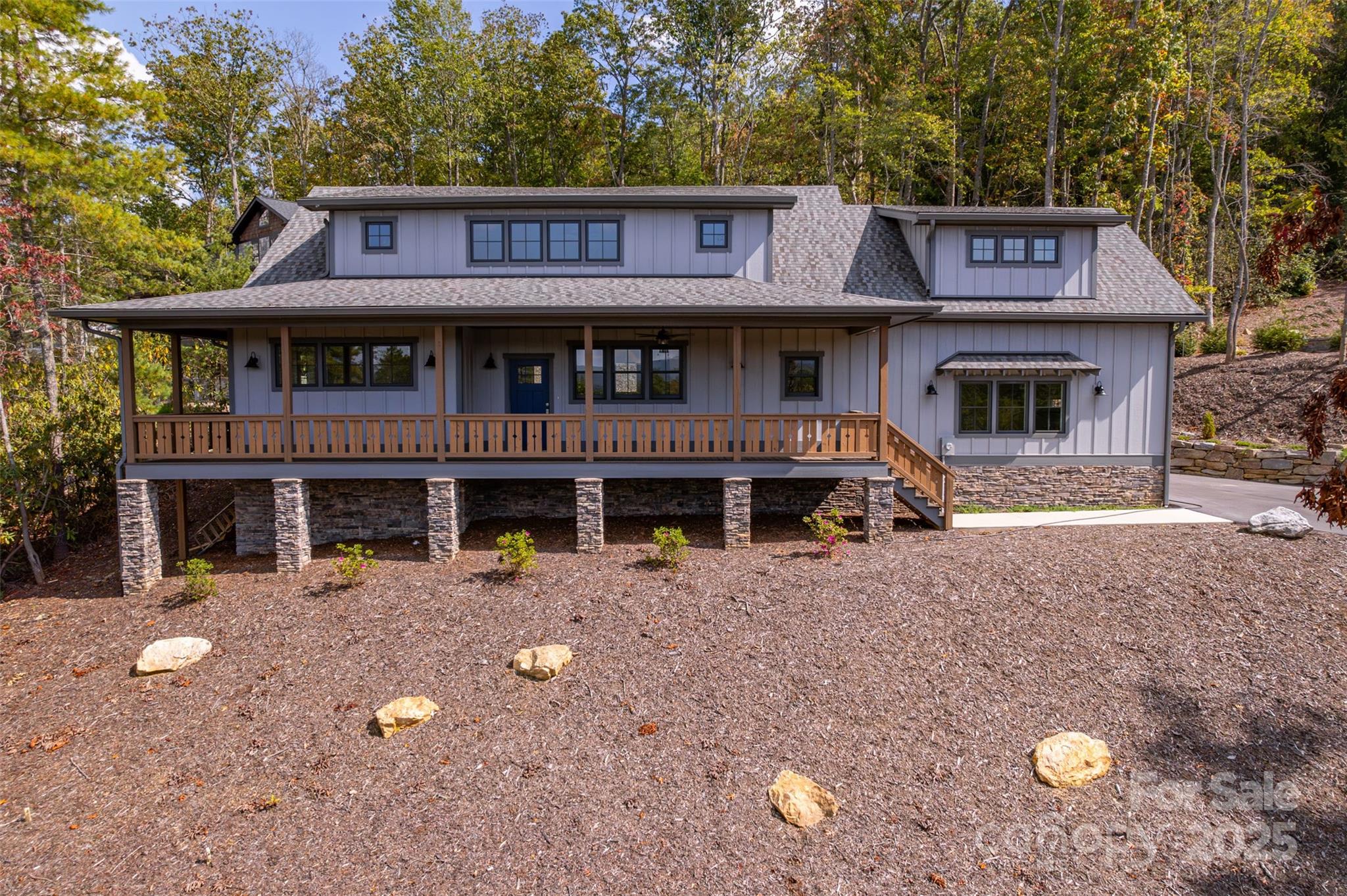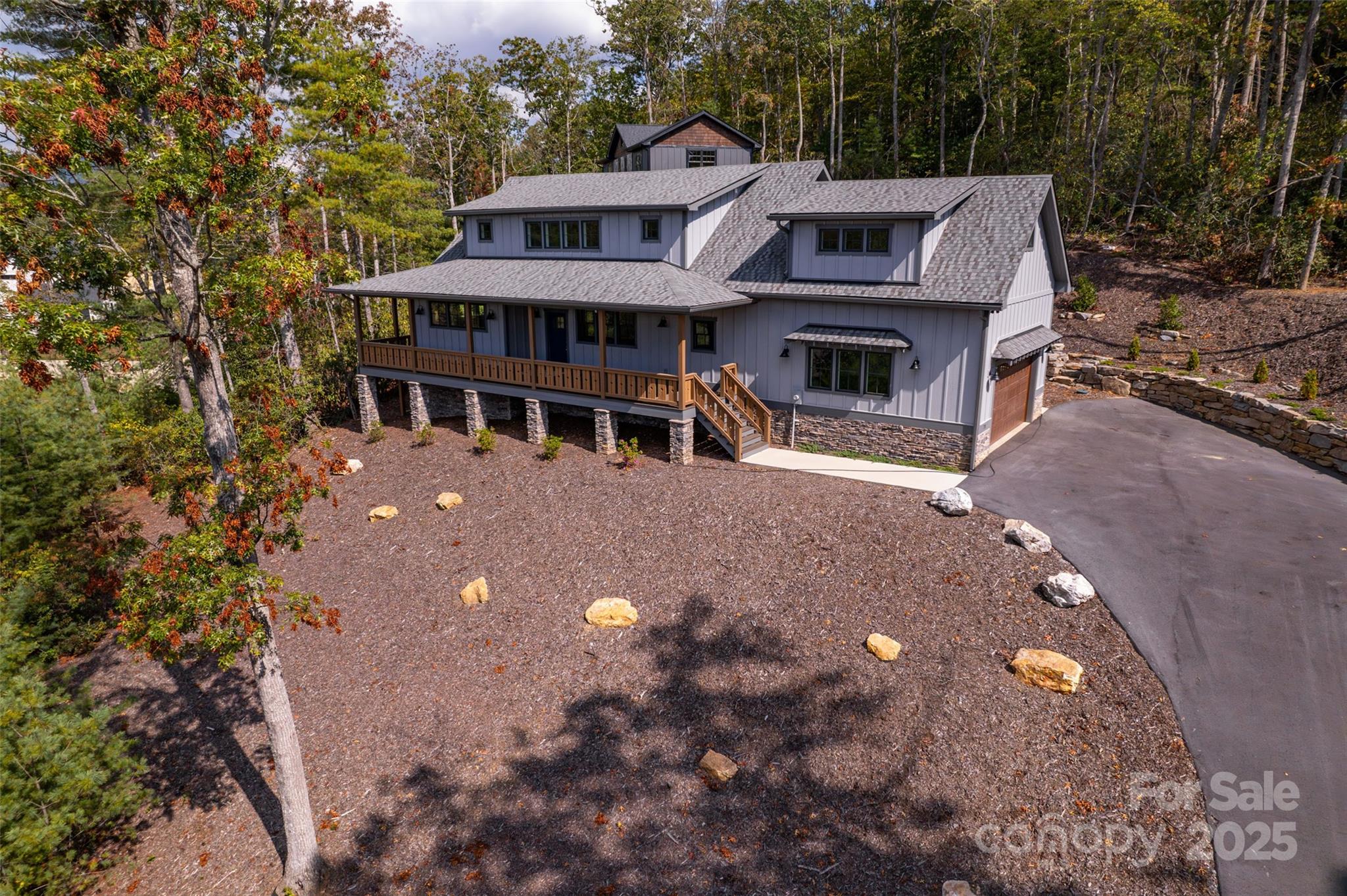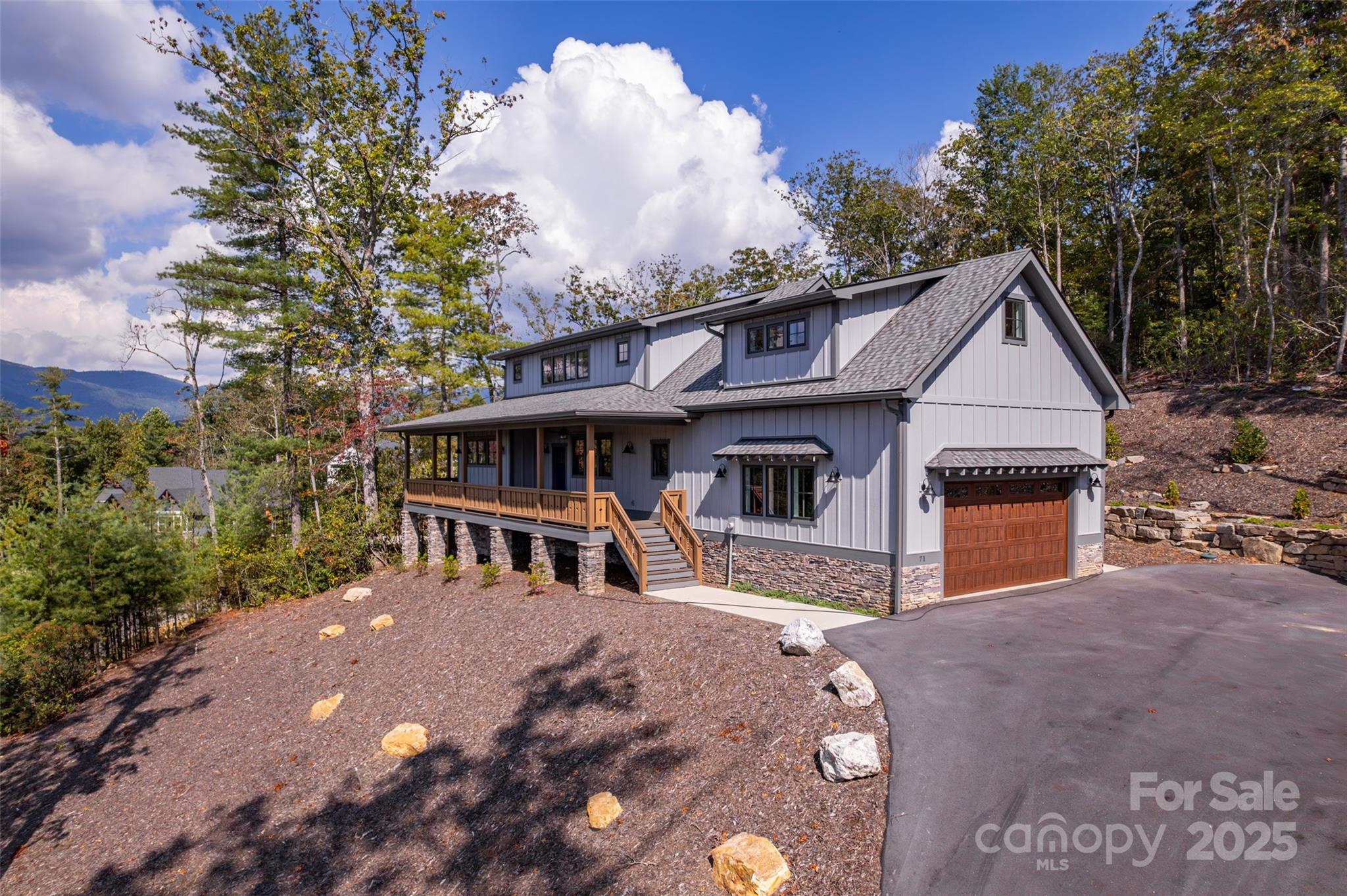


71 Crossings Circle, Fairview, NC 28730
$949,000
3
Beds
4
Baths
2,856
Sq Ft
Single Family
Active
Listed by
Michael Finley
eXp Realty LLC.
Last updated:
October 15, 2025, 01:20 PM
MLS#
4306682
Source:
CH
About This Home
Home Facts
Single Family
4 Baths
3 Bedrooms
Built in 2024
Price Summary
949,000
$332 per Sq. Ft.
MLS #:
4306682
Last Updated:
October 15, 2025, 01:20 PM
Rooms & Interior
Bedrooms
Total Bedrooms:
3
Bathrooms
Total Bathrooms:
4
Full Bathrooms:
3
Interior
Living Area:
2,856 Sq. Ft.
Structure
Structure
Architectural Style:
Arts and Crafts
Building Area:
2,856 Sq. Ft.
Year Built:
2024
Lot
Lot Size (Sq. Ft):
29,185
Finances & Disclosures
Price:
$949,000
Price per Sq. Ft:
$332 per Sq. Ft.
Contact an Agent
Yes, I would like more information from Coldwell Banker. Please use and/or share my information with a Coldwell Banker agent to contact me about my real estate needs.
By clicking Contact I agree a Coldwell Banker Agent may contact me by phone or text message including by automated means and prerecorded messages about real estate services, and that I can access real estate services without providing my phone number. I acknowledge that I have read and agree to the Terms of Use and Privacy Notice.
Contact an Agent
Yes, I would like more information from Coldwell Banker. Please use and/or share my information with a Coldwell Banker agent to contact me about my real estate needs.
By clicking Contact I agree a Coldwell Banker Agent may contact me by phone or text message including by automated means and prerecorded messages about real estate services, and that I can access real estate services without providing my phone number. I acknowledge that I have read and agree to the Terms of Use and Privacy Notice.