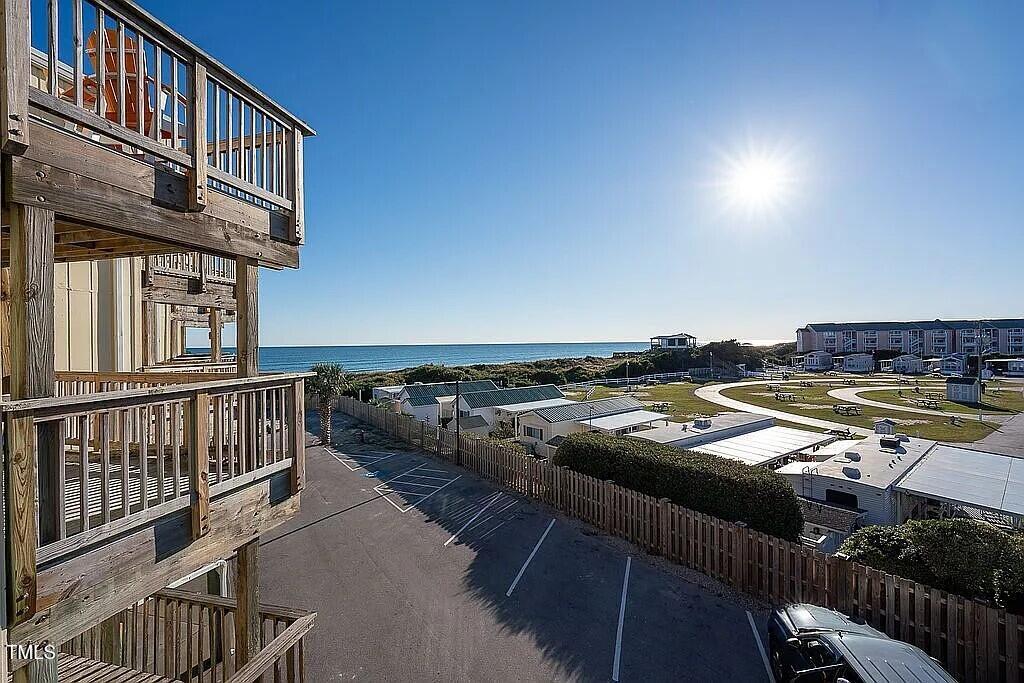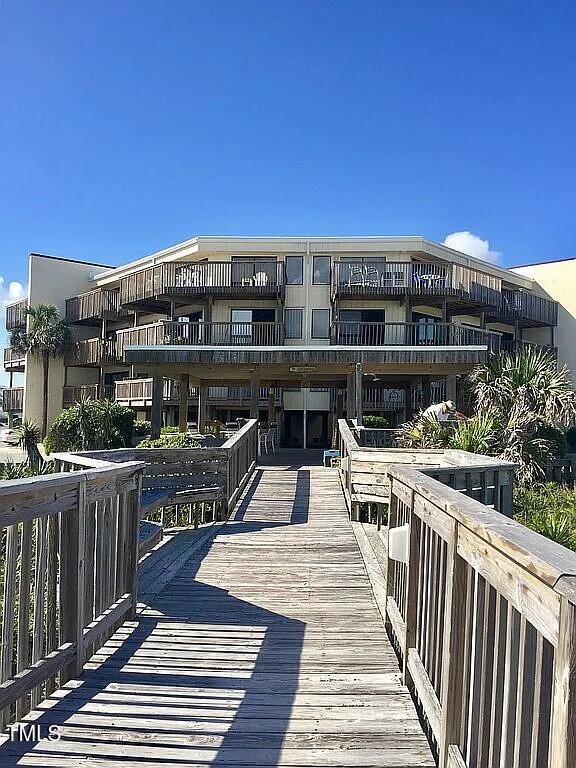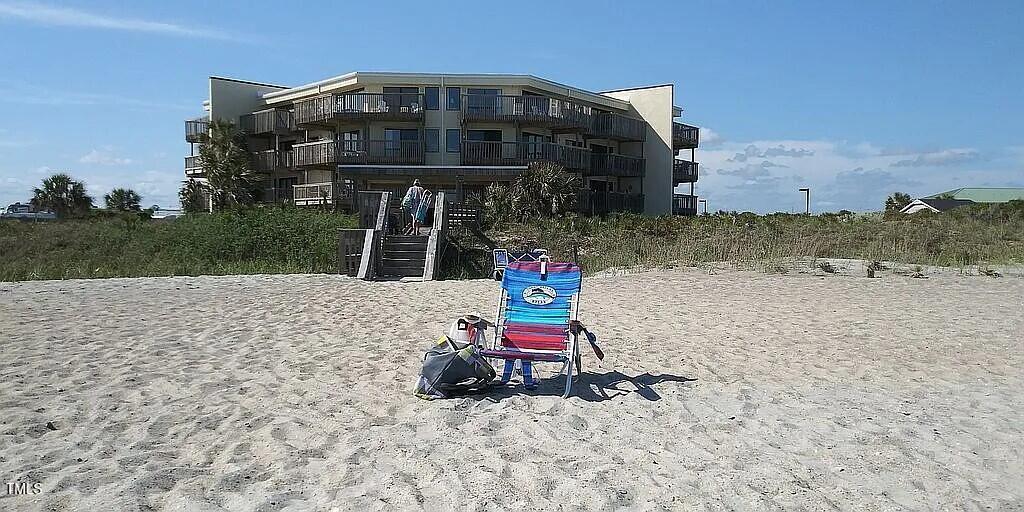


9100 Reed Drive #1210, Emerald Isle, NC 28594
$349,900
1
Bed
1
Bath
692
Sq Ft
Condo
Active
About This Home
Home Facts
Condo
1 Bath
1 Bedroom
Built in 1984
Price Summary
349,900
$505 per Sq. Ft.
MLS #:
10068441
Last Updated:
April 16, 2025, 02:53 PM
Added:
4 month(s) ago
Rooms & Interior
Bedrooms
Total Bedrooms:
1
Bathrooms
Total Bathrooms:
1
Full Bathrooms:
1
Interior
Living Area:
692 Sq. Ft.
Structure
Structure
Architectural Style:
Contemporary
Building Area:
692 Sq. Ft.
Year Built:
1984
Finances & Disclosures
Price:
$349,900
Price per Sq. Ft:
$505 per Sq. Ft.
Contact an Agent
Yes, I would like more information from Coldwell Banker. Please use and/or share my information with a Coldwell Banker agent to contact me about my real estate needs.
By clicking Contact I agree a Coldwell Banker Agent may contact me by phone or text message including by automated means and prerecorded messages about real estate services, and that I can access real estate services without providing my phone number. I acknowledge that I have read and agree to the Terms of Use and Privacy Notice.
Contact an Agent
Yes, I would like more information from Coldwell Banker. Please use and/or share my information with a Coldwell Banker agent to contact me about my real estate needs.
By clicking Contact I agree a Coldwell Banker Agent may contact me by phone or text message including by automated means and prerecorded messages about real estate services, and that I can access real estate services without providing my phone number. I acknowledge that I have read and agree to the Terms of Use and Privacy Notice.