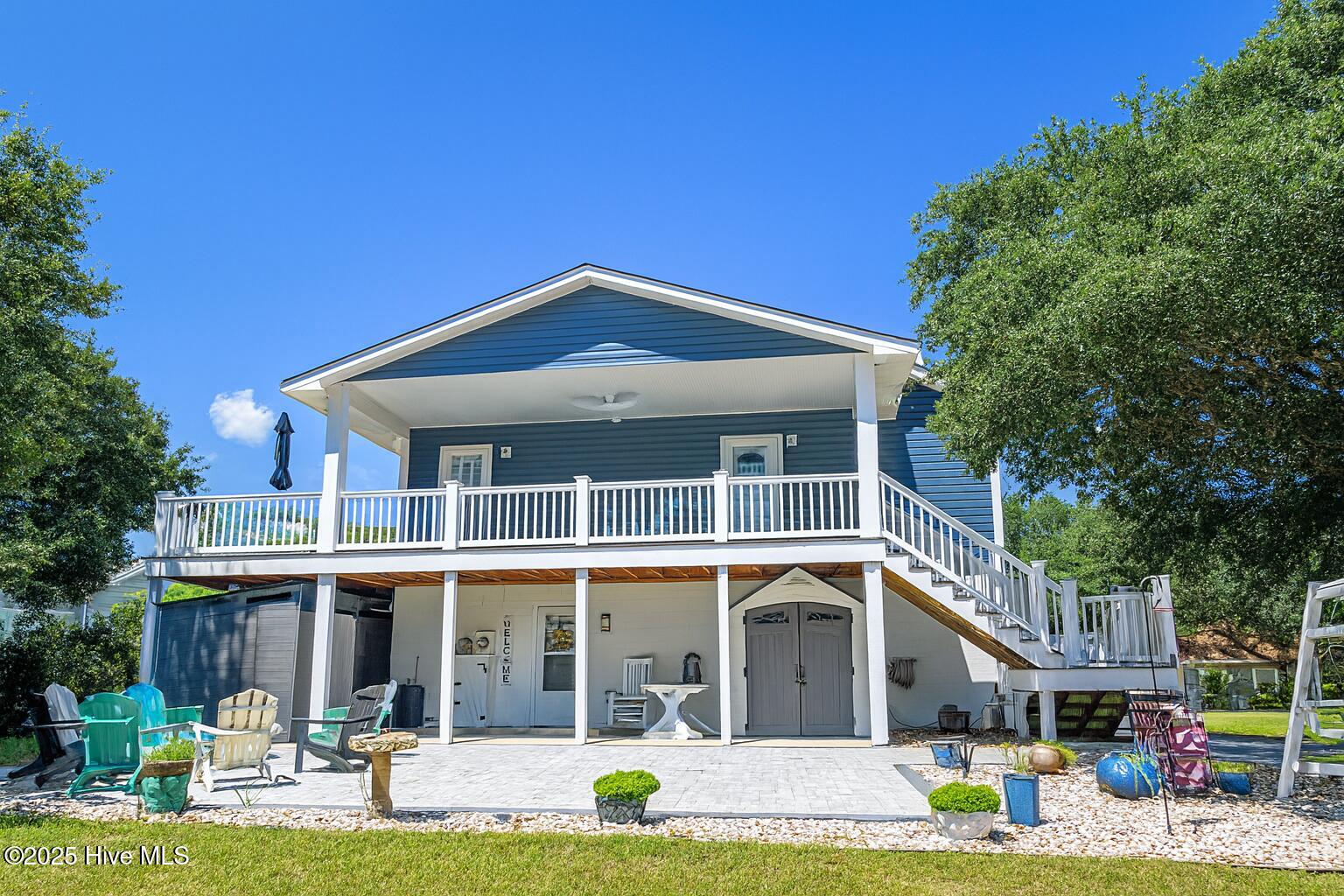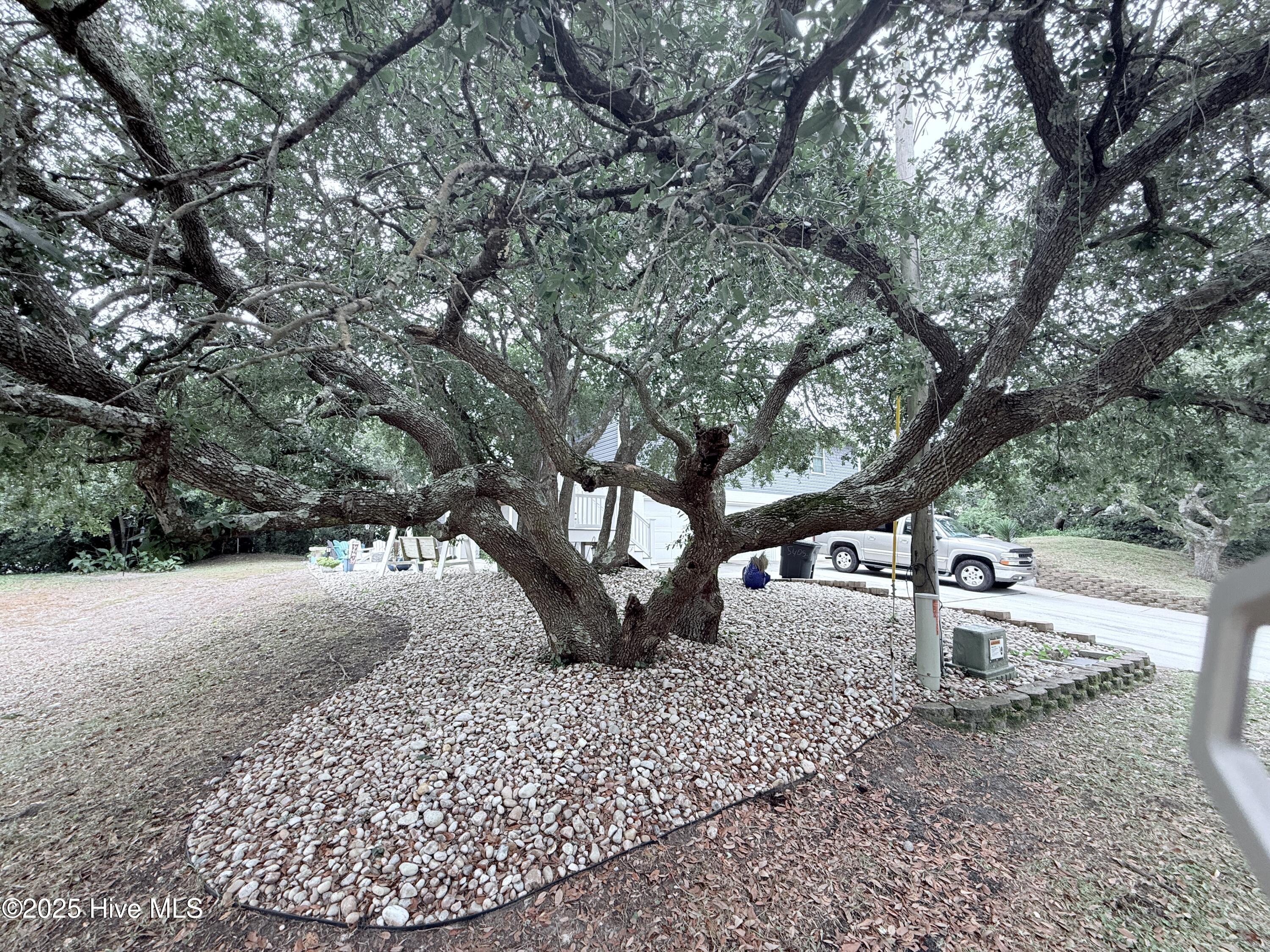


5405 Cedar Tree Lane, Emerald Isle, NC 28594
$975,000
2
Beds
3
Baths
2,044
Sq Ft
Single Family
Active
Listed by
Vicki Lemmond
Real Broker LLC.
919-348-2585
Last updated:
September 15, 2025, 10:13 AM
MLS#
100530009
Source:
NC CCAR
About This Home
Home Facts
Single Family
3 Baths
2 Bedrooms
Built in 1978
Price Summary
975,000
$477 per Sq. Ft.
MLS #:
100530009
Last Updated:
September 15, 2025, 10:13 AM
Added:
5 day(s) ago
Rooms & Interior
Bedrooms
Total Bedrooms:
2
Bathrooms
Total Bathrooms:
3
Full Bathrooms:
3
Interior
Living Area:
2,044 Sq. Ft.
Structure
Structure
Building Area:
2,044 Sq. Ft.
Year Built:
1978
Lot
Lot Size (Sq. Ft):
9,583
Finances & Disclosures
Price:
$975,000
Price per Sq. Ft:
$477 per Sq. Ft.
See this home in person
Attend an upcoming open house
Sat, Sep 20
10:00 AM - 11:00 AMContact an Agent
Yes, I would like more information from Coldwell Banker. Please use and/or share my information with a Coldwell Banker agent to contact me about my real estate needs.
By clicking Contact I agree a Coldwell Banker Agent may contact me by phone or text message including by automated means and prerecorded messages about real estate services, and that I can access real estate services without providing my phone number. I acknowledge that I have read and agree to the Terms of Use and Privacy Notice.
Contact an Agent
Yes, I would like more information from Coldwell Banker. Please use and/or share my information with a Coldwell Banker agent to contact me about my real estate needs.
By clicking Contact I agree a Coldwell Banker Agent may contact me by phone or text message including by automated means and prerecorded messages about real estate services, and that I can access real estate services without providing my phone number. I acknowledge that I have read and agree to the Terms of Use and Privacy Notice.