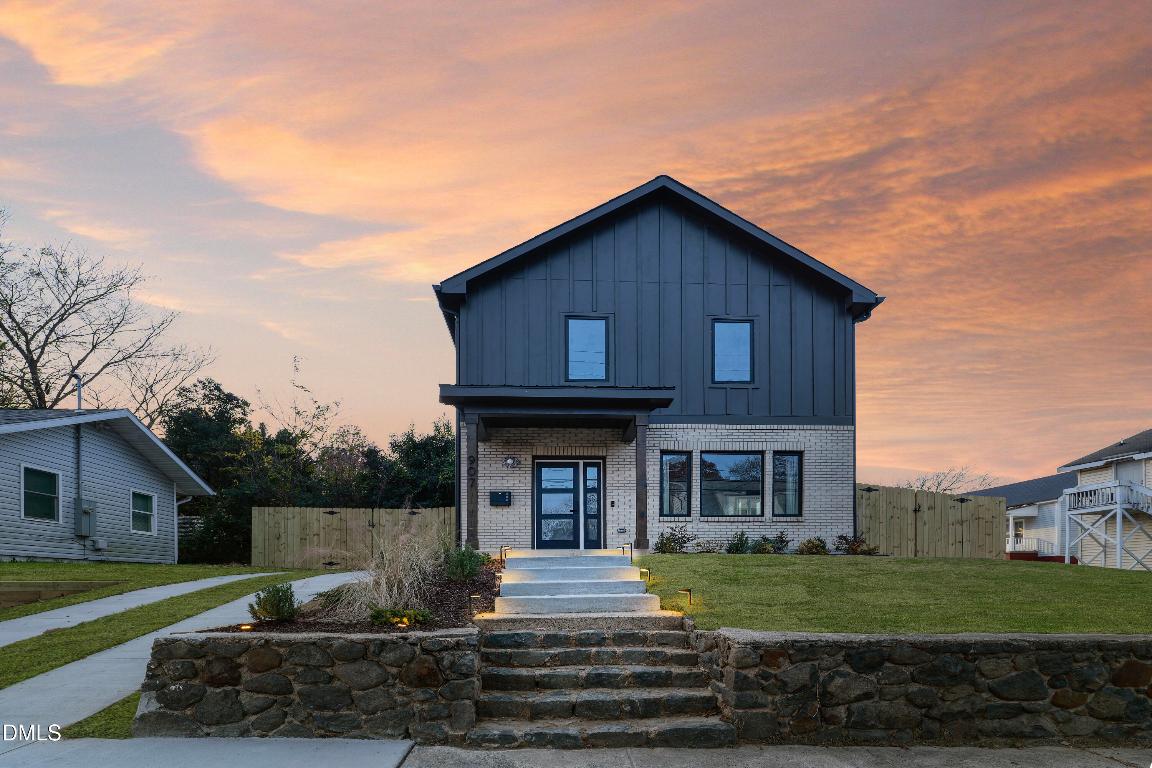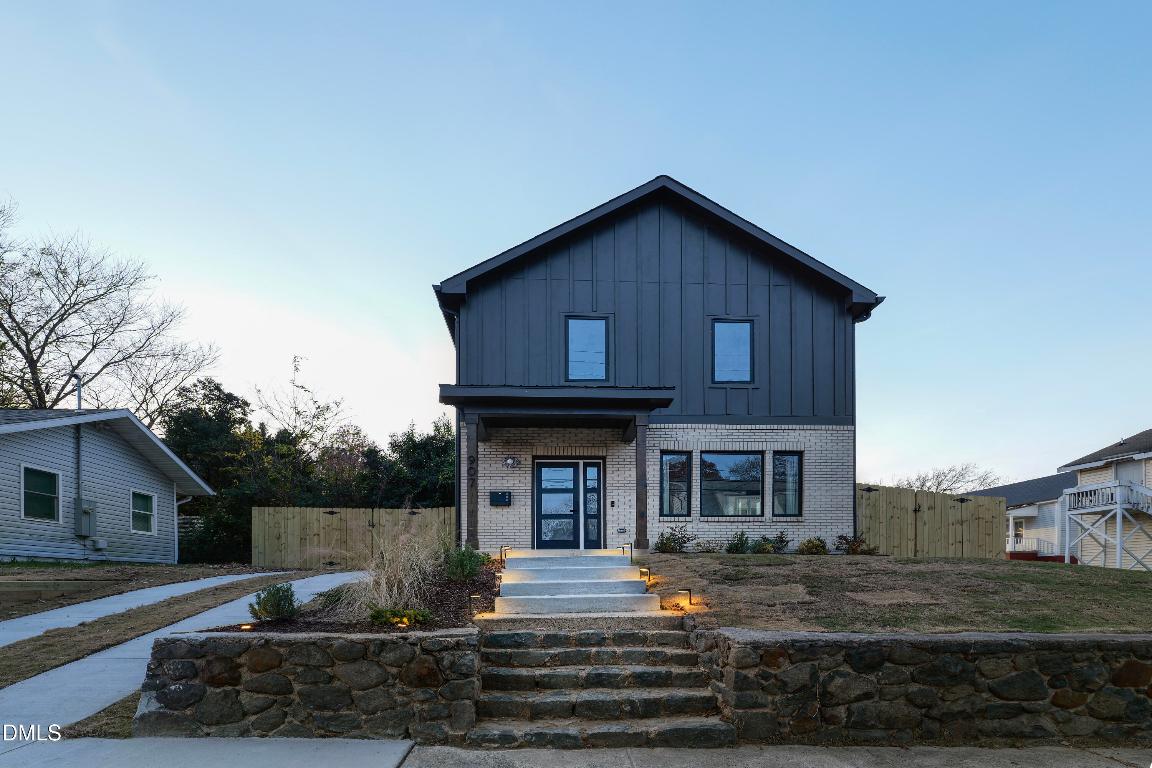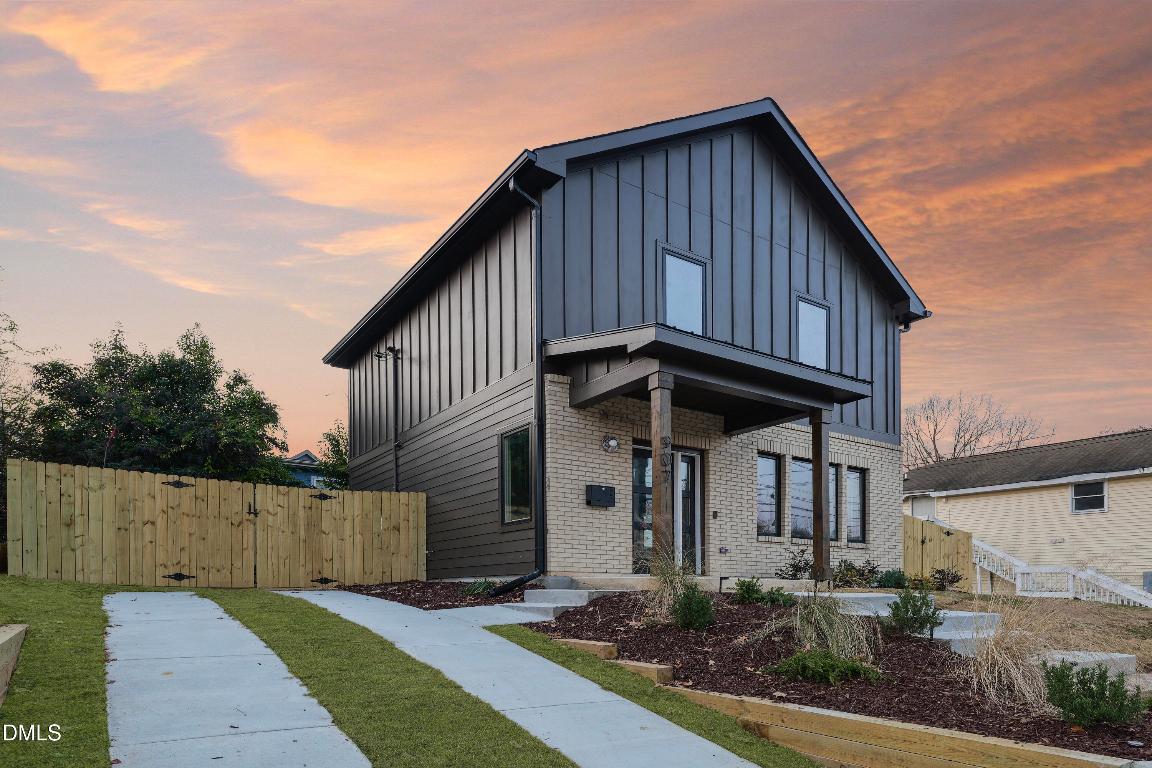


907 N Elizabeth Street, Durham, NC 27701
$449,900
3
Beds
3
Baths
1,227
Sq Ft
Single Family
Coming Soon
Listed by
William Patrick
eXp Realty LLC.
888-584-9431
Last updated:
November 27, 2025, 11:09 AM
MLS#
10135026
Source:
NC BAAR
About This Home
Home Facts
Single Family
3 Baths
3 Bedrooms
Built in 2025
Price Summary
449,900
$366 per Sq. Ft.
MLS #:
10135026
Last Updated:
November 27, 2025, 11:09 AM
Added:
a day ago
Rooms & Interior
Bedrooms
Total Bedrooms:
3
Bathrooms
Total Bathrooms:
3
Full Bathrooms:
2
Interior
Living Area:
1,227 Sq. Ft.
Structure
Structure
Architectural Style:
Transitional
Building Area:
1,227 Sq. Ft.
Year Built:
2025
Finances & Disclosures
Price:
$449,900
Price per Sq. Ft:
$366 per Sq. Ft.
See this home in person
Attend an upcoming open house
Sat, Dec 6
12:00 PM - 02:00 PMContact an Agent
Yes, I would like more information from Coldwell Banker. Please use and/or share my information with a Coldwell Banker agent to contact me about my real estate needs.
By clicking Contact I agree a Coldwell Banker Agent may contact me by phone or text message including by automated means and prerecorded messages about real estate services, and that I can access real estate services without providing my phone number. I acknowledge that I have read and agree to the Terms of Use and Privacy Notice.
Contact an Agent
Yes, I would like more information from Coldwell Banker. Please use and/or share my information with a Coldwell Banker agent to contact me about my real estate needs.
By clicking Contact I agree a Coldwell Banker Agent may contact me by phone or text message including by automated means and prerecorded messages about real estate services, and that I can access real estate services without providing my phone number. I acknowledge that I have read and agree to the Terms of Use and Privacy Notice.